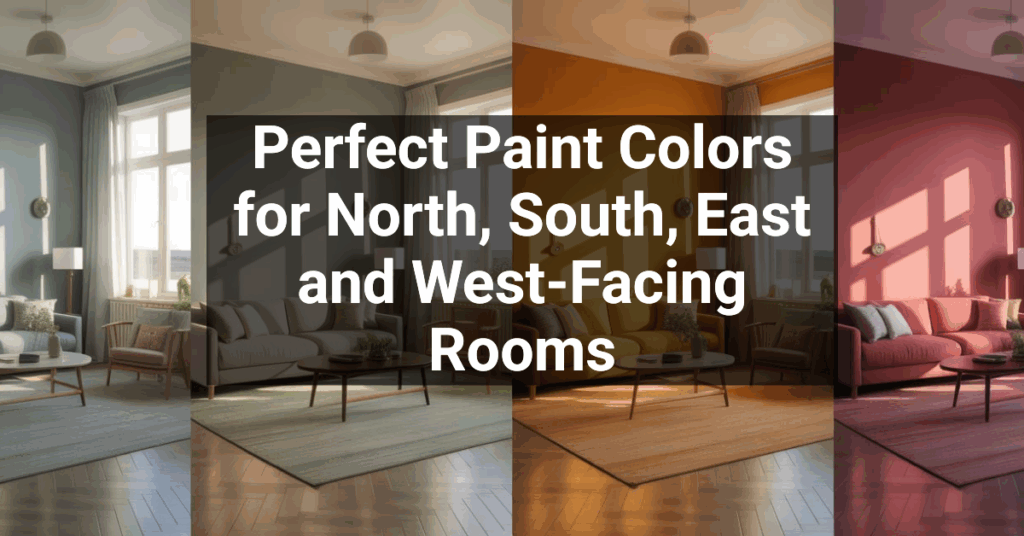Planning your bathroom layout is one of the most important design decisions you’ll make for your home. A well-designed bathroom balances comfort and function, making the most of your available space and turning it into a relaxing retreat.
Remember to repin your favorite images!
The right bathroom layout can transform even the smallest space into a practical and beautiful room that meets all your needs.
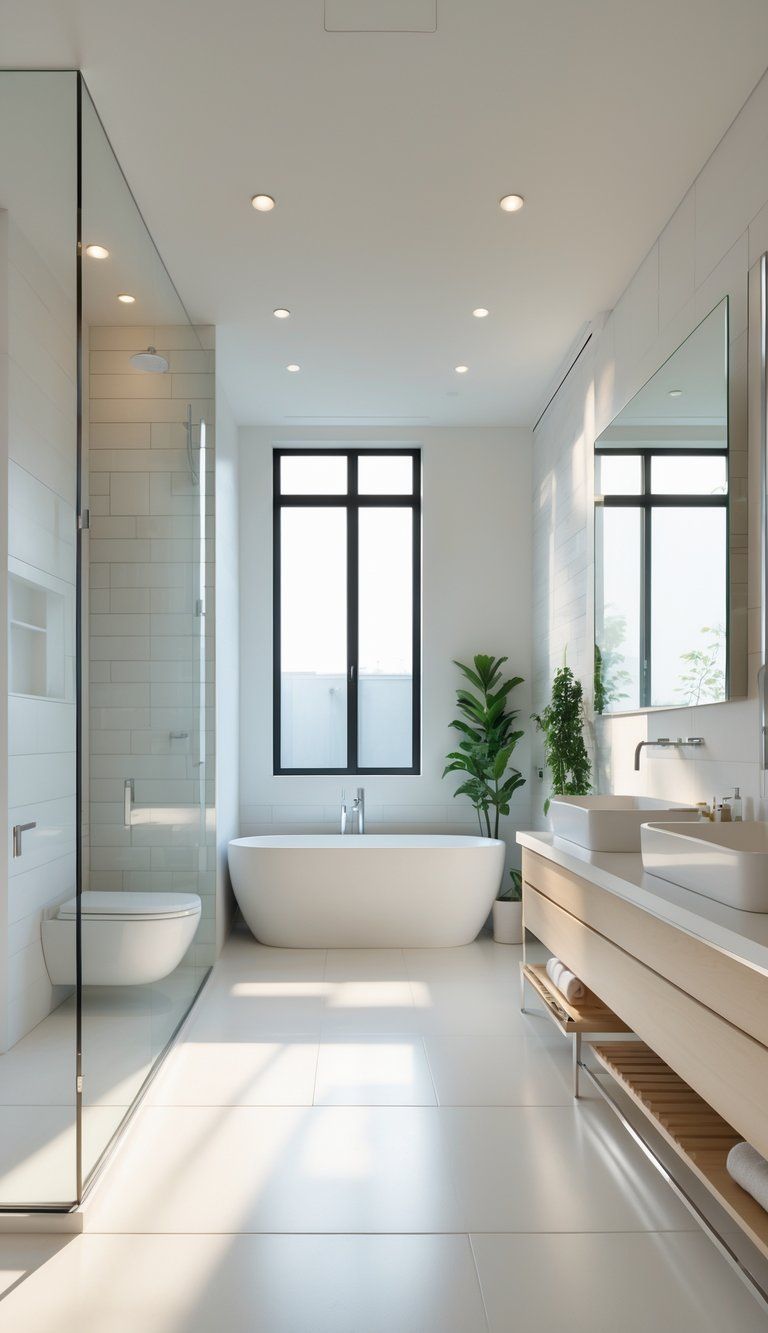
Whether you’re working with a tiny powder room or planning your dream primary bathroom with a freestanding tub under a bay window, you’ve got proven layouts to help guide your planning.
From simple quarter bathrooms with just a toilet to full bathrooms with separate shower and tub combos, knowing the standard configurations lets you see the possibilities for your space.
Start your bathroom design by measuring carefully and thinking about where your fixtures will go. Try out different layouts with planning tools before making any big changes.
Think about how people move through the space, how much clearance you’ll need around each fixture, and how your design choices come together to create a room that’s both practical and feels open.
Core Principles of Bathroom Layout Design
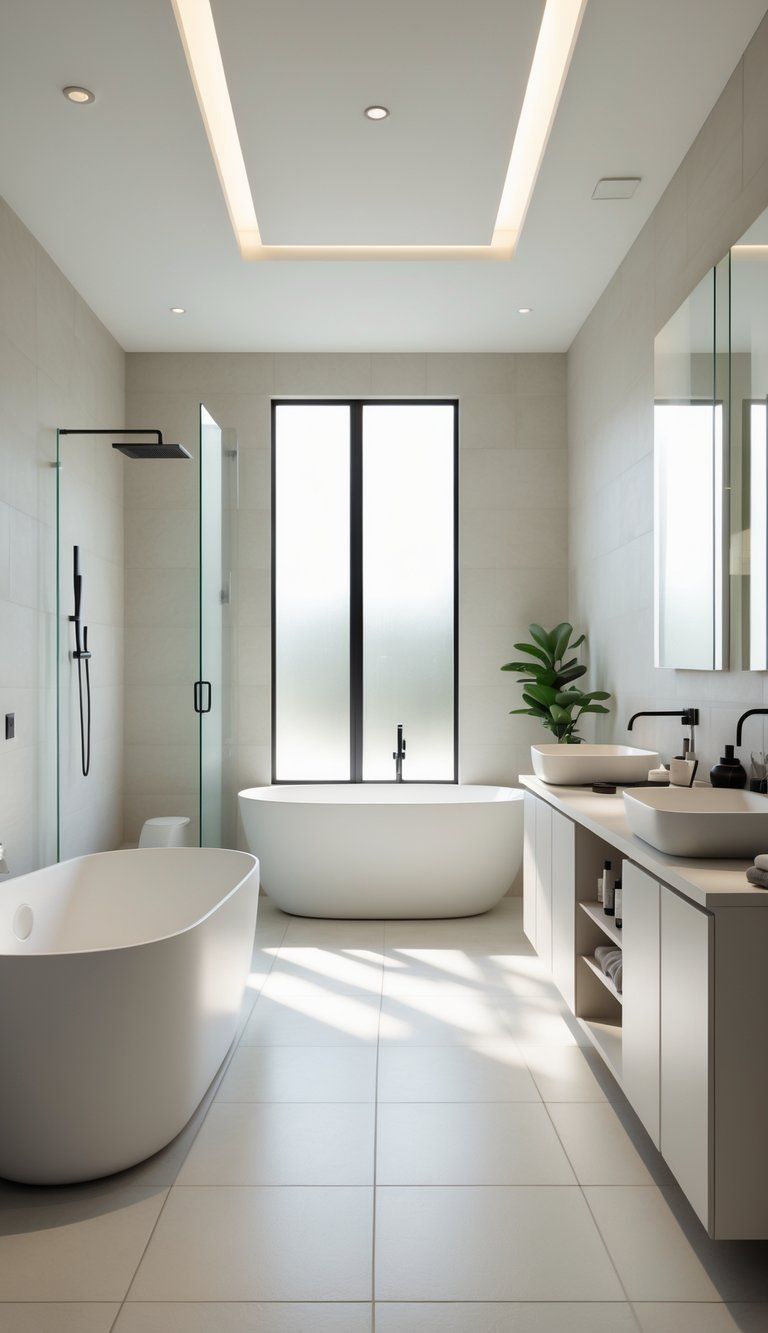
If you want a bathroom layout that works, you’ll need to get the basics right—balancing space, function, and where you put things. These fundamentals help you create a bathroom that not only looks good but actually works for your daily life.
Space Planning Fundamentals
Start by grabbing a tape measure and getting your bathroom’s dimensions right. Every inch counts, especially in tight spaces.
A full bathroom needs at least 36-40 square feet, while a standard guest bath is usually 5′ x 8′.
Plan for traffic flow by leaving at least 30″ of clearance in front of fixtures. For accessibility, keep doorways at least 32″ wide.
Zone your bathroom into wet and dry areas. Put the shower and tub together to help with waterproofing and keep plumbing simple.
Large tiles or lighter colors can make small bathrooms feel bigger. If you can, let in natural light—it really changes the feel of the room.
Functionality and Usability
Think about who’ll use the bathroom most. Family bathrooms need different things than powder rooms or master ensuites.
Consider height, mobility, and daily routines when planning. Storage is a must—add cabinets, shelves, or niches for toiletries and towels.
Wall-mounted storage can save precious floor space. Lighting should cover tasks at the vanity, general room light, and maybe even a few accents if you’re feeling fancy.
Place electrical outlets near the vanity, about 30″ above the floor and away from water. Make sure all outlets have GFCI protection—it’s not just smart, it’s required.
Fixture Placement Strategies
The old “three-in-a-row” layout (sink, toilet, tub/shower along one wall) saves on plumbing but can feel cramped. Try alternative setups for better flow.
When you place fixtures, stick to these rules:
- Leave 15-18″ from the toilet’s center to any wall
- Give yourself 30″ in front of the sink
- Keep 24″ of clear space in front of the shower
Wall-mounted fixtures help rooms feel bigger and make cleaning easier, which is a win in small bathrooms.
Tuck the toilet out of direct sight from the door for privacy. Make sure the sink is easy to reach when you walk in.
Key Bathroom Fixtures and Zones
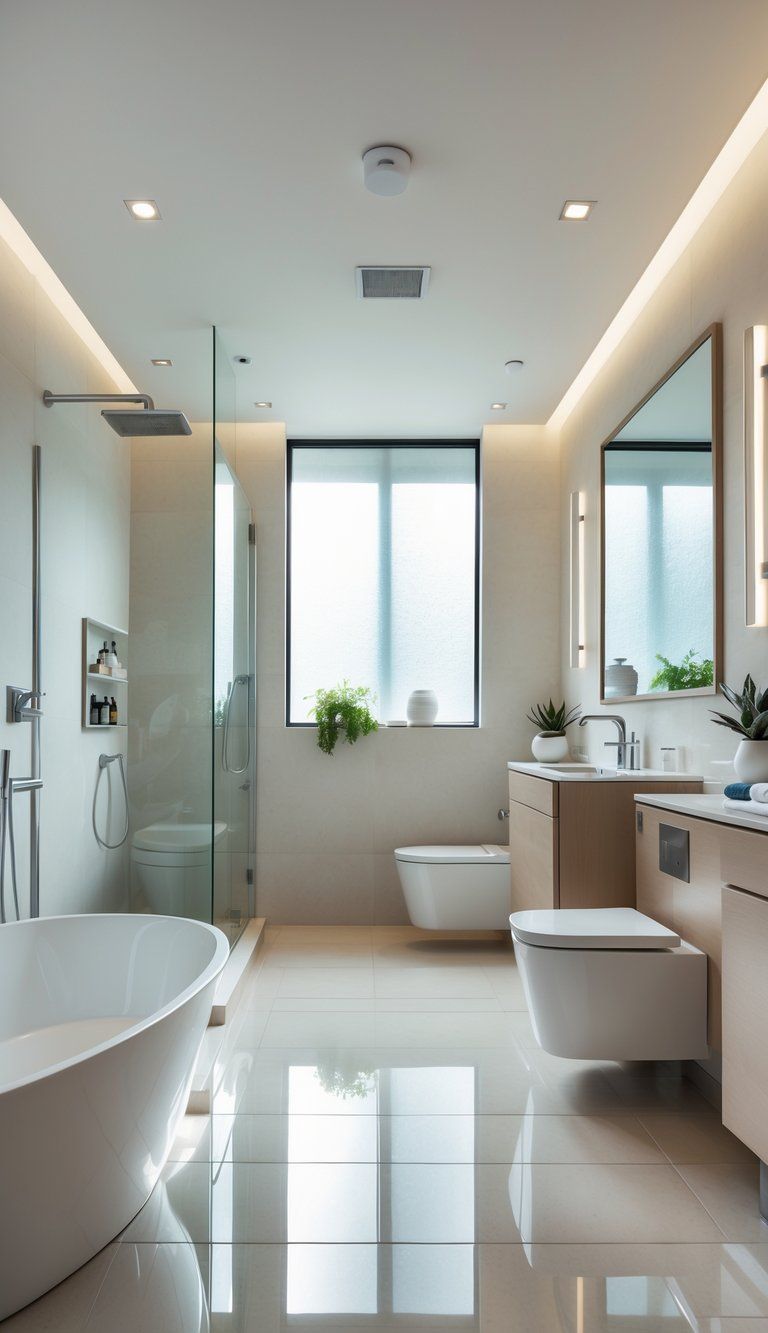
A great bathroom splits the space into functional zones that let you move easily and use everything efficiently.
Every fixture needs its own spot but should work smoothly with the rest.
Toilet Area Considerations
Toilet placement is all about comfort and privacy. Give yourself at least 15-18 inches from the center of the toilet to any wall or fixture.
Most designers say 30-36 inches in front of the toilet is ideal.
A few things to keep in mind:
- Privacy: Keep the toilet out of the doorway’s direct line of sight.
- Partition options: Use half walls or frosted glass dividers for separation without closing things off.
- Water closets: In master baths, a separate enclosed toilet room offers maximum privacy.
Make sure you’ve got good ventilation near the toilet. A strong exhaust fan helps prevent moisture and odors and keeps the air fresh.
Shower and Bathtub Placement
Showers and tubs form the “wet zone.” Design this area to contain water and keep the rest of the bathroom safe from splashes.
Shower sizes:
- Standard: 36″ × 36″
- Comfortable: 42″ × 42″
- Luxury: 48″ × 48″ or more
Standard tubs are 60″ × 30″, but freestanding tubs come in all shapes and sizes. If you’re planning both a shower and a tub, think about whether you’ll actually use both. Lately, lots of people are skipping tubs for bigger showers.
Some placement tips:
- Put tubs by windows for light and a view
- Try a wet room design for accessibility
- Always install proper waterproofing and drainage in wet areas
Sink and Vanity Configuration
Your sink and vanity area is both workspace and storage. Standard vanities are 32-36 inches tall, but go with what feels comfortable for you.
Some popular options:
- Double vanity: Great for shared bathrooms, needs at least 60-72 inches of wall space
- Pedestal sink: Perfect for powder rooms where storage isn’t a big deal
- Floating vanities: Make small bathrooms feel bigger and still give you storage
Leave at least 30 inches of space in front of your sink. For double sinks, keep 30-36 inches between the centers of each basin.
Think about how mirrors, lighting, and outlets work together. Put task lighting above or beside mirrors to avoid shadows on your face.
Popular Bathroom Layout Configurations
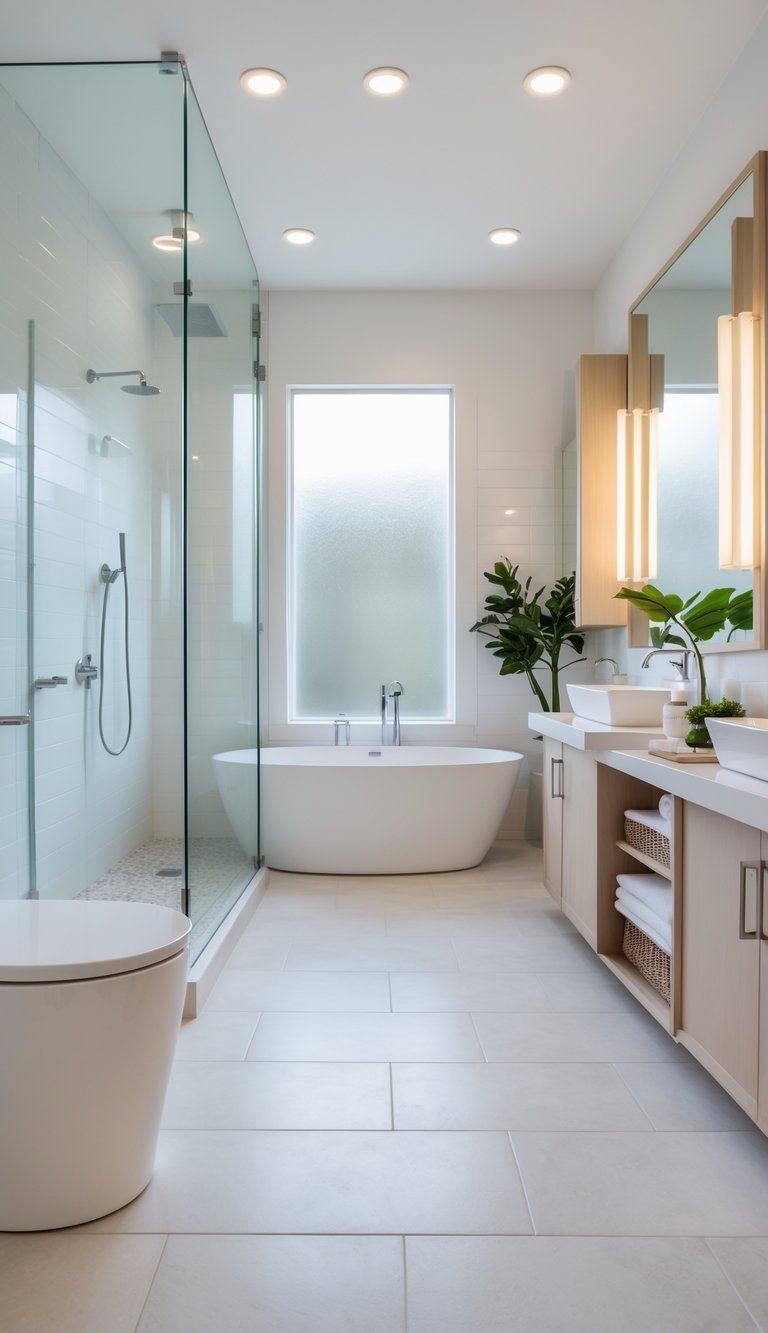
Bathroom layouts generally fall into a few standard types, each fitting different needs and space limitations.
You’ll find everything from full bathrooms with all the fixtures to tiny quarter baths that serve just one purpose.
Full Bathroom Designs
A full bathroom gives you all four main fixtures: toilet, sink, shower, and tub. These work best in master suites or main bathrooms where you’ve got some room to play with.
The classic “three-in-a-row” puts everything along one wall, but it’s not always the best for accessibility. For better flow, try an L-shaped layout with the tub and shower on one wall, and the toilet and sink on another.
If you have a bigger space (10×10 feet or more), put a freestanding tub in the center for a luxury vibe—especially if you can catch some natural light.
Popular full bath layouts:
- Linear (all fixtures on one wall)
- L-shaped (fixtures on two walls)
- U-shaped (fixtures on three walls)
- Central tub with other fixtures around it
Keep at least 30 inches of clearance in front of each fixture for comfort.
Three-Quarter Bathroom Arrangements
A three-quarter bathroom usually has a toilet, sink, and shower, but no tub. It’s a practical setup that saves space but still covers your daily needs.
In small spaces (5×7 or 5×8 feet), try a linear layout: shower at one end, toilet in the middle, sink at the other. If you’ve got a bit more room, an L-shaped arrangement can help with traffic flow.
Space-saving tips:
- Use a corner shower to open up the floor
- Install a wall-mounted sink instead of a bulky vanity
- Try a pocket door to save space
- Hang towel bars on the back of the door
Three-quarter baths are perfect for guest or kids’ bathrooms, or as a second bath if you already have a full one. They strike a nice balance between function and saving space.
Half Bathroom and Powder Room Plans
Half bathrooms (or powder rooms) only need a toilet and sink. They’re ideal for the ground floor so guests don’t have to wander through your private spaces.
Most half baths are 3-4 feet wide and 6-8 feet long. If you can, put the sink and toilet on the same wall to keep plumbing simple.
Design ideas for half bathrooms:
- Wall-mounted sinks make the room feel bigger
- Round toilets take up less space than elongated ones
- Pocket doors free up floor space
- Mirrors and good lighting help the room feel open
Take a chance with bold design choices here—think statement wallpaper or quirky fixtures you wouldn’t use in a bigger space.
If you’re really tight on space, a corner sink or pedestal sink can work wonders.
Quarter Bathroom Concepts
A quarter bathroom has just one fixture—usually a toilet or a shower. These tiny rooms serve a very specific purpose and pop up in unique situations.
Toilet rooms (water closets) show up a lot in master suites, giving privacy while someone else uses the rest of the bathroom. They only need about 3×5 feet.
Single shower rooms might show up in pool houses, gyms, or basements. You’ll want at least 3×3 feet for a standard shower.
Quarter bathrooms work well:
- As part of a bigger bathroom suite
- Near outdoor spaces or pools
- In basement makeovers
- For extra convenience in large homes
Plan for good ventilation, since these spaces can quickly get humid or stuffy. A decent exhaust fan is a must.
Even though they’re small, quarter bathrooms can add a lot of value and convenience if you put them in the right spot.
Master Bathrooms: Luxury and Space Optimization
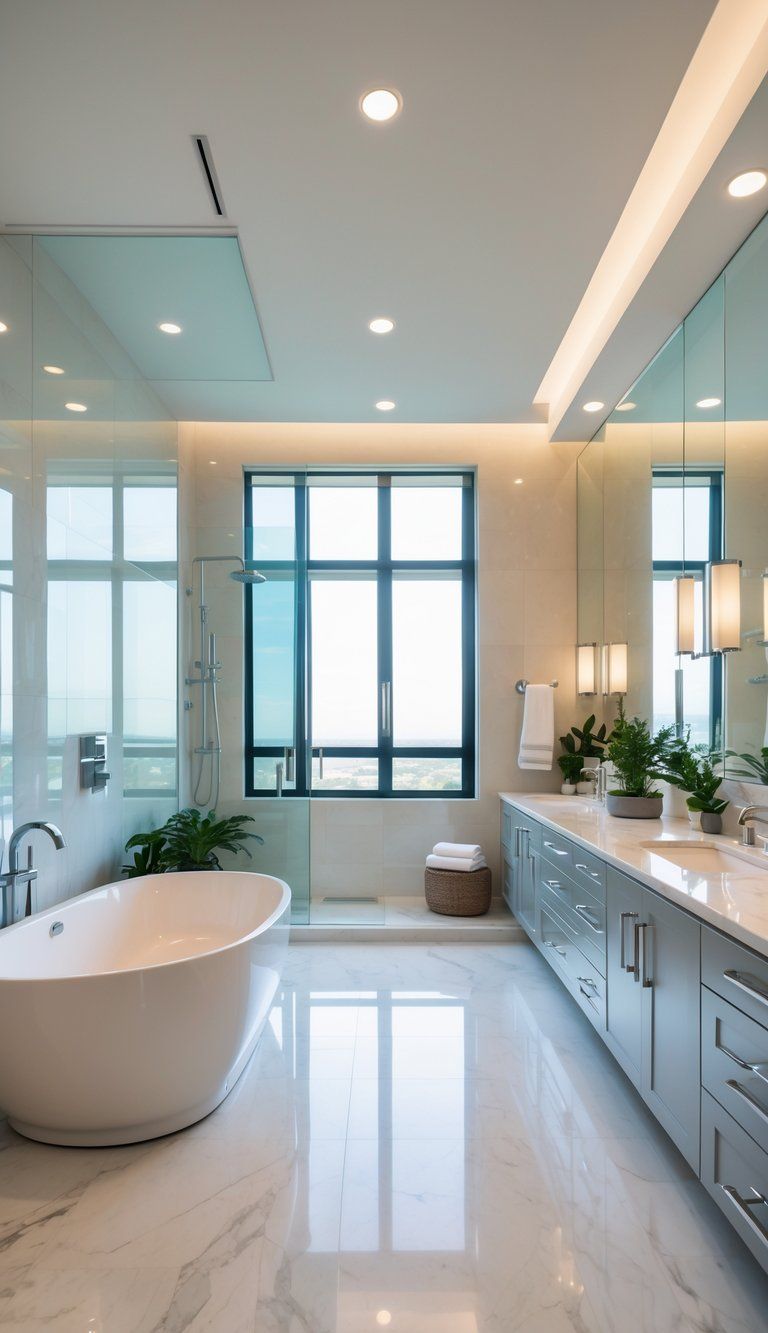
Master bathrooms mix a bit of luxury with practical design, turning your space into a personal retreat. You’ll want to plan carefully to get both comfort and function, all while keeping things stylish.
Master Suite Integration
How your master bathroom connects to your bedroom really shapes the feel of your suite. A good layout flows naturally from the bedroom, maybe with a doorway or small transition area that gives privacy but keeps things connected.
Pocket doors or barn doors save space and add a hint of style. In bigger suites, a vestibule with closets gives you a nice buffer between the bedroom and bathroom.
Where you put your bathroom matters. If it’s on an exterior wall, you can add windows for natural light. If it’s inside, you might get better sound insulation and privacy.
Aim for at least 60-70 square feet for a basic master bath. If you’ve got more than 100 square feet, you can fit dual vanities, separate shower and tub areas, and maybe even a private toilet room.
Spa-Inspired Features
You can turn your master bathroom into a home spa by adding luxury features that make relaxation easier. A freestanding soaking tub instantly becomes a stunning focal point and gives you a cozy spot to unwind.
Standard tubs run 60-72 inches long, but you can always go custom if your space is tricky.
Walk-in showers with multiple showerheads, bench seating, and frameless glass doors really open up the room. If you want that spa feeling, go for a shower at least 36×36 inches—though honestly, 48×36 inches or bigger feels even more luxurious.
Heated floors? Total game-changer on cold mornings. Add a towel warming drawer or a built-in sound system if you want music while you soak.
Lighting matters more than you might think. Try layering: ambient ceiling fixtures, task lights at vanities, and accent lights to show off architectural details. Dimmers let you set the mood for any time of day, which is pretty handy.
Special Bathroom Configurations
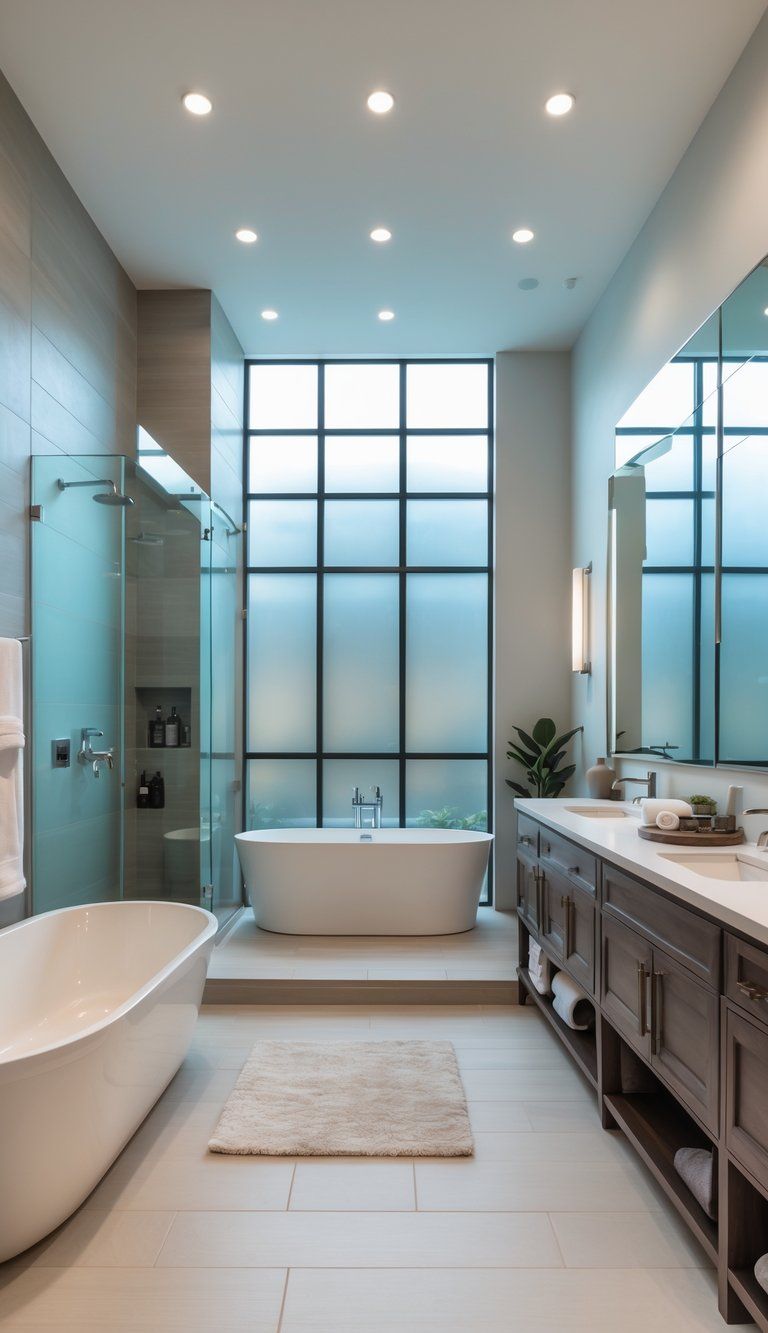
Some bathroom layouts solve unique problems at home. These designs meet specific family needs and help guests feel comfortable while adding value to your property.
Jack and Jill Bathroom Solutions
Jack and Jill bathrooms connect two bedrooms, making them a clever space-saver for families. They work especially well for kids’ rooms or guest spaces.
If you’re planning this setup, double sinks help cut down on morning chaos. Make sure you install privacy locks on both bedroom doors—locks that work from inside the bathroom stop any awkward surprises.
Try creating zones in the space. A pocket door can separate the toilet and shower from the sinks, so one person can shower while the other brushes their teeth.
Storage is a must when people share a bathroom. Put in separate medicine cabinets and drawers for each user. Color coding or labeling keeps things organized and helps avoid arguments.
Guest Bathroom Layouts
Guest bathrooms need to balance function and style. These spaces leave a lasting impression on visitors while still being practical.
A typical guest bathroom has a toilet, sink, and shower. If you have the room, a 5×7 or 5×8 layout works well. For smaller spaces, a corner sink can help free up more floor area.
Keep the design simple but interesting. A bold wallpaper or eye-catching tile can add personality without making the space feel crowded. Soft, neutral towels and quality hand soap show you care about the details.
Accessibility shouldn’t be an afterthought. Install grab bars that double as towel racks, and make sure doorways are wide enough for everyone—including guests with mobility aids.
Add thoughtful touches like a shelf for toiletries, a nightlight, and extra toilet paper in plain sight. Little details like these really make guests feel welcome.
Essential Elements for Effective Bathroom Layouts
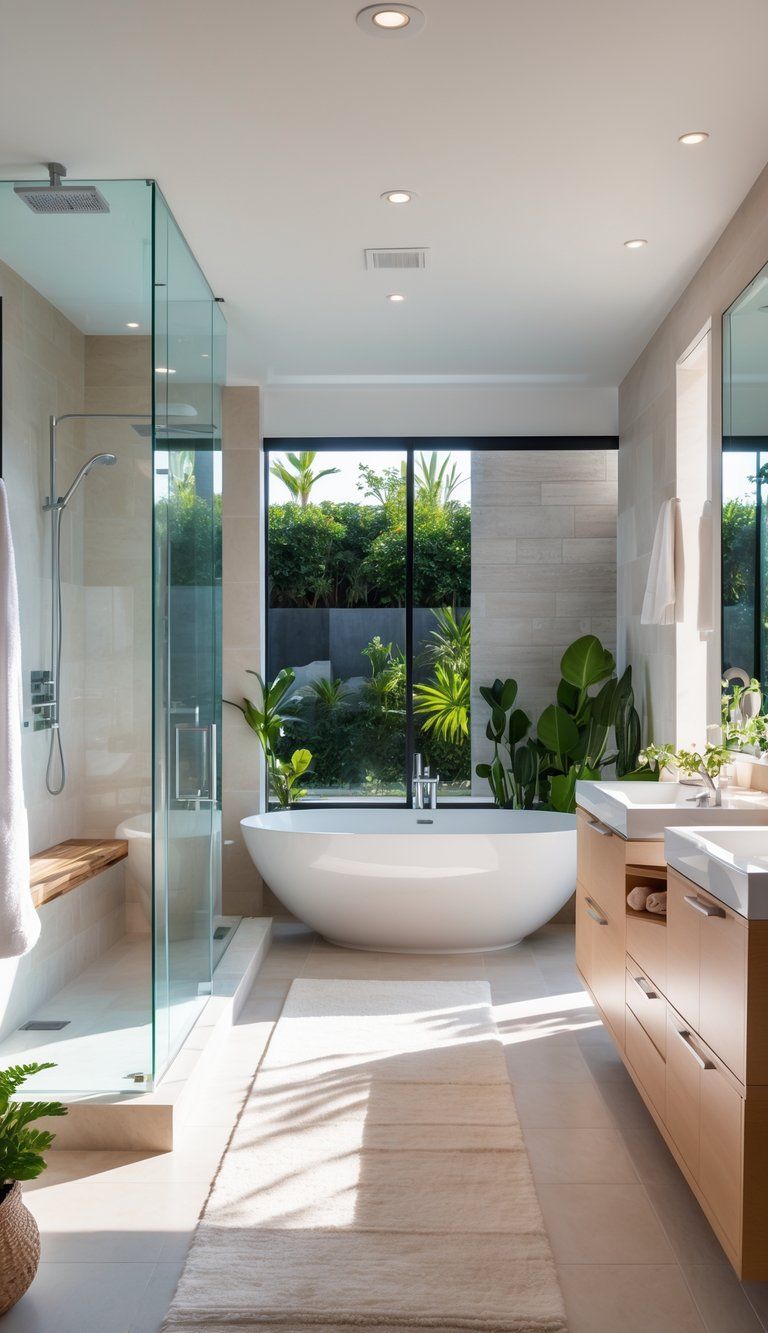
A functional bathroom starts with smart planning. You want a layout that balances practical needs with style and makes the best use of the space you have.
Storage Strategies
Good storage can turn even tiny bathrooms into organized retreats. Wall-mounted cabinets and shelves use vertical space well, keeping essentials close without cluttering counters.
Medicine cabinets do double duty—they store stuff and offer a mirror for daily routines. Recessed models save space and don’t stick out.
Floating vanities make the room feel more open. They still give you drawers for toiletries. Look for features like adjustable dividers, pull-out organizers, and hidden outlets.
Don’t ignore the space above the toilet. Slim shelving or cabinets there can hold extra towels and supplies.
For small bathrooms, multi-functional pieces are a lifesaver. A vanity with open shelves and closed storage lets you display some things and hide the rest.
Lighting and Ventilation
Lighting can totally change the vibe of your bathroom. Use layers for flexibility.
Task lighting by the mirror gets rid of shadows when you’re grooming. Wall sconces at eye level on both sides of the mirror give the most flattering light.
Ambient ceiling fixtures provide overall brightness. Dimmable lights let you adjust the mood and brightness as needed.
Good ventilation keeps moisture and mold away. Pick an exhaust fan that moves at least 1 CFM per square foot, and run it during showers and for 20 minutes afterward.
Natural light from windows or skylights brightens the room and helps cut energy costs. If privacy is an issue, frosted glass or window films let in light but keep things private.
Mirrors placed smartly reflect light and make the space feel bigger. A large mirror above the vanity is both practical and makes the room seem brighter.
Material and Finish Selection for Layout Success
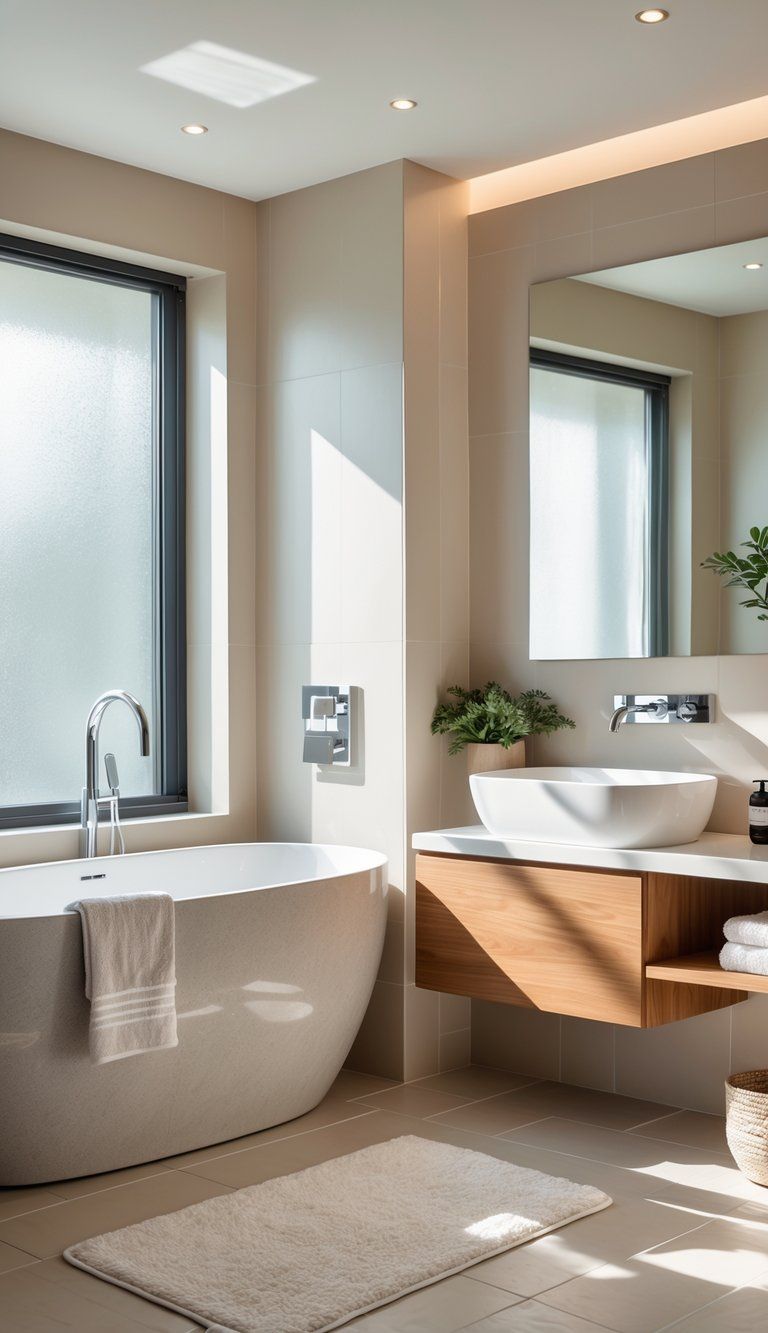
Choosing the right materials and finishes can completely change your bathroom. Smart choices boost the look and make sure your bathroom lasts for years.
Tile Choices and Applications
Tiles make a big difference in both style and function. Large-format tiles can make small bathrooms seem bigger because there are fewer grout lines. For floors, go for slip-resistant options like textured porcelain or matte natural stone.
Try these placements:
- Floors: Porcelain or ceramic tiles are tough and resist water
- Shower walls: Glass or subway tiles handle moisture and clean up easily
- Feature walls: Decorative tiles add a pop of style
Play with layouts like herringbone or diagonal patterns to bring in character. Lighter-colored tiles bounce more light around, making small spaces feel bigger. Dark tiles can look dramatic but might make the room feel tighter.
Grout needs care, so pick darker grout in high-traffic spots to hide dirt.
Painting and Color Schemes
Your bathroom’s color scheme totally sets the mood and affects how big it feels. Use moisture- and mildew-resistant paints made for bathrooms.
Colors do matter:
- Blues and greens: Feel calming and spa-like
- Whites and creams: Bounce light and open up the space
- Bold accents: Add personality without being too much
The 60-30-10 rule works: 60% main color (walls), 30% secondary (vanity/fixtures), and 10% accent (accessories).
Semi-gloss or satin finishes handle moisture better than flat paint and clean up easily. Using one color in different shades can add depth without making things look busy.
Fixtures, Hardware, and Accessories
Fixtures and hardware are like your bathroom’s jewelry. Pick pieces that fit your style and make the space work better.
Try matching metals:
- Brushed nickel: Modern but warm, hides water spots
- Chrome: Bright, fits almost any style
- Matte black: Bold and contemporary
- Brass: Warm, vintage vibe
Wall-mounted fixtures save floor space, which is great for small bathrooms. Touchless faucets are handy for hygiene and save water.
Make sure cabinet pulls and doorknobs match your faucets and shower fixtures. Well-placed mirrors make rooms feel bigger, and towel bars or hooks should be easy to reach.
Durability and Maintenance
Pick materials that can handle bathroom humidity. High moisture means you need finishes that last.
Best bets for long-term use:
- Flooring: Porcelain tile, luxury vinyl, or sealed natural stone
- Countertops: Quartz, sealed granite, or solid surface materials
- Cabinetry: Solid wood with water-resistant finishes or moisture-resistant MDF
Good ventilation helps finishes last longer. Install a quality exhaust fan that matches your bathroom’s size.
Think about how much upkeep you want. Textured surfaces hide water spots but can trap dirt. Seamless shower surrounds need less cleaning than lots of grout. Choose materials that fit your cleaning style, so your bathroom stays looking good.
Designing for Accessibility and Safety
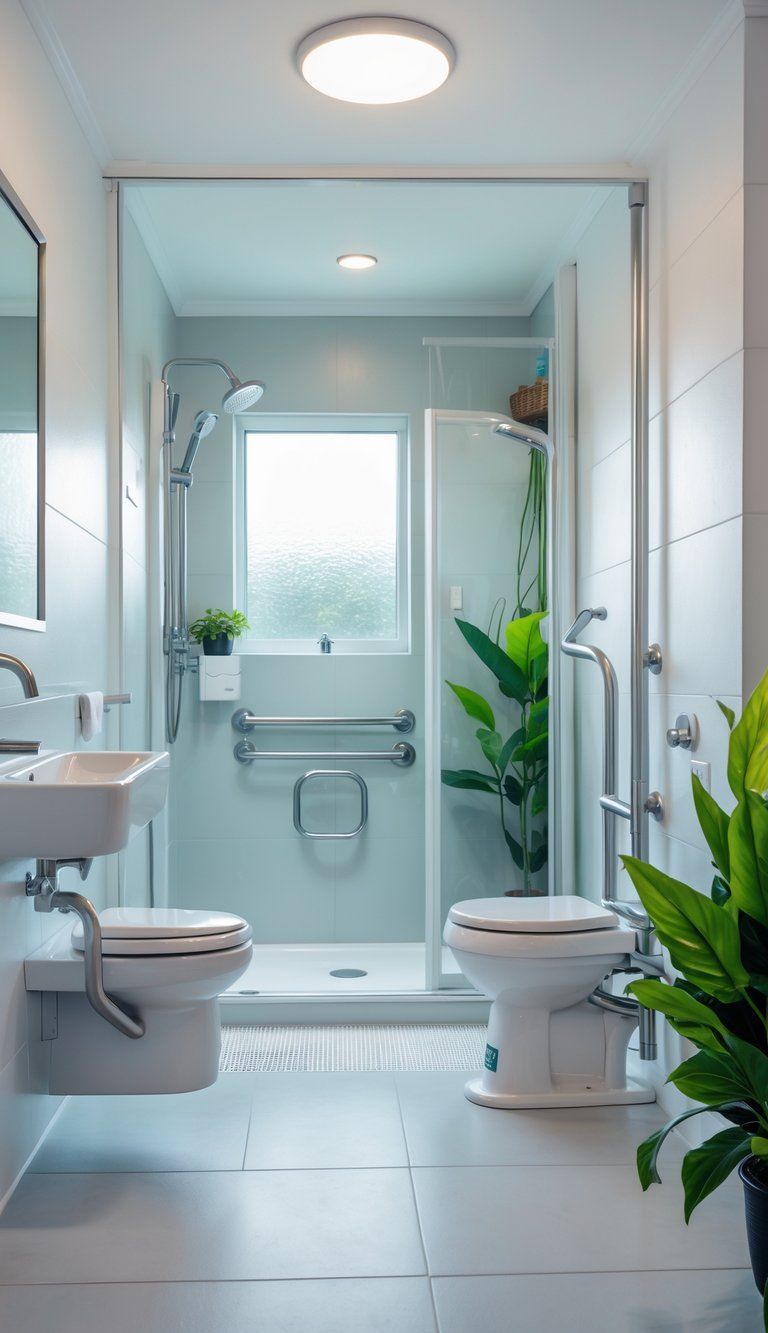
A bathroom that works for everyone starts with accessibility and safety in mind. A thoughtful accessible bathroom mixes practical features with smart layout choices that follow important guidelines.
Accessible Bathroom Layout Guidelines
Clear floor space is the heart of an accessible bathroom. You’ll need a 5-foot turning circle for wheelchairs. Doorways should be at least 32 inches wide, and pocket doors often beat swinging doors for ease.
Include these essentials:
- Barrier-free shower entry with thresholds no higher than ½ inch
- Grab bars set 33-36 inches from the floor near toilets and showers
- Sink height maxes out at 34 inches, with knee space below
- Lever-style faucets that are easy to use, even with limited grip
- Non-slip flooring everywhere
Wall-mounted sinks and toilets make access easier and simplify cleaning. Shower seats should be 17-19 inches high and sturdy enough for at least 250 pounds. Fixtures with rounded edges help prevent bumps and bruises.
Common Codes and Regulations
The Americans with Disabilities Act (ADA) guides accessible bathroom design. These aren’t just for public spaces—they’re great standards for home bathrooms too.
Here are some basics:
| Feature | Requirement |
|---|---|
| Toilet height | 17-19 inches from floor to seat |
| Grab bar placement | 33-36 inches from floor |
| Clear floor space | 30 × 48 inches minimum at fixtures |
| Sink clearance | 27 inches minimum knee clearance |
Local codes might ask for more than ADA guidelines. Many places use the International Residential Code (IRC), which includes insulation rules for bathroom walls to boost energy efficiency and cut noise.
Smart tech can make bathrooms safer and easier to use. Voice-activated lights, programmable water temps, and motion-sensor faucets help everyone.
Planning a Bathroom Remodel or New Build
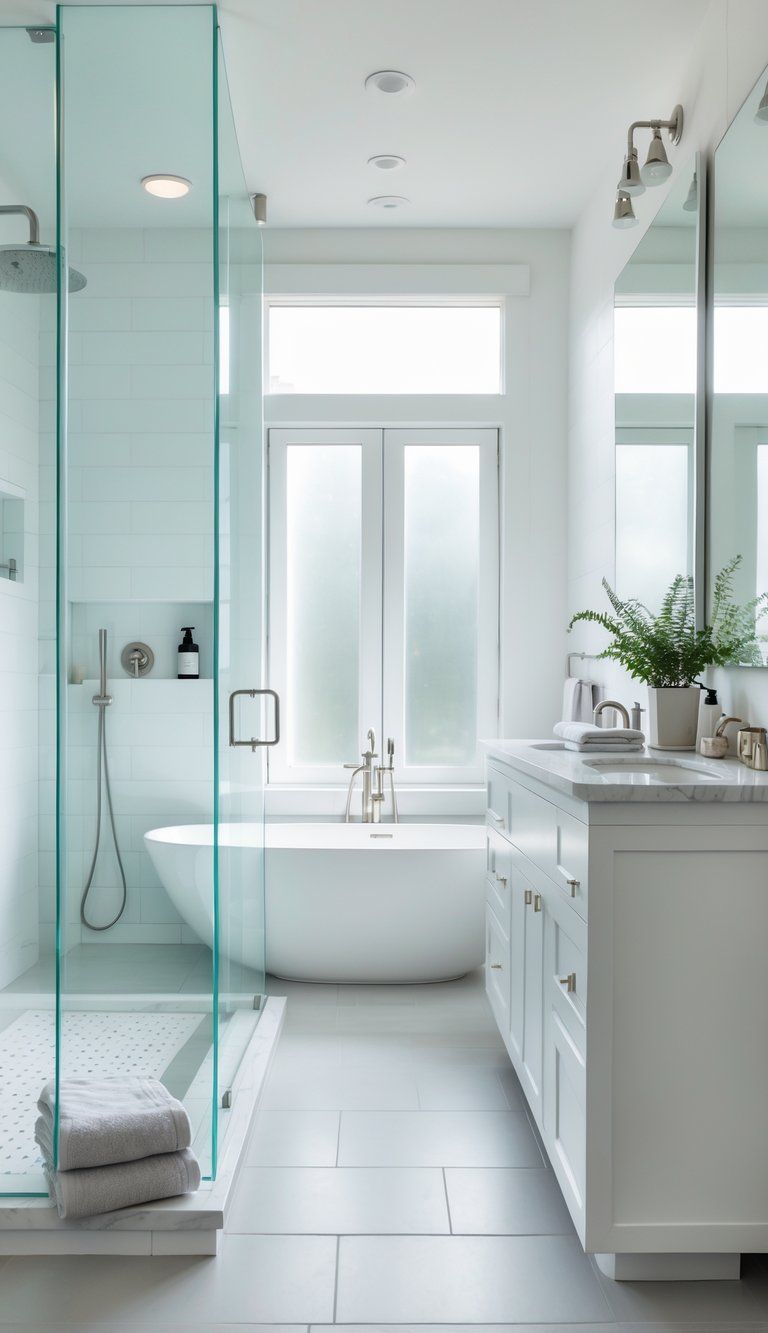
Getting started on your bathroom project means thinking carefully about both function and style. Good planning saves time, money, and headaches, and helps you create a space that fits your daily routine.
Assessing Needs and Setting Priorities
Start by thinking about how you’ll actually use the bathroom. If you’re remodeling, make a list of what works and what drives you crazy in your current setup. For new builds, picture your ideal morning in the space.
Ask yourself:
- Who’s using this bathroom? (Family, guests, kids, elderly)
- What happens here? (Quick showers, long baths, makeup)
- What needs storing? (Towels, toiletries, cleaners)
- What’s a must-have, and what’s just nice to have?
Pay attention to how people move between fixtures. The toilet should feel private, and the sink should be easy to reach. Always measure your space before picking out fixtures—it’s easy to misjudge what will fit.
Integrating Contemporary Trends
Modern bathrooms blend function, comfort, and style. Some current trends add both practical value and good looks.
Natural light makes a huge difference. If you can’t add windows, try skylights or light pipes to brighten things up.
Wet and dry zones keep things organized. Separating the shower from the vanity keeps stuff dry and helps prevent water damage.
Pick materials that last:
- Large-format tiles mean fewer grout lines and make rooms feel bigger
- Wall-mounted fixtures free up floor space and look sleek
- Water-resistant materials help you avoid expensive repairs
Built-in storage like recessed medicine cabinets and shower niches keeps counters clear and essentials close by.
Maximizing Small and Unusual Spaces
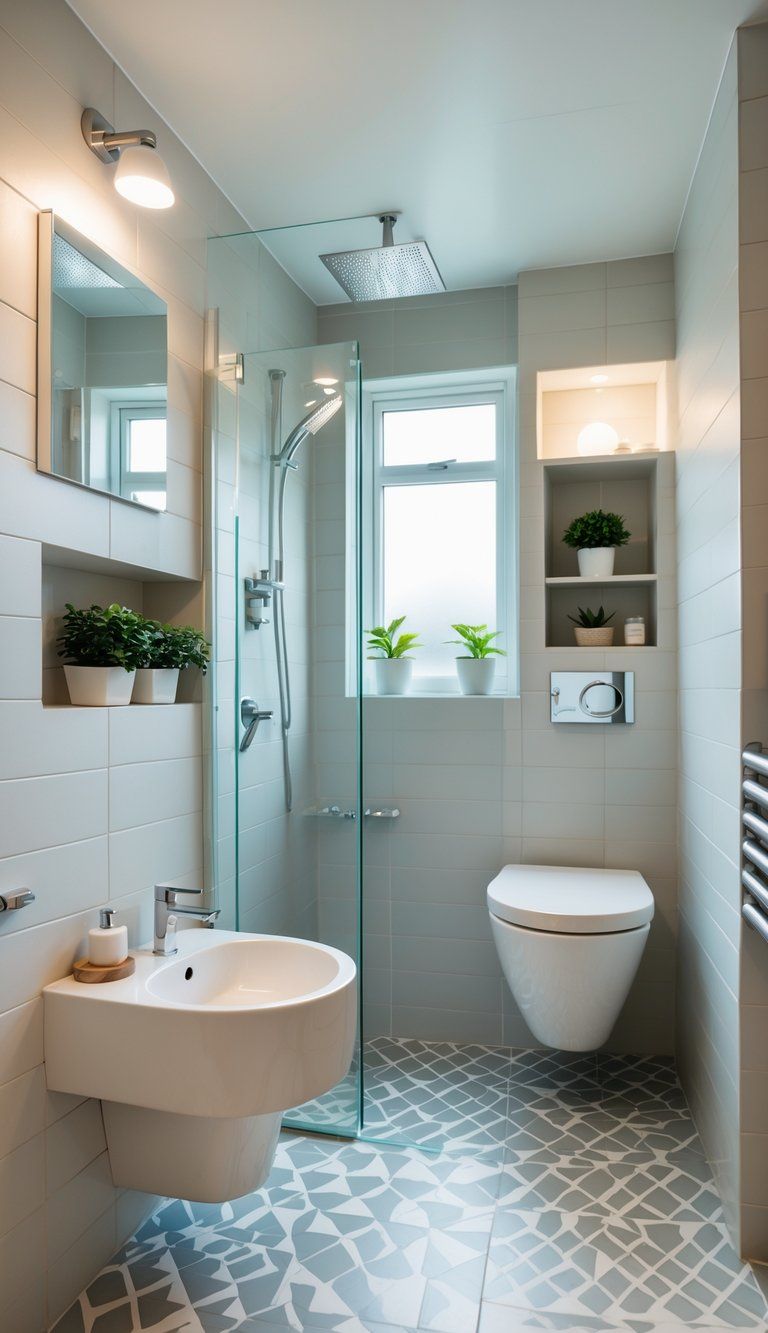
Even small bathrooms can feel open and work well with the right layout. Placing fixtures strategically and getting creative with unusual floor plans can turn even awkward spaces into something special.
Efficient Compact Layouts
Small bathrooms—think 30 to 70 square feet—really need smart planning to maximize every inch. Try putting the toilet right next to the sink instead of across from it; you’ll instantly open up more floor space.
Wall-mounted fixtures do wonders for freeing up valuable area. They also create a sense of openness, which honestly, who doesn’t want in a tiny bathroom?
If you can, go for a corner sink. It helps keep the flow moving and just feels less cramped when you walk in.
A shower stall with a sliding door? That’s usually smarter than a swinging one, since you don’t need extra space for the door to open.
Stick with light colors. White, cream, and soft pastels bounce light around and make the whole place feel bigger.
Try adding a few mirrors in the right spots. They can double the visual space and make things a lot brighter.
For storage, think vertical. Floating shelves and tall, skinny cabinets save space and keep clutter off the floor.
When the floor’s clear, the whole room just feels more open. Isn’t that what we’re all after in a small bathroom?
Creative Use of L-Shaped Designs
L-shaped bathrooms really give you unique opportunities for smarter layouts. Try putting the sink and toilet along one wall, then tuck the shower or tub along the wall that meets it.
This setup naturally splits the bathroom into zones, and you won’t need any extra dividers.
Door placement matters a lot in these spaces. If you can, have the door open against a wall, not smack into the center of the bathroom.
That little tweak makes it way easier to move around and keeps more of the space usable.
Corners often get overlooked, but you can make them work for you. Pop in a corner shower or even a triangular bathtub.
Suddenly, what used to be wasted space turns into something actually useful.
If you’re dealing with a cross-shaped room, you’ve got options. Give each fixture its own zone.
Use lighting to draw attention to different spots—honestly, it makes the whole bathroom feel more organized.
This kind of zoning can even trick the eye into thinking the space is bigger than it really is.

