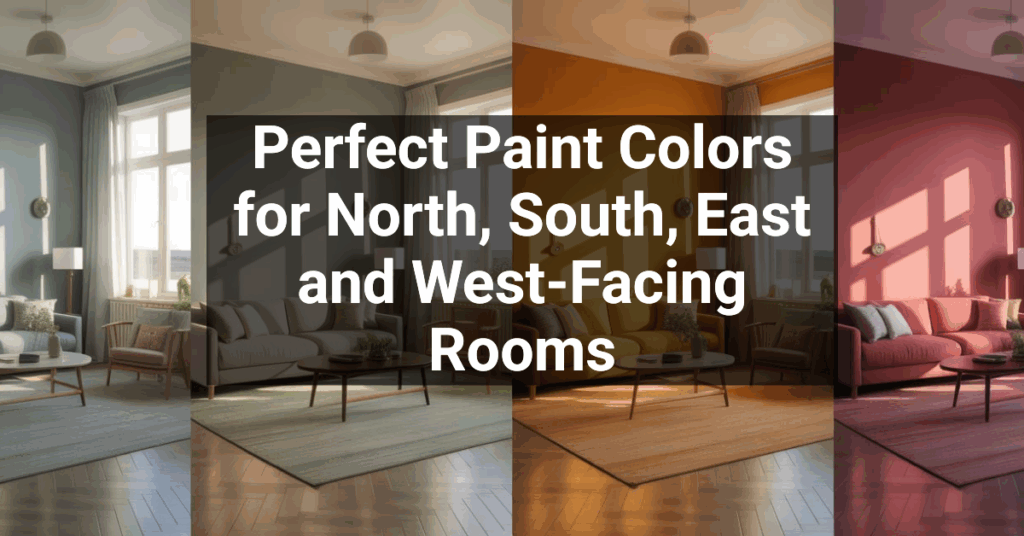Walking into an odd-shaped room can feel like a puzzle with missing pieces. Those awkward corners, strange angles, and unusual layouts make furniture placement a real challenge for many homeowners.
Remember to repin your favorite images!
But honestly, don’t stress—these spaces can turn into some of the most interesting and functional areas in your home if you approach them the right way.
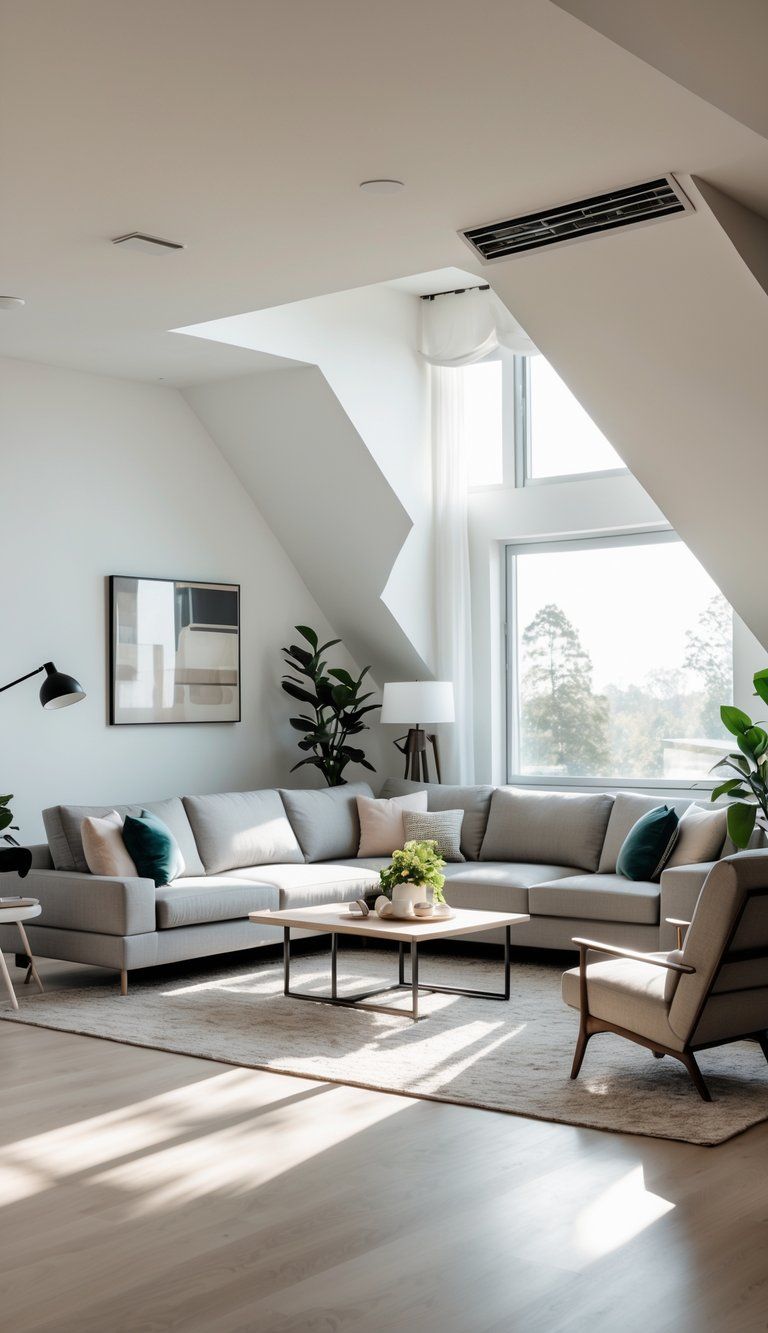
The best way to handle an odd-shaped room? Pull furniture away from the walls and create distinct zones within the space. This approach transforms awkward layouts into practical, stylish rooms that actually serve multiple purposes.
Interior designer Jessica Risko Smith suggests creating two to three zones in tough spaces to make them more usable and visually appealing.
Round and curved furniture can really save the day in these tricky spots. Curved chairs, round tables, and softer shapes help soften harsh angles and fit neatly into corners.
These flowing shapes break up the rigid feel of awkward rooms. They also make the space feel more natural to move through and look at.
Understanding Odd-Shaped Rooms
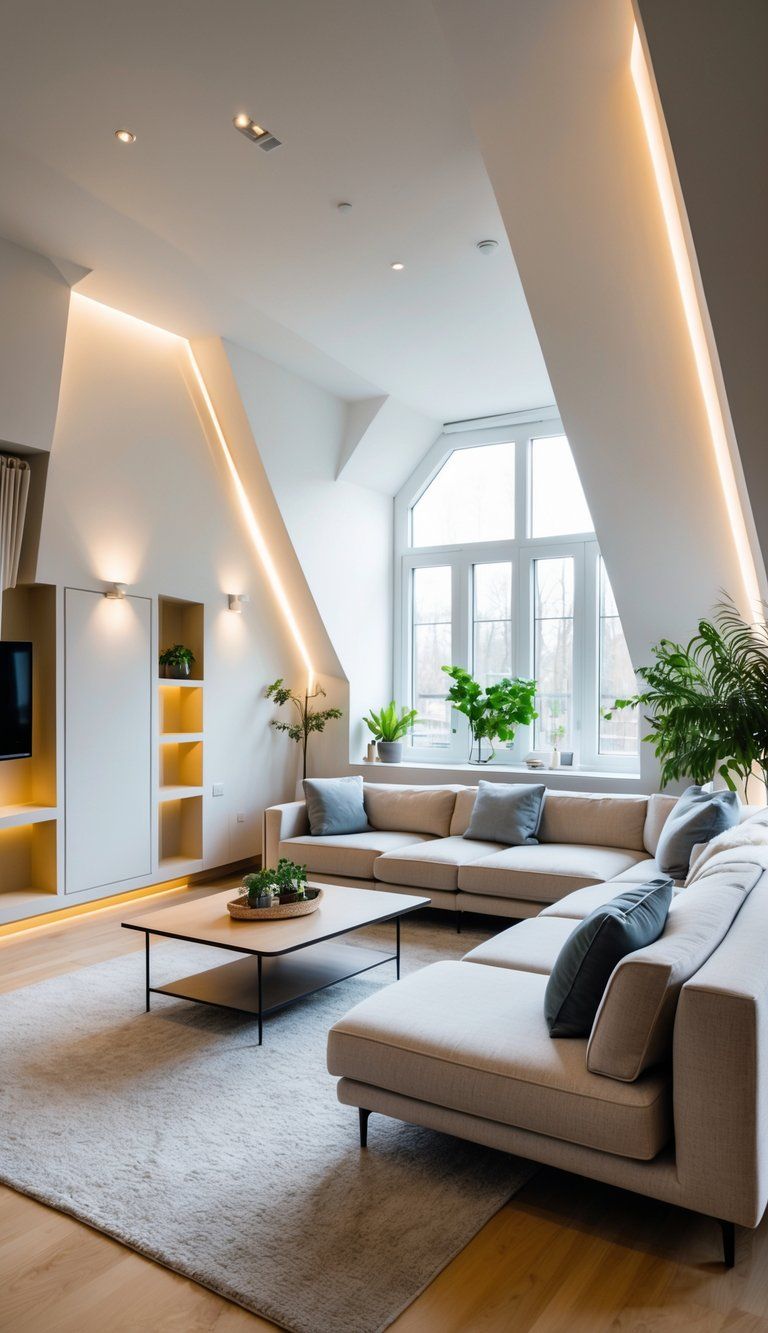
Odd-shaped rooms throw out unique design opportunities—if you know how to work with their quirks. You’ll need to plan thoughtfully to turn potential problems into stylish, functional areas.
Identifying Unique Challenges
Awkwardly shaped rooms often end up with dead zones that feel impossible to use. The main challenge is creating a natural flow that doesn’t make the weird angles or odd dimensions stand out even more.
Watch out for these issues:
- Traffic flow problems when furniture blocks natural pathways
- Proportion imbalances with too much space in one spot and not enough in another
- Focal point confusion when it’s not clear where the eye should go
- Limited wall space for bigger furniture
Grab a tape measure and get your room’s dimensions right. Sketch a simple floor plan on graph paper or use a room planning app to try out different arrangements before you start moving heavy stuff.
Common Types of Unusual Room Layouts
L-shaped rooms work best when you divide them into zones. Use one area for chatting and another for dining or a workspace.
Narrow rectangular rooms need furniture placement that breaks up the “bowling alley” vibe. Try positioning seating perpendicular to the long walls.
Rooms with angled walls feel more balanced when you float furniture in the center instead of pushing it into odd angles.
Open concept irregular spaces benefit from clear areas created by grouping furniture and using area rugs to make “rooms within rooms.”
Assessing Architectural Features
Architectural elements can be a challenge or a cool design opportunity. Sloped ceilings might limit furniture height in some spots, but they’re great for cozy reading nooks.
Look for these features:
- Alcoves—great for built-in storage or a small seat
- Exposed beams—they can help define zones in open spaces
- Bay windows—perfect for window seats or a tiny dining area
- Awkward corners—think custom shelving or an accent piece
Try to highlight what makes your room unique instead of hiding it. That weird corner could become the perfect spot for a funky plant display or a custom bookcase.
Don’t block windows or get in the way of doorways. Natural light and clear movement paths should always shape your layout.
Laying the Foundation: Essential Principles for Furniture Placement
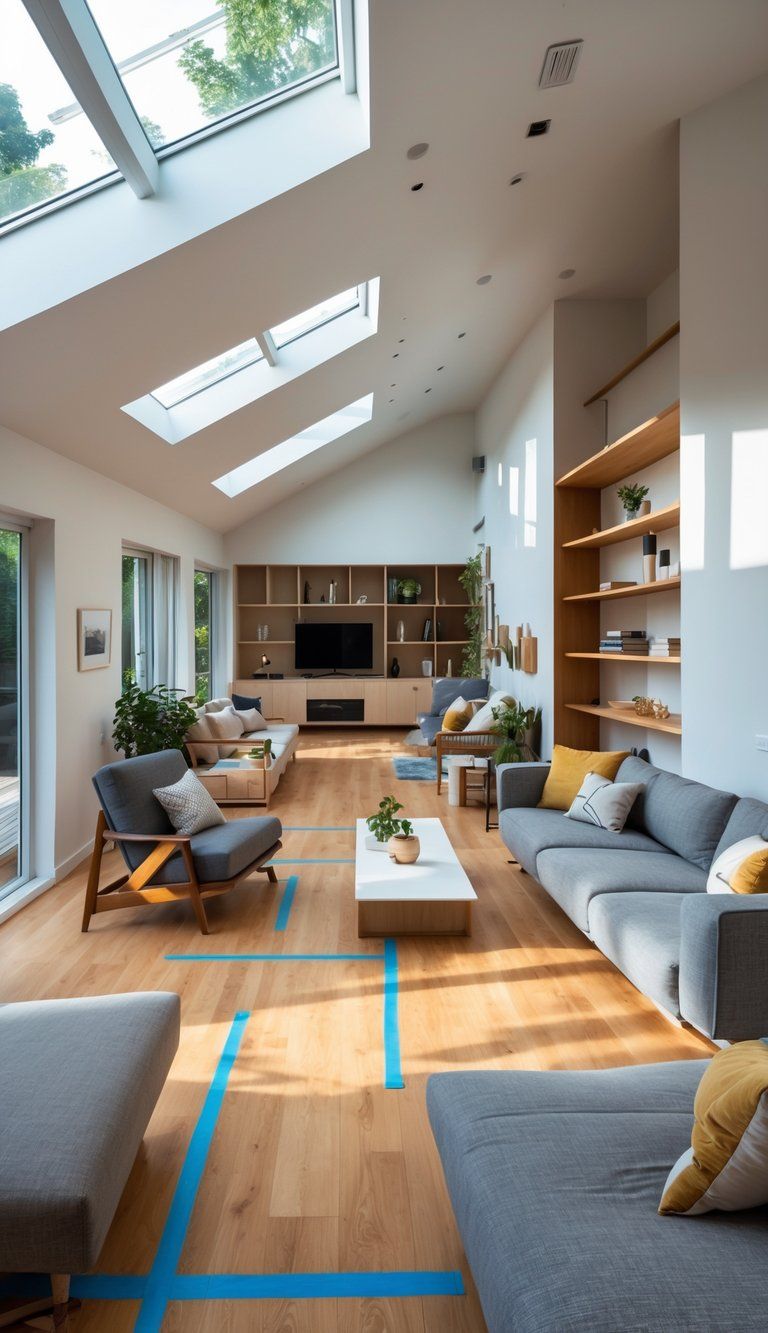
Before you start arranging anything, get a handle on a few key design principles. They’ll save you time and a lot of frustration.
Analyzing Focal Points and Anchor Points
Every room needs a focal point to draw attention and add a little drama. Maybe it’s a fireplace, a big window, or even a standout piece of furniture.
Find your room’s natural focal point first. Then, put your largest piece of furniture near it—usually a sofa in living rooms, or the bed in bedrooms.
If your room doesn’t have an obvious focal point, make one. Hang bold art, roll out a colorful rug, or use lighting to highlight something cool. Designers love using these tricks to “fix” awkward spaces visually.
Focal points guide the whole layout. Everything else should support and enhance that main feature.
Embracing Asymmetry in Room Design
Classic design loves symmetry, but odd-shaped rooms need something different. Embrace asymmetry—it’s actually a strength here.
Try this:
- Mix up furniture heights for more interest
- Put similar items at different distances from the wall
- Combine shapes, like round tables with rectangular sofas
- Balance visual weight instead of matching things up perfectly
Designers say you should aim for “visual equilibrium” instead of exact symmetry. The room feels balanced, even if nothing matches exactly.
Asymmetrical layouts often look more relaxed and natural. They let you work with the room’s quirks instead of fighting them.
Determining Traffic Flow and Clear Pathways
Traffic flow is huge in any room. People need to move easily, without bumping into stuff or taking weird detours.
Figure out where people enter and leave first. Then, make sure there are clear paths (at least 30-36 inches wide) between those points.
Keep these guidelines in mind:
- Leave 18 inches between a coffee table and the sofa
- Give main walkways 36 inches
- Allow 24-30 inches around dining chairs, even when someone’s sitting
In odd-shaped rooms, paths might curve or angle a bit. Use smaller pieces to help guide the flow naturally. Floating furniture (not shoved against the walls) usually works way better in these spaces.
Maximizing Functional Space
Every inch matters in a tricky layout. Think about how you’ll actually use the space, not just how it looks.
Define functional zones based on what you do there. Maybe you need a spot for conversation, a TV area, and a cozy reading nook. Each zone should have the right furniture, sized for its job.
Multi-functional furniture is a lifesaver:
- Storage ottomans double as tables and seating
- Nesting tables expand when you need them
- Extendable dining tables are super handy
- Sleeper sofas work for guests
Don’t ignore corners and alcoves. With the right furniture, those “problem areas” can become charming window seats, tiny home offices, or display shelves.
Negative space matters too—rooms need a little breathing room. Even the weirdest layout feels better with some empty space.
Creating Zones and Layouts in Odd-Shaped Spaces
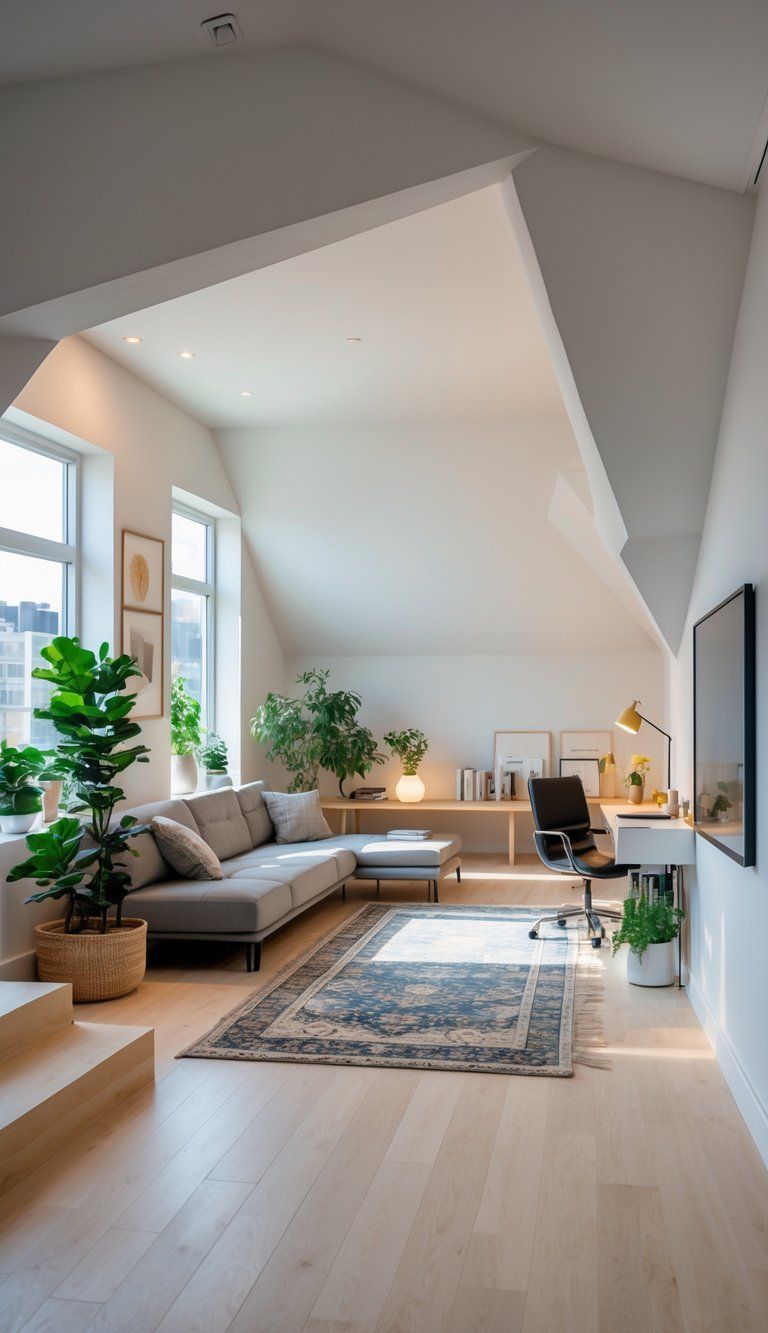
Dividing odd-shaped rooms into zones helps awkward spaces feel organized and intentional. With some planning, even the strangest layouts can look beautiful and work well.
How to Create Functional Zones
Start by picking an anchoring wall as your base. It gives you a solid starting point for arranging furniture and thinking about the layout.
Think about how you actually use the room. Do you want conversation areas, workspaces, or a spot for entertainment?
In bigger odd-shaped rooms, sectional sofas are awesome for creating boundaries between areas. They help define zones without adding walls.
Try angling some pieces instead of pushing everything against the walls. This works especially well in rooms with weird corners or angled walls.
Group furniture to make mini “rooms within rooms.” That awkward corner could become a reading nook, or a game table could fit in an odd alcove—turn those challenges into features.
Using Rugs to Define Areas
Area rugs are magic for separating zones in odd-shaped rooms. They set invisible boundaries and organize your space without blocking anything.
Pick rug sizes that fit the furniture in each zone. For a conversation area, put the front legs of seating on the rug. For dining, the rug should extend beyond the chairs, even when you pull them out.
Layer rugs for texture and to highlight special spots. A small rug on top of a bigger one can really draw attention to a seating area.
Round or oval rugs work especially well in rooms with harsh angles. They soften corners and create flow between odd sections.
Floating Furniture Versus Wall Placement
Floating furniture—placing pieces away from the walls—often works better in odd-shaped rooms. It creates cozy, usable spaces and helps with traffic flow.
Try pulling seating into the center to make a cozy conversation area. This feels especially nice in big rooms with awkward dimensions or lots of doors.
For narrow or L-shaped rooms, mix it up. Anchor big pieces like sofas on a wall, but float accent chairs and tables.
Custom furniture can be a total game-changer in tough spaces. Built-in seats for bay windows or pieces sized just right for weird corners can turn problem areas into highlights.
Selecting and Arranging Furniture for Awkward Spaces
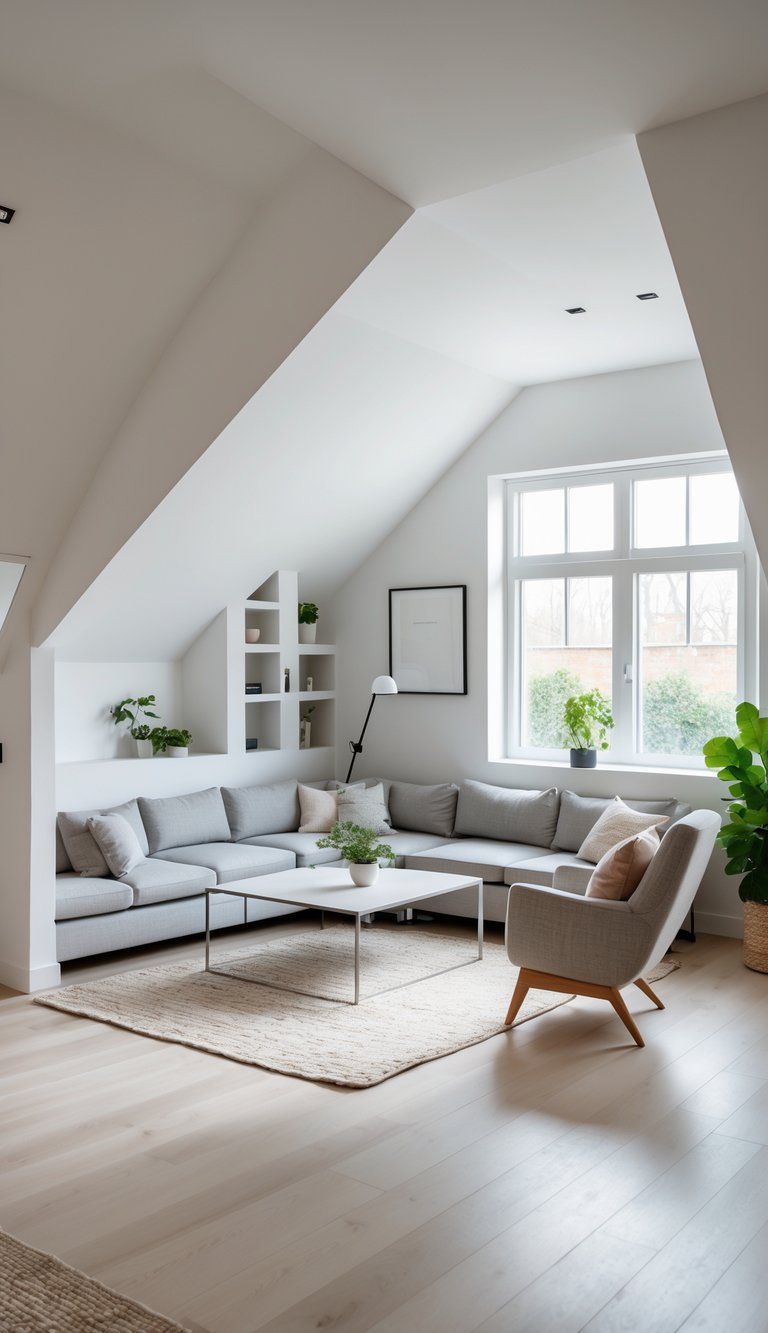
Choosing and placing the right furniture can totally transform even the most challenging rooms.
Choosing Versatile and Multifunctional Furniture
In odd-shaped rooms, versatile furniture is a must. Go for pieces that do double duty, like storage ottomans that work as both coffee tables and extra seating.
Sectional sofas with movable parts let you adjust your seating to fit the room’s shape. You can change things up whenever you want.
Nesting tables are perfect for weird spaces. Spread them out when you need surfaces, tuck them away when you don’t. Extendable dining tables give you options without hogging floor space.
Furniture with exposed legs makes rooms feel more open. It’s a small trick, but it really helps small spaces look bigger.
Arranging Accent Pieces Strategically
Accent pieces can balance awkward spaces if you place them thoughtfully. Use them to draw the eye away from problem spots and toward features you like.
Here are a few tips:
- Hang mirrors to bounce light and make the room feel bigger
- Use tall plants in empty corners
- Put art on focal walls to attract attention
- Lay area rugs to anchor and define zones
Floating shelves work well in tight or angular spaces where regular furniture just won’t fit. They give you storage and display space without eating up the floor.
Negative space is your friend. Don’t feel like you have to fill every corner—sometimes leaving a spot empty makes the room feel better.
Adapting to Limited Space
In small, awkward rooms, scale matters. Measure before you buy anything to make sure it’ll fit and leave room to move.
Try these space-saving ideas:
- Wall-mounted desks that fold up when you’re done
- Murphy beds or daybeds for guest rooms
- Slim console tables instead of chunky sideboards
- Corner shelves to use space that usually goes to waste
Pull furniture away from the walls to make cozy conversation spots. This trick makes the room feel more intentional and less like you just shoved everything to the edge.
Use your vertical space if the floor is tight. Tall bookshelves, hanging planters, and wall lights keep surfaces clear but still add style and personality.
Incorporating Storage and Built-In Solutions
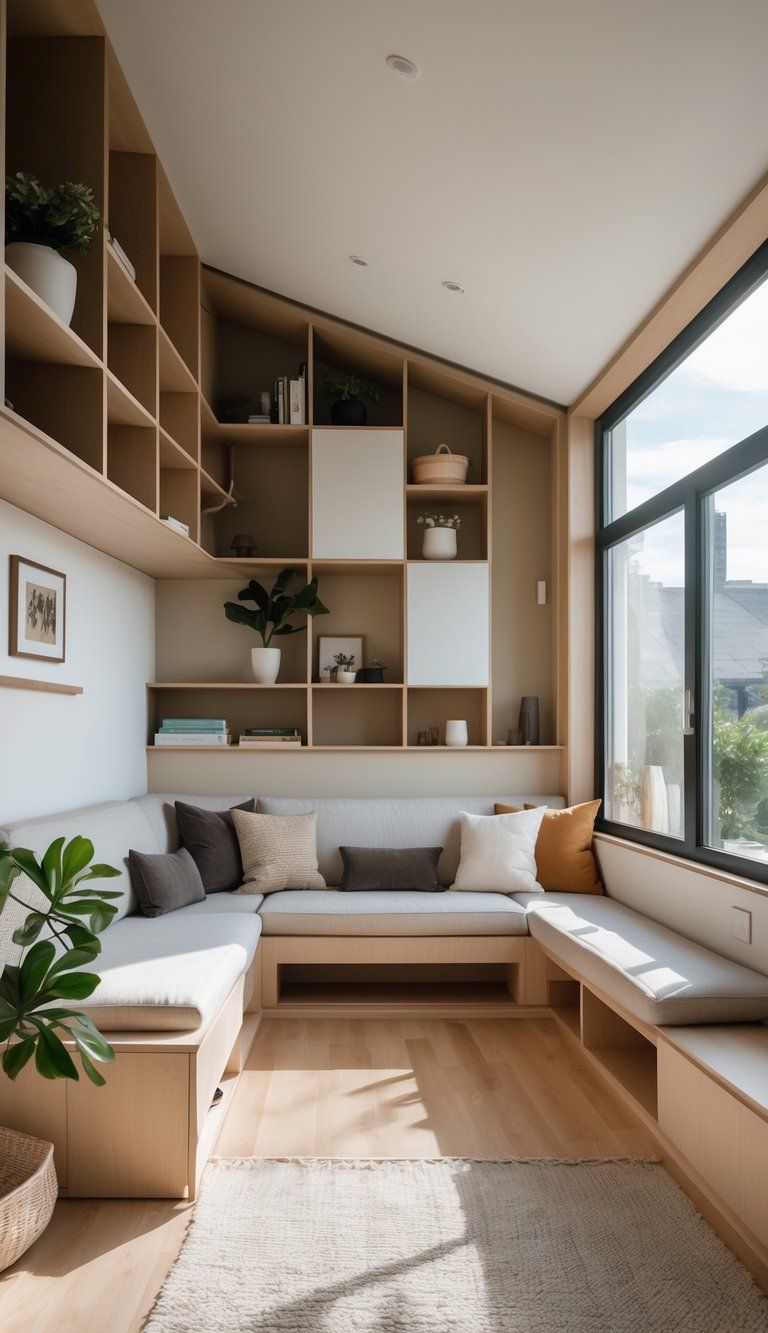
When you’re working with oddly shaped rooms, storage becomes a lifesaver. Smart storage lets you squeeze the most out of every inch, and you don’t have to sacrifice style or function.
Making Use of Underutilized Areas
Corners, nooks, and alcoves often just sit there, ignored. But honestly, those awkward spots are goldmines for custom storage.
Check out those corners where nothing seems to fit. Maybe try custom corner shelving or a cabinet that hugs the wall.
Under windows, you can build a low bench for storage and extra seating. Hidden compartments make it easy to stash stuff you rarely use.
Staircases? The space underneath them can become pull-out drawers, a mini office, or a cozy reading nook with built-in shelves.
Above doorways, install shallow shelves. You’ll have a spot for books or decorations, and it draws the eye up, making things feel a bit more open.
Built-In Storage for Seamless Design
Built-in storage just looks intentional, especially in rooms with weird angles. It follows the lines of your space, so nothing feels out of place.
Instead of freestanding pieces that highlight the room’s quirks, built-ins can blend right in. Try floor-to-ceiling shelves that follow a slanted wall or curved units for rounded corners.
Window seats with storage underneath turn bay windows into functional spots, not just pretty features.
You get a room that feels planned, not patched together. Plus, you don’t have to hunt endlessly for furniture with strange dimensions.
Integrating Hidden Storage Options
Hidden storage keeps things looking clean, even when the layout is tricky. Multi-functional furniture really shines here.
Look for coffee tables with lift-up tops or ottomans that hold blankets. Side tables with secret compartments are another solid option.
Furniture with built-in storage is a game changer:
- Beds with drawers underneath
- Sofas that hide storage inside
- Dining benches with lift-up seats
- Hollow ottomans for stashing stuff
Push-to-open cabinet doors can blend right into the wall. You get a smooth look, and nobody knows your clutter is hiding behind there.
Murphy beds work great if your room needs to pull double duty. Fold it away when you don’t need it, and suddenly you’ve got more floor space.
Utilizing Wall-Mounted Shelves and Vertical Space
When you’re short on floor space, just look up. Wall-mounted shelves and storage take advantage of vertical space and don’t crowd the floor.
Floating shelves are super adaptable. You can cut them to fit any weird wall, and they’re perfect for narrow spots or corners.
Try these ideas:
- Adjustable shelving that you can move around as needed
- Wall-mounted desks that fold down when you want them
- Hanging organizers for little things
- Pegboard walls for flexible storage
Here’s a tip: In rooms with sloped ceilings, install shelves that follow the angle. Suddenly, that awkward ceiling becomes a storage win—great for attics or rooms with high ceilings.
Lighting and Visual Tricks for Oddly Shaped Rooms
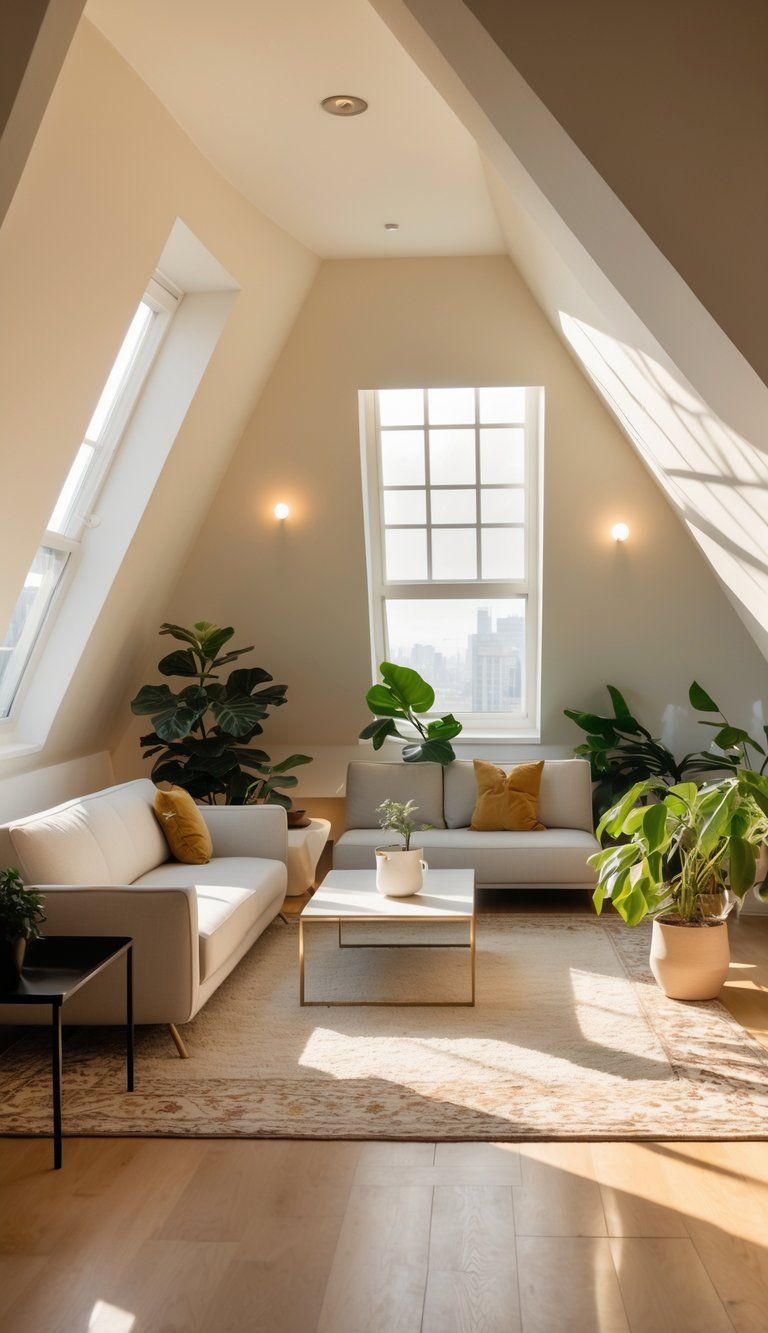
Lighting and visual tricks can totally change how an awkward room feels. Place lights and mirrors thoughtfully, and suddenly the space looks bigger, brighter, and more balanced.
Layering Lighting for Depth
Start by layering your lighting. Ambient lighting gives you that basic brightness—think recessed lights or a central fixture.
Next, add task lighting where you need it. A reading lamp by the sofa, pendant lights over the table, or under-cabinet lights in work areas all make a difference.
Accent lighting finishes things off. Use it to highlight cool features or artwork. This approach breaks up the space and helps you define different zones.
If you’ve got a dead corner, try a floor lamp. It adds height and fills in where ceiling lights can’t quite reach.
Using Sconces and Accent Lighting
Wall sconces are underrated, especially in weirdly shaped rooms. They don’t take up floor space and instantly add style.
You can install sconces in pairs for balance or use them to spotlight certain areas. They work especially well in narrow hallways, tight corners, or on angled walls.
Adjustable fixtures let you direct the light exactly where you want it. String lights or LED strips can outline unique architectural features, turning them into assets instead of eyesores.
Try putting LED strips under furniture or along sloped ceilings. Picture lights can pull attention to your art rather than the room’s odd angles.
Enhancing Natural Light with Mirrors
Mirrors work like magic in awkward spaces. They bounce light around and can make a cramped room feel airy.
Put a large mirror across from a window to double the daylight. For narrow rooms, a horizontal mirror can fake a wider space. In low-ceilinged rooms, tall mirrors pull the eye up.
Mirrored furniture—like side tables or cabinets—helps light travel even more. Try a gallery wall that mixes mirrors and art to break up odd wall shapes.
If you’re feeling bold, angle a mirror to reflect another room. It adds depth and connects spaces in a way that feels intentional.
Personalizing Awkward Rooms for Comfort and Style
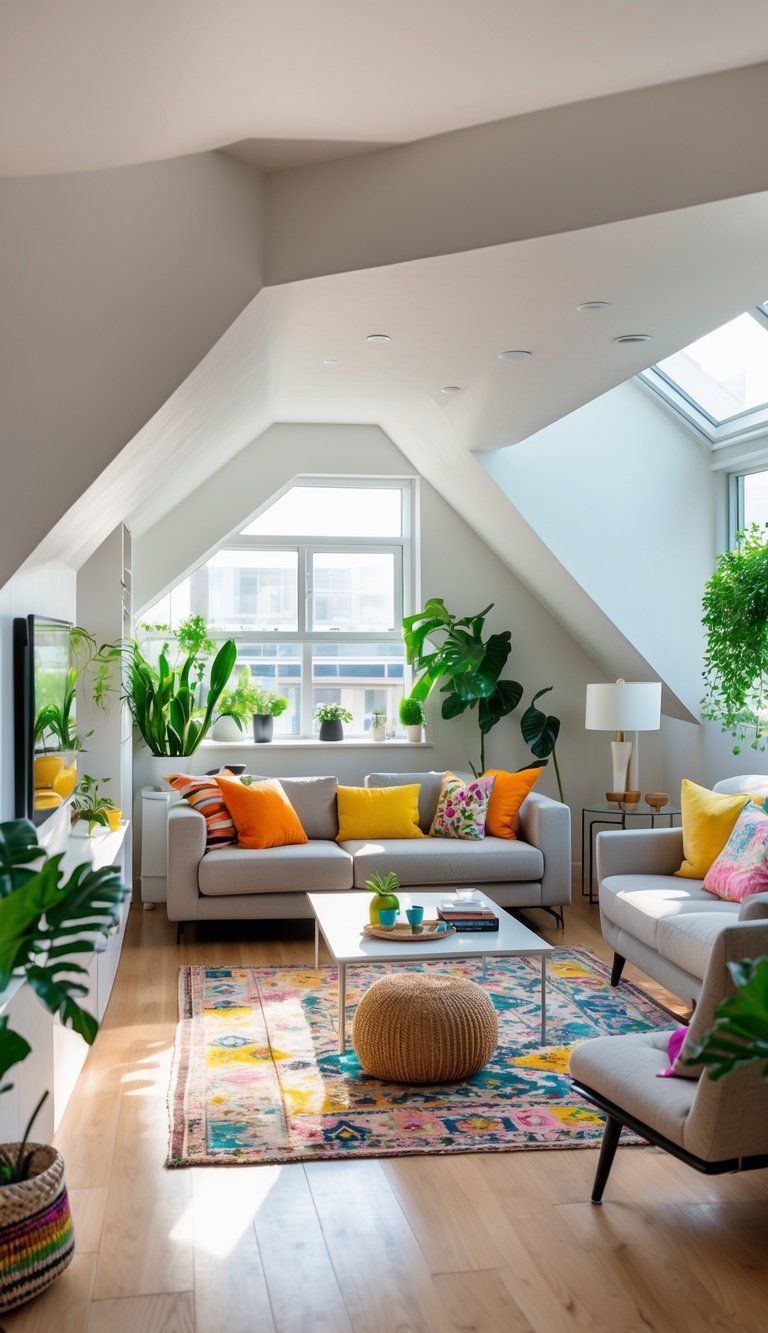
Turning odd-shaped rooms into comfortable, stylish spaces takes a personal touch. Your choices in color, texture, and decor can make even the weirdest room feel inviting.
Choosing a Cohesive Color Palette
Pick a color palette that ties things together. Light colors open up tight spots, while darker ones can add depth where you need it.
Try the 60-30-10 rule: cover 60% of the room in your main color, 30% in a secondary shade, and 10% in an accent color for pops of interest.
If your room has different zones, use color to define them but keep things harmonious. Maybe the walls stay the same, but accents shift a bit.
Paint can fix some architectural quirks. A bold accent wall draws attention away from weird angles, and painting nooks a different color turns them into features.
Blending Textures for Visual Interest
Mixing textures gives the room depth, even if the shape isn’t perfect. Combine soft stuff—plush rugs, velvet pillows, knit throws—with hard surfaces like wood or metal.
If your furniture floats in the middle of the room, a textured rug helps anchor it. Layer textures at different heights: wall hangings, tall plants, floor-to-ceiling curtains—they all help distract from awkward lines.
Group similar textures in certain zones. A reading nook might be all about cozy, soft things, while a work area could have sleeker, more structured vibes.
Showcasing Personal Style Through Decor
Your decor is where your personality really comes through. Show off items that mean something to you instead of just filling space.
Make a focal point with a standout piece—maybe a bold lamp, a cool art print, or a unique chair. It draws eyes away from the room’s oddities.
Books, travel mementos, and family photos add warmth and fill awkward corners. Floating shelves or wall-mounted cases can showcase collections in those tricky spots.
Don’t stress about “right” or “wrong” layouts. Sometimes, the best arrangement for a weird room is the one that simply feels good to you.
Scale matters, too. Big art can make a small wall seem important, while a group of smaller pieces can break up a huge blank space.
Creative Solutions for Specialized Nooks and Unusual Corners
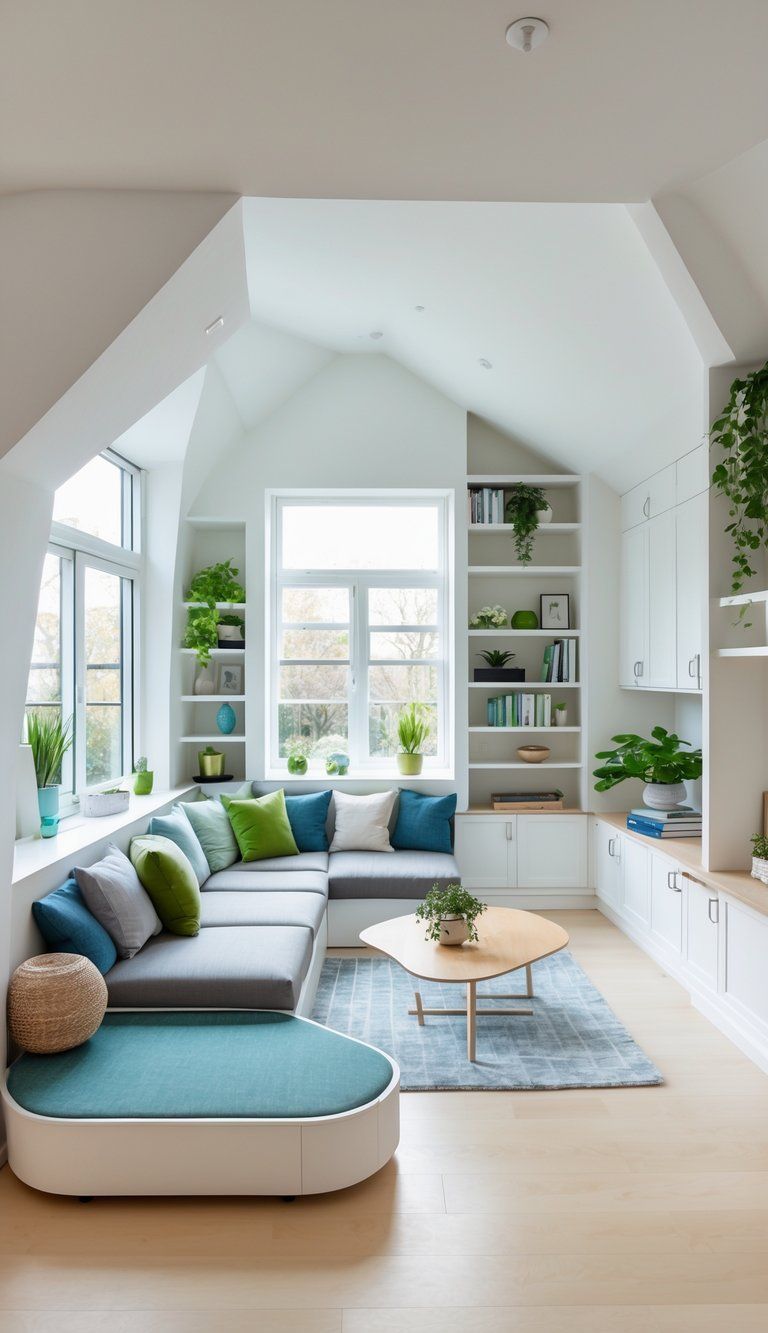
Those odd nooks and corners don’t have to be dead space. With a little creativity, you can turn them into some of the most useful or charming spots in your home.
Transforming Alcoves into Reading Nooks
Alcoves make perfect reading nooks. Measure yours and find a bench or loveseat that fits just right. Top it off with custom cushions for comfort and a splash of color.
Add some lighting—a wall sconce or a small lamp works. You’ll want enough light for reading without straining your eyes.
If you can, build shelves around the alcove for your favorite books. Floating shelves work if built-ins aren’t doable.
Bring in soft touches:
- A few plush pillows
- A small throw blanket
- A little side table for your drink or snack
Keep it simple. Too much stuff can make a cozy nook feel cramped fast.
Designing a Home Office in an Awkward Corner
Corner spaces actually make pretty efficient home offices, even if they seem tricky at first. Start with a corner desk that fits your space exactly.
L-shaped or triangular desks usually work best for those real corners. They just seem to fit right in.
Wall-mounted organizers really help save desk space. Try putting up floating shelves above your desk for books, supplies, or whatever little things you want to keep handy.
Lighting is crucial for any workspace that you actually want to use. Mix it up with task lighting for your computer and some ambient lighting to help with eye strain.
If you can get some natural light, that’s always a win. It just feels better.
Pick a comfortable chair that doesn’t eat up space. If it tucks all the way under the desk, even better.
Keep your cords under control with cable management tools. That way, your corner office won’t end up as just a tangle of wires.

