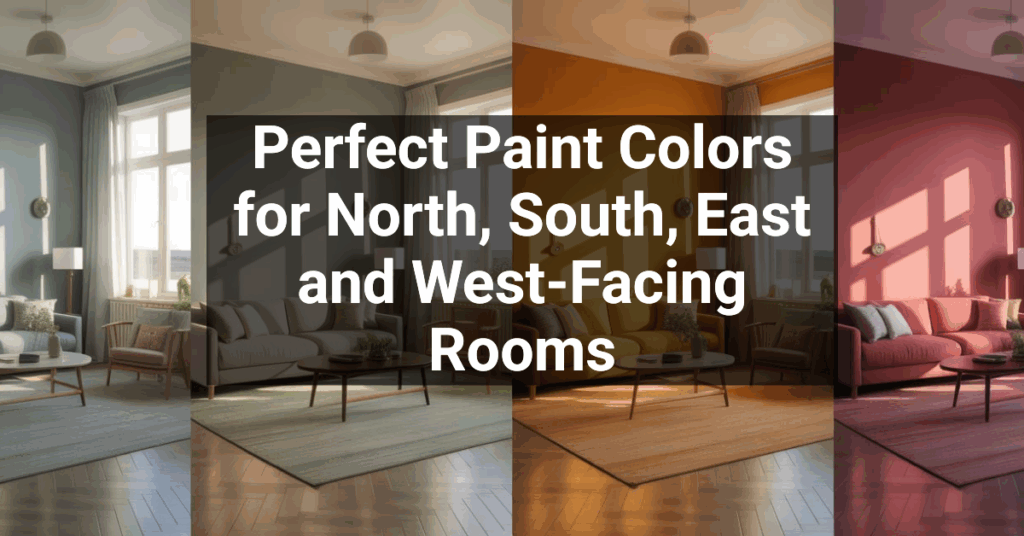Ever walk into a room and just feel like something’s not quite right? It happens more often than you’d think. Usually, the culprit is furniture that’s the wrong size for the space. Nailing scale and proportion is one of the trickiest parts of home design. The secret to a balanced room: no single piece of furniture should gobble up more than 60 percent of the available space, and you’ve got to keep harmony between all your pieces.
Remember to repin your favorite images!
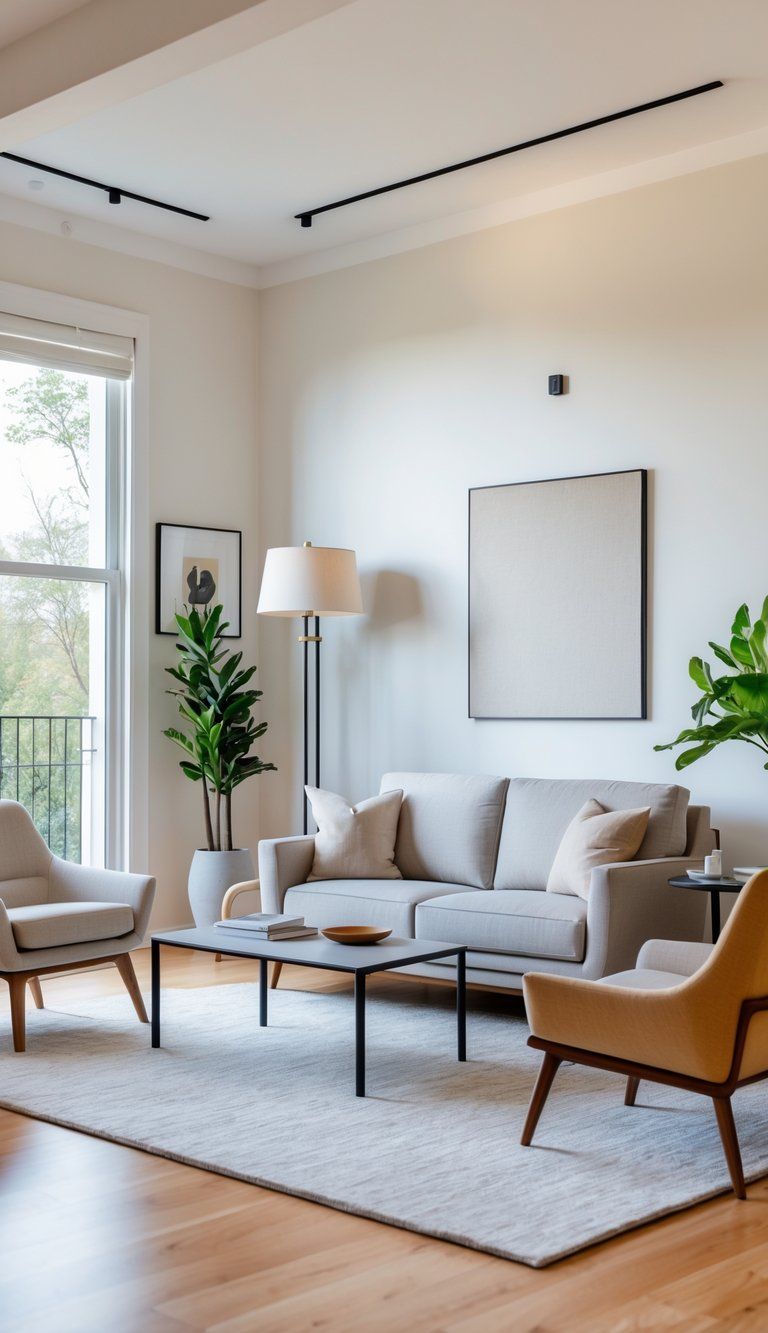
Getting the scale right isn’t just about the size of your room. It’s really about how each piece plays with the others. A big sofa might actually work in a small room if you put it alongside other pieces that feel right in proportion. That relationship between furniture creates a sense of balance—a room feels put together, not like you just shoved in whatever you had lying around.
Furniture scaling changes how your home looks and how it feels to use. When you pick the right size pieces, everything’s easier to move around and more comfortable to use. If your furniture is too big, the space feels crowded. Too small, and the room ends up looking kind of sad and empty. Finding that middle ground makes your rooms look great and actually work for real life.
Understanding Furniture Scale and Proportion
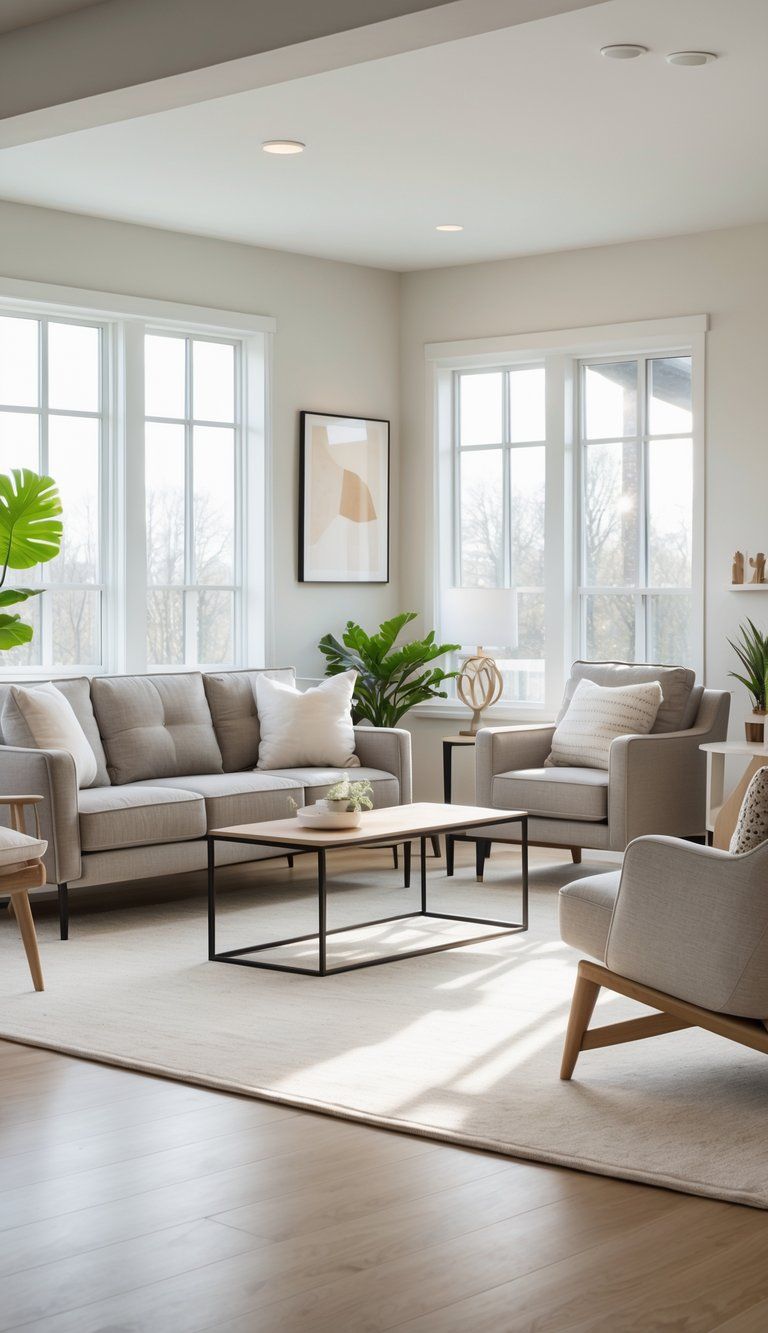
Making a beautiful room isn’t just about picking furniture you love. It’s about how everything fits together in your space. Scale and proportion are the backbone of design—they help your rooms feel balanced and inviting.
What Is Scale in Interior Design
Scale is simply how the size of your furniture compares to your room and to the other things in it. You might see a huge sectional in a showroom and think it’s perfect, but at home, it could totally swallow your living room. On the flip side, a tiny coffee table can look awkward in a big open space.
Start by measuring your room—length, width, and ceiling height. These numbers set the limits for what’ll actually fit.
Try outlining furniture sizes with painter’s tape on the floor. It’s a quick way to see how much space a piece will take up before you buy it.
For small rooms, pick smaller-scale furniture. It gives your space some breathing room and can even make it feel bigger. In larger rooms, don’t be afraid to go with standard or oversized pieces—they help the room feel full and welcoming.
The Role of Proportion in Harmonious Interiors
Proportion is all about how your furniture pieces relate to each other. If you set a giant sofa next to a teeny side table, things look off. You want everything to feel like it belongs together.
Think of your furniture like a family—they should get along and complement each other. For example, your coffee table should be about two-thirds the length of your sofa. Side tables usually look best when they’re about as tall as the sofa arms.
The 2:3 rule works wonders for grouping furniture. If your sofa’s 3 feet tall, a bookcase at 4.5 feet tall keeps things looking balanced.
Stick with similar proportions throughout the room. If you go with big chairs, use bigger tables and lamps too. That way, everything feels cohesive instead of all over the place.
Golden Ratio and Its Application in Home Decor
Designers have leaned on the Golden Ratio (about 1:1.618) for ages. You’ll see it in nature, and it just makes things look right.
You can use the Golden Ratio for furniture groupings. A rectangular coffee table following this ratio (say, 30″ × 48″) feels more natural than a perfect square.
Try this with furniture heights, too. If your sofa is 36″ tall, a console table at about 58″ (36 × 1.618) will look spot on.
Even your room layout can get a boost from the Golden Ratio. Divide your space using these proportions for furniture groupings. It makes everything flow in a way that just feels right—even if you can’t quite say why.
You can even use it for smaller stuff, like arranging picture frames, vases, or pillows. It’s subtle, but it works.
Analyzing Room Dimensions and Traffic Flow
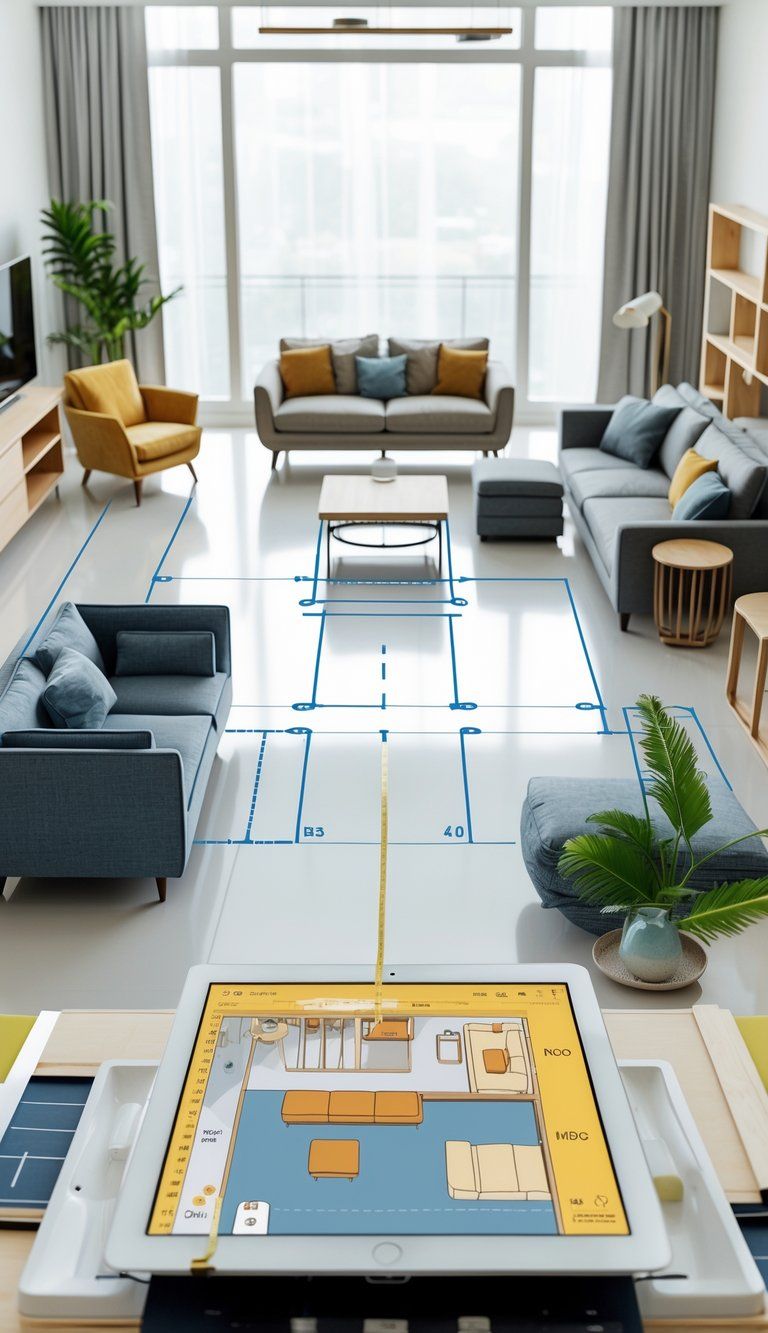
Before you pick out any furniture, you’ve got to know your room’s dimensions and how people will move around in it. This step is so basic, but it makes a huge difference in how the space feels.
Measuring Room Size and Square Footage
Measure your room’s length and width in feet, then multiply to get the square footage. For example, if your room is 12 by 15 feet, you get 180 square feet.
Don’t forget the ceiling height. Rooms with taller ceilings can handle bigger furniture without feeling crowded.
Sketch out where doors, windows, vents, and outlets are. These features will affect where you can actually put your furniture.
A good rule of thumb: use about 30-40% of your total square footage for furniture. That leaves enough space to move and keeps the room from feeling stuffed.
Assessing Space for Movement and Breathing Room
Always plan at least 30-36 inches of walking space for high-traffic areas. This gives you comfortable pathways through the room.
For seating, keep 14-18 inches between the coffee table and the sofa. That’s enough space to move around and still reach your drink.
Keep the “conversation distance” in mind. Four to eight feet between seats is ideal—close enough to chat, but not so close you’re bumping knees.
Leave some walls empty. Not every inch needs furniture! Open space lets the room breathe and keeps things from feeling claustrophobic.
Pay attention to how people naturally move through the room. Avoid layouts that make folks zigzag around furniture just to get across.
Choosing the Right Furniture Scale
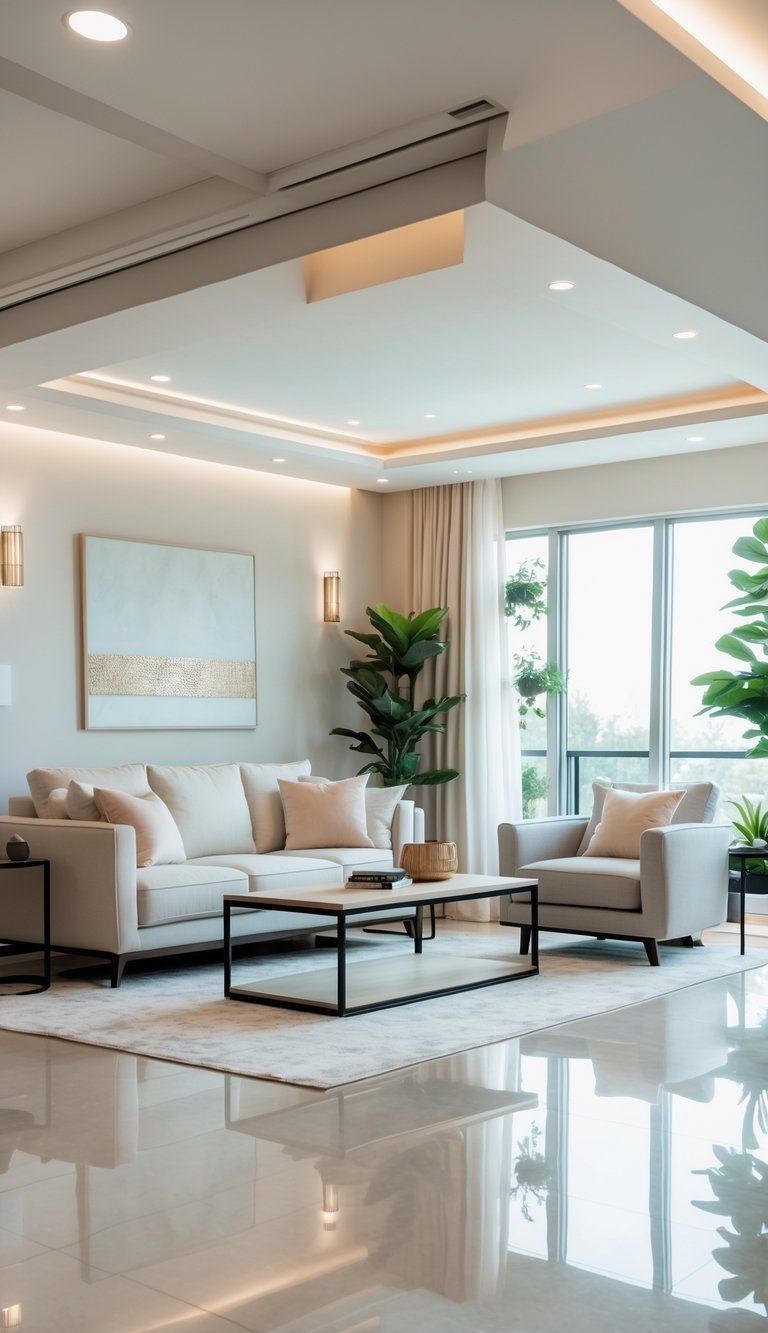
Choosing furniture that’s the right scale makes your room feel balanced and actually usable. The right proportions help a space feel cozy instead of cramped or empty.
Identifying Visual Weight and Focal Points
Visual weight is how heavy or substantial a piece looks. A big sectional has more visual weight than a slim accent chair.
Pick a main focal point for your room. It might be:
- A fireplace
- A big window with a view
- An entertainment center
- A statement piece of furniture
Let your focal point set the tone for the room’s scale. Other pieces should support it, not fight for attention. For example, if your sofa is the star, use side tables that are just a couple inches shorter than the sofa arms.
Quick Tip: Measure each wall before you buy anything. Furniture should cover no more than 60% of the available wall space.
Balancing Negative Space and Overcrowding
Negative space—the empty spots between furniture—is just as important as the furniture itself. It gives your room room to breathe.
To keep things from feeling crowded:
- Leave 30-36 inches for walkways
- Keep seating 18 inches from coffee tables
- Maintain 24-30 inches between big furniture pieces
Size Check: Stand in the doorway and mentally split the room into four parts. No single area should have more than 40% of the furniture.
Different rooms need different amounts of open space. Dining rooms usually need more open floor space than living rooms. In bedrooms, leave at least 24 inches around the bed for easy movement.
A well-scaled room feels intentional. You should be able to move around without bumping into stuff or feeling like you’re in a maze.
Applying Proportion Principles to Furniture Placement
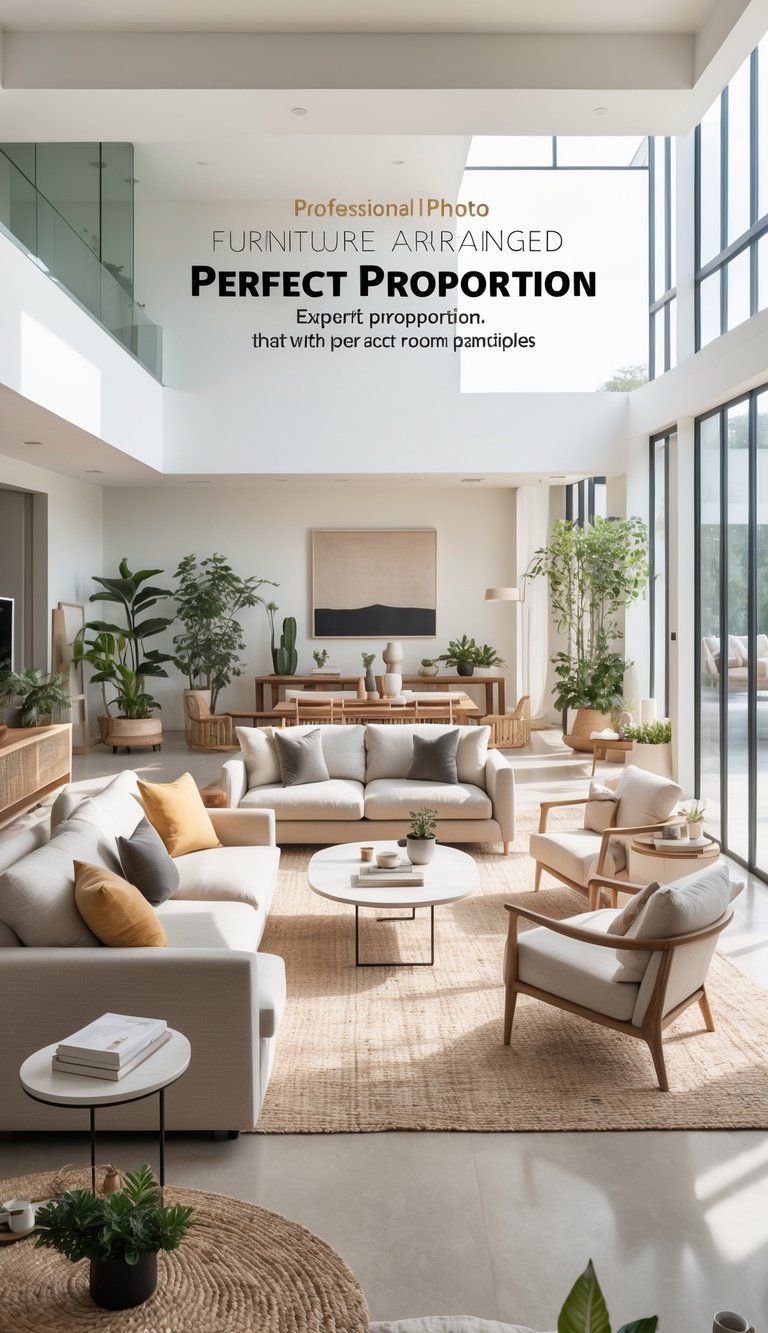
How you place your furniture is the backbone of a well-designed room. Get the placement right, and your space feels balanced and works for real life.
Optimizing Furniture Placement for Visual Harmony
Start by measuring your room before you pick out furniture. It’s easy to fall for a piece that looks great in-store but totally overwhelms your space at home.
Sketch out a floor plan before you start dragging heavy stuff around. It helps you picture how everything will fit. Leave 30-36 inches between big pieces for easy movement.
Think about your ceiling height when you choose furniture. High ceilings can handle larger pieces. Lower ceilings look better with low-profile furniture.
Stick to the 2/3 rule for your main pieces. Your sofa should be about two-thirds the length of the wall it’s on, and your coffee table should be around two-thirds the length of your sofa.
Arranging Decorative Elements and Accessories
Mix up accessory heights for a layered look. Odd-numbered groupings (like three or five) tend to look more interesting.
Match the size of your decor to your furniture. Big art belongs above big sofas, while smaller frames look better on narrow walls or with slim furniture.
Try the 60-30-10 color rule: 60% main color, 30% secondary, and 10% accent. It keeps things balanced without going overboard.
Don’t crowd every surface with stuff. Empty space lets your favorite pieces stand out and gives the eye somewhere to rest.
Think about how heavy or light your accessories feel. Use heavier items to ground a space, and sprinkle lighter things at different heights for interest.
Scaling Furniture for Specific Spaces
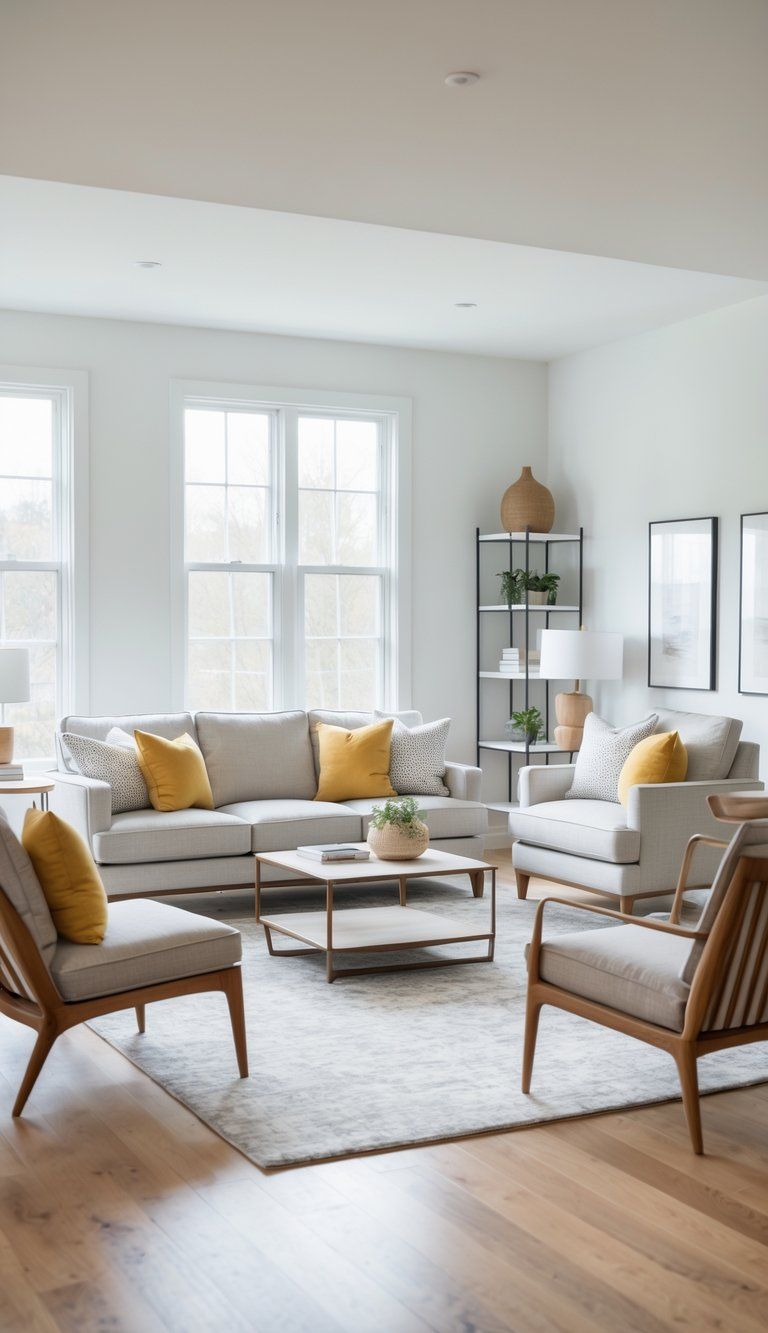
Every room is different, so you’ve got to tweak your approach to scaling furniture depending on the space and what you use it for.
Designing for Small Spaces
In small spaces, proportion matters even more. Pick furniture that fits your room without swallowing it whole.
Multi-functional pieces are a lifesaver in tight quarters. Think ottomans with storage, tables that expand, or sleeper sofas.
Measure carefully before you buy. Leave at least 30 inches for walkways and about 16 inches between your coffee table and sofa.
Furniture with exposed legs makes the room look more open—stuff that sits flat on the floor can feel heavy and boxy.
Try wall-mounted shelves or TV units. They free up floor space and draw the eye up, making the room feel taller.
Perfect Proportions in the Dining Area
Your dining table needs at least 36 inches of clearance on all sides so people can move comfortably. For rectangular tables, 42-48 inches between the table and the walls works well.
Table size cheat sheet:
- 4 people: 36-48 inch round or square table
- 6 people: 60-72 inch rectangular table
- 8 people: 84-96 inch rectangular table
Chair height matters, too. Aim for 10-12 inches between the seat and the tabletop. Keep the chairs proportional to the table—oversized chairs can make even a big table feel crowded.
For chandeliers, try picking a fixture with a diameter that’s about half the width of your table.
Choosing the Right Loveseat and Seating Options
Loveseats usually run 48-72 inches wide, so they’re great for small living rooms or as extra seating in bigger spaces.
When you pair a loveseat with a sofa, keep things balanced. It helps to pick pieces from the same collection or with similar arm heights and back styles.
Placement tips:
- Put loveseats perpendicular to your main sofa
- Use them as the focus in small rooms or apartments
- Set up two loveseats facing each other to create a conversation area
Keep scale in mind with accent chairs, too. They should support your main seating, not fight it. Try to keep the seat height within an inch or two of your sofa and loveseat for a tidy look.
In smaller spaces, armless chairs give you extra seating without the bulk.
Harmonizing Rugs, Wall Art, and Lighting
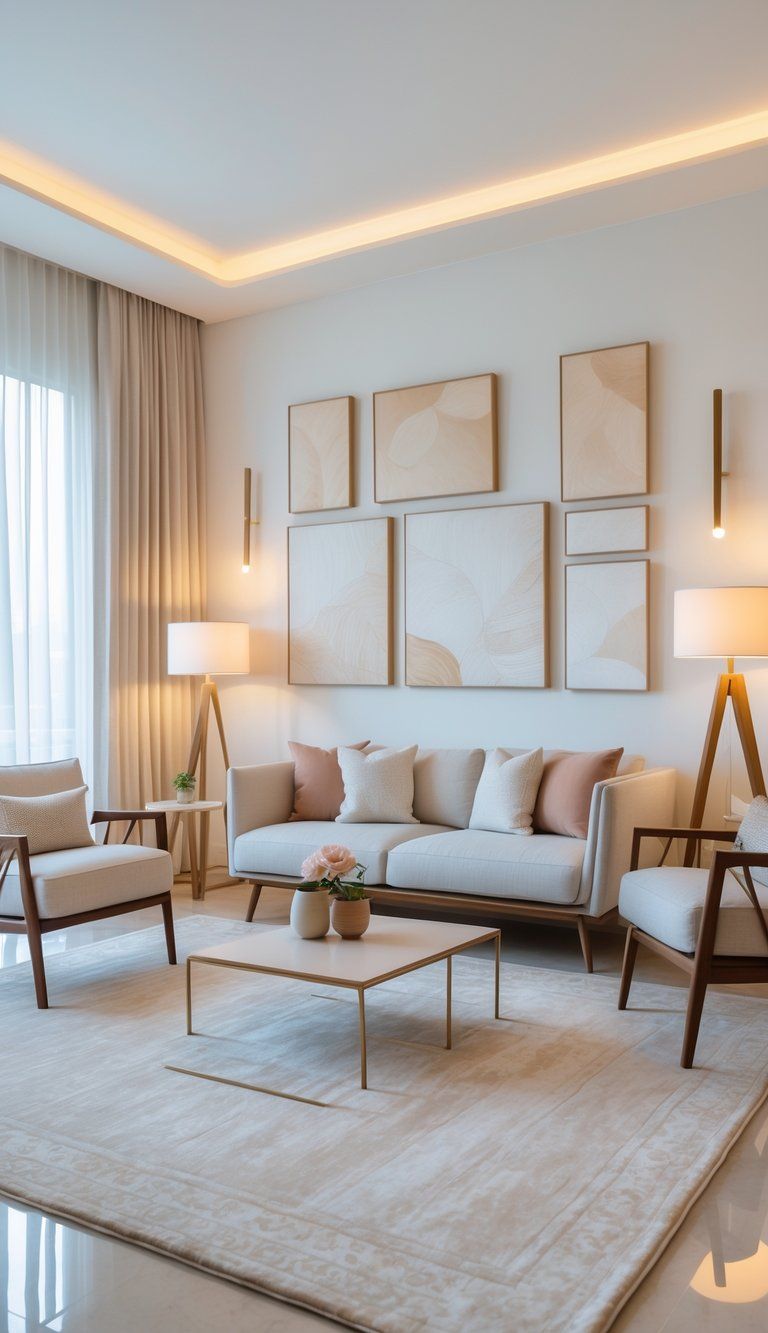
Getting your room to feel balanced takes some real attention to how rugs, artwork, and lighting all play together. These details can totally change a space, turning something a bit off into a room that feels thoughtfully designed.
Selecting the Ideal Rug Size for Each Room
Your rug should ground your furniture, not just float on its own. In living rooms, pick a rug big enough for at least the front legs of all your seats to rest on.
Usually, an 8′ x 10′ or 9′ x 12′ rug fits most living rooms. For dining spaces, make sure your rug sticks out at least 24″ past the table on every side.
That way, chairs stay on the rug even when you pull them out. In bedrooms, slide a large rug under the bed so there’s at least 18-24″ showing along the sides and foot.
You could also just use smaller rugs on each side of the bed if you prefer. Small rugs tend to chop up a room and throw off the balance.
Honestly, if you’re unsure, go bigger—most people end up with rugs that are just too tiny.
Placing Wall Art for Maximum Impact
Hang artwork at eye level, somewhere between 57-60″ from the floor to the center. That height just feels right for most people.
Scale is a huge deal with wall art. If you’re hanging art over a sofa or bed, try to cover about two-thirds to three-quarters of the furniture width.
A little frame over a big sofa just looks odd, doesn’t it? Here are a few quick tips for art placement:
- Gallery walls: Keep the gaps between frames consistent, around 1.5-3″
- Large walls: Stick to one bold piece or a well-balanced group
- Small walls: Go for simple, smaller art that doesn’t take over
Your art should fit the scale of your furniture. Bulky furniture pairs well with big, bold art, while delicate pieces look better with something more refined.
Utilizing Lighting to Enhance Proportion
Lighting fixtures should match your room’s size. In dining rooms, pick chandeliers that measure about half to two-thirds the width of your table.
Table lamps in living rooms should fit the tables they’re on. Try to keep the lamp’s diameter under a third of the table’s width.
Floor lamps look best when their height lines up with nearby seating. Most good floor lamps stand between 58-64″ tall, so they light up the space without looking awkward.
Check out these lighting proportions:
- Ceiling height under 8′: Go for flush or semi-flush fixtures
- Ceiling height 8-10′: Hang pendants or chandeliers 30-36″ above tables
- Ceiling height above 10′: Pick larger, dramatic fixtures to fill the vertical space
Mix up your lighting—use ambient, task, and accent lights at different heights. That layering adds depth and helps everything feel just right.
Balancing Style, Clutter, and Personal Taste
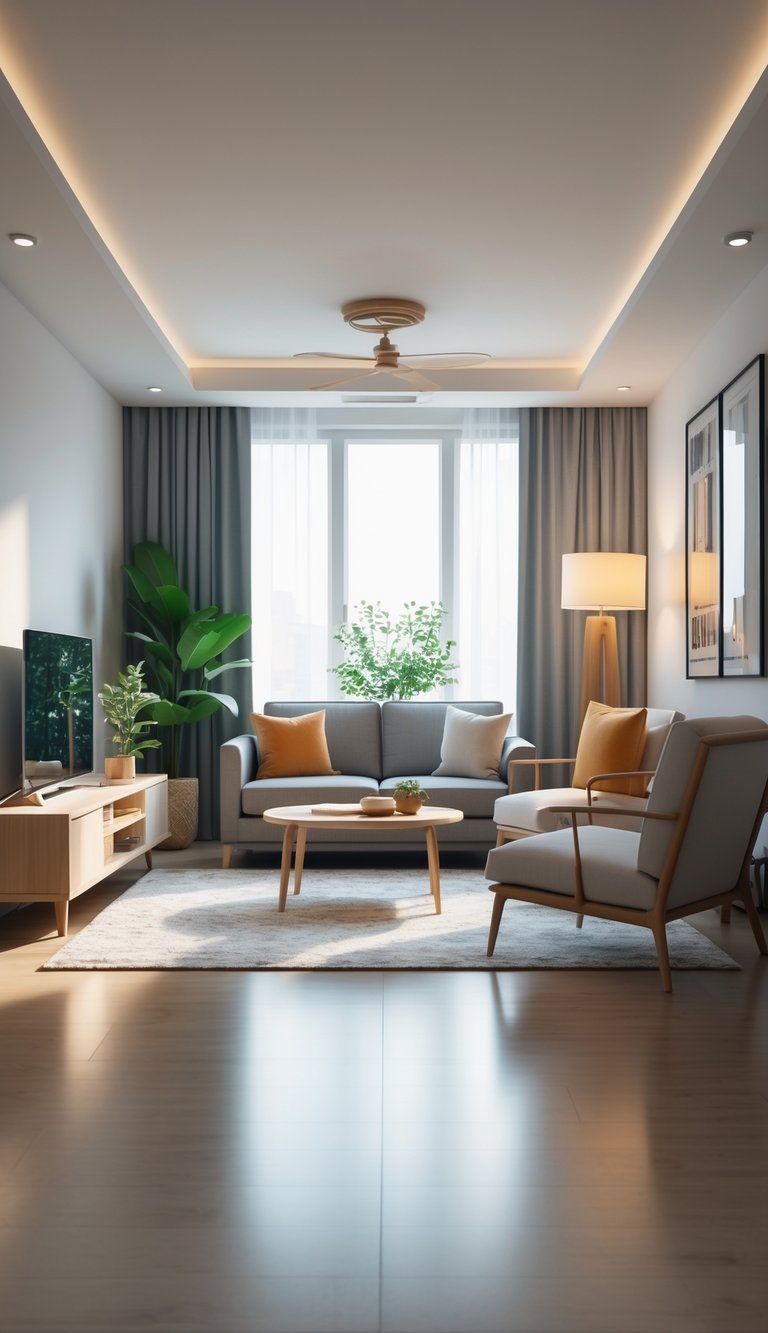
Finding that sweet spot between your personal style and good furniture scale makes a space feel like you, but still pulled together. The right balance keeps rooms from feeling crowded or too empty, while letting your personality show.
Minimizing Clutter While Showcasing Style
Too much stuff in a room throws off the sense of proportion. Start with a few statement pieces instead of filling every inch.
When you decorate shelves or tables, try the “rule of three”—group similar things in odd numbers for visual interest. That way, you get a focal point without making things feel packed.
Leave about 30% of surfaces empty. This negative space lets the eye relax and helps your favorite pieces stand out.
Quick Decluttering Tips:
- Remove anything that doesn’t serve a purpose or make you happy
- Rotate your decorative items with the seasons instead of putting everything out at once
- Hide clutter in storage that fits the room’s scale
- Think about how heavy each item looks, not just how big it is
Embracing Personal Taste Within Proportion Guidelines
Your home should feel like you, but it helps to keep a few design basics in mind. Start by figuring out what style actually speaks to you—modern, traditional, a little quirky?
After that, just tweak those scaling rules so they fit your vibe.
Balancing Guidelines with Personal Style:
- Love oversized furniture? Pick just one or two bold pieces for each room.
- If you collect things, try setting up a special spot to show them off instead of scattering them everywhere.
- Choose art that matches your wall’s size—usually, art looks best when it fills about two-thirds to three-quarters of the space.
- Use color to tie together pieces of different sizes; similar tones can really pull things together.
Sometimes, breaking the rules on purpose actually works. Maybe you want a huge chandelier or a giant piece of art—let it be the star, as long as the rest of the room feels balanced.
At the end of the day, your comfort wins. If a chair looks right but feels wrong, pick the one that actually supports you.

