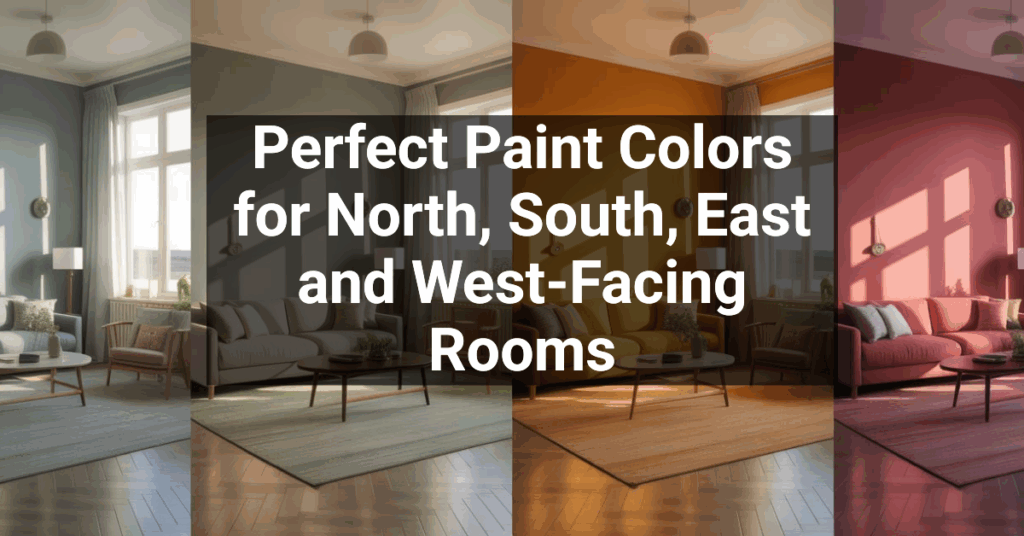How you arrange your furniture can totally change a room. A smart layout doesn’t just look good—it makes your space easier to use day-to-day.
Remember to repin your favorite images!
The right arrangement boosts flow, draws attention to focal points, and really shifts how you experience your home.
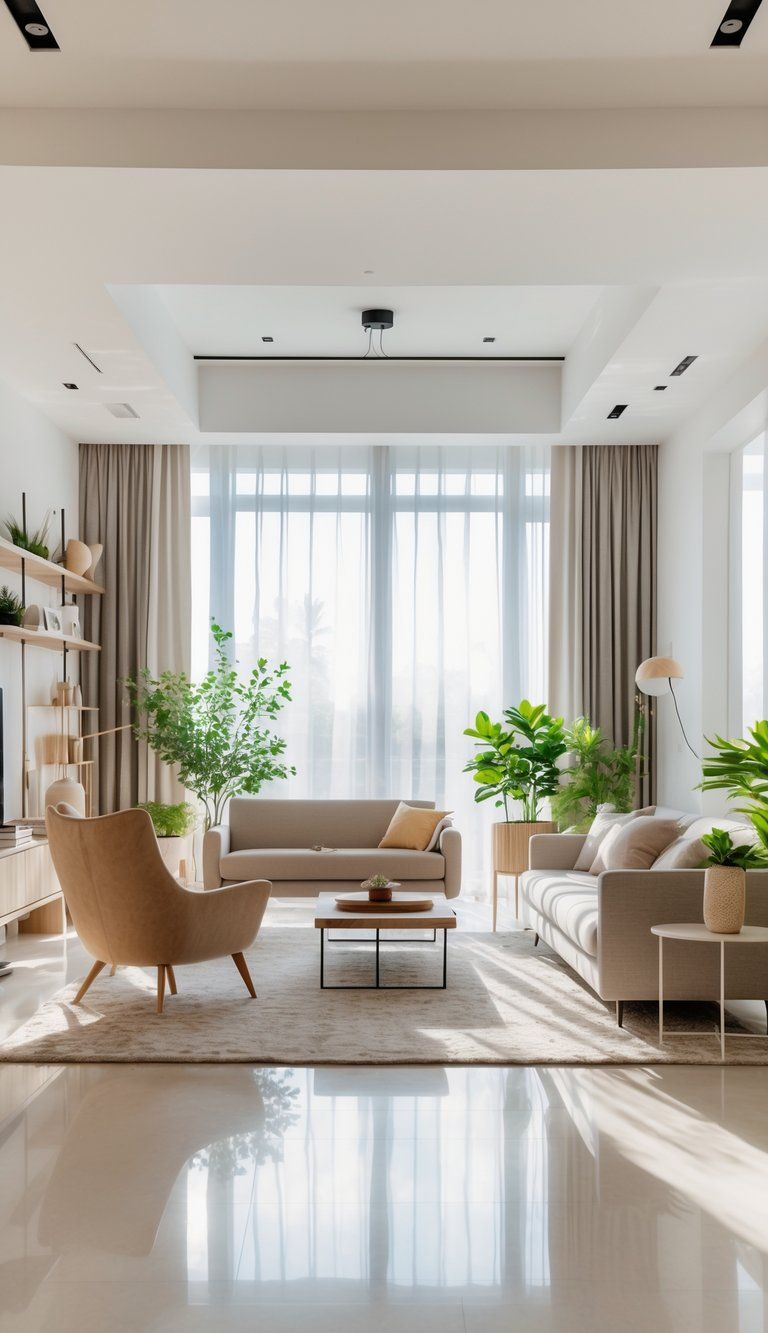
Lots of people struggle with where to put their furniture. It’s tempting to shove everything against the walls or accidentally block your natural walkways.
Instead, focus on conversation spots, balance, and what you actually do in the room. Think about your real life—not just what looks good in a staged photo.
Your layout should fit your lifestyle and make the most of what your space offers. Open concepts, small apartments, weirdly-shaped rooms—there’s always a way to make it work.
You might use L-shaped layouts to define areas, or float furniture to carve out little “islands” for different activities. The right setup can make any room feel more inviting.
The Fundamentals of Furniture Arrangement
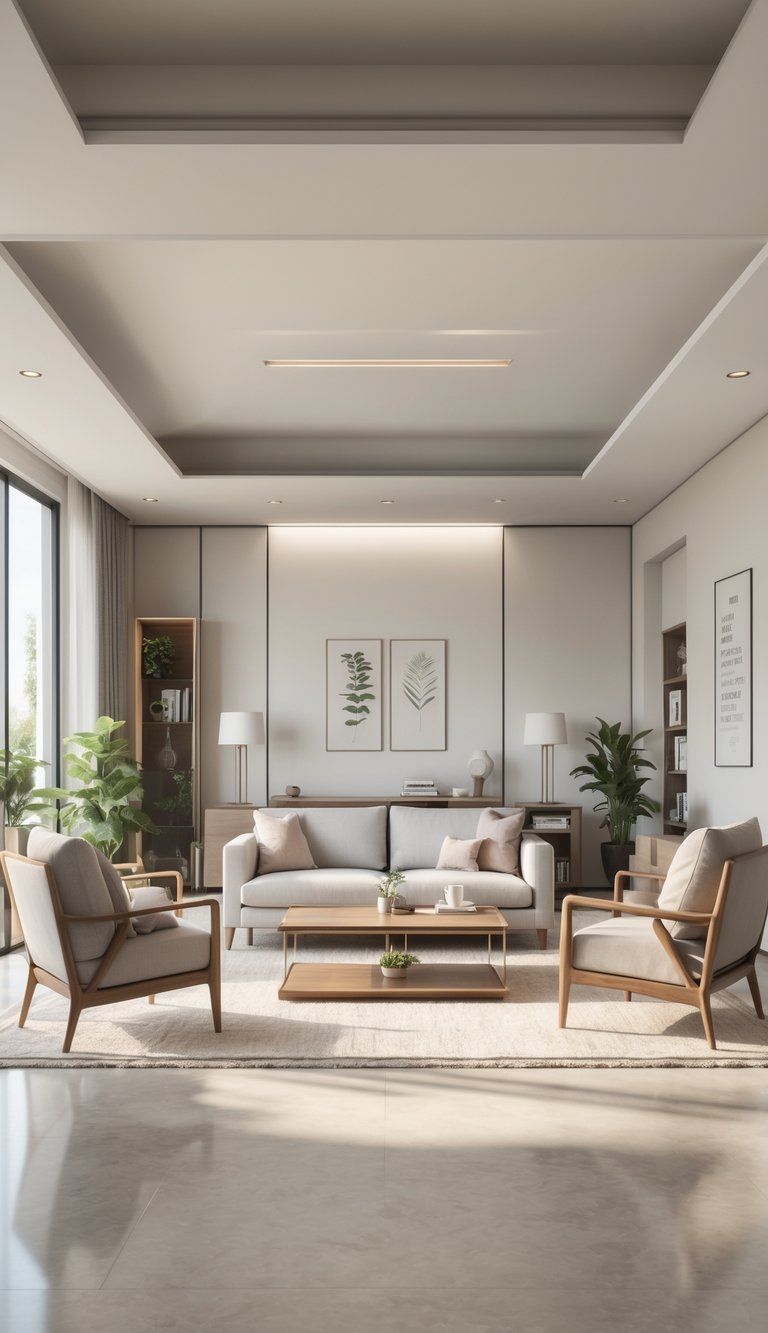
Getting furniture in the right spot can turn a cluttered room into a comfy one. The basics of arranging stuff really do make a difference in how your space looks and feels.
Principles of Room Layout
Pick a focal point for your room. Maybe it’s a fireplace, a big window, or your TV.
Set up your main seating to face or at least acknowledge this feature. It gives the room a sense of purpose.
Balance matters a lot. Spread out big pieces so one side of the room doesn’t feel heavy.
Think about what you actually do in the room. If you want to talk, make seats face each other. If you love movie nights, make sure everyone can see the screen.
Stick to the “conversation distance” rule—keep seats no more than eight feet apart so you don’t have to yell.
A few layout ideas:
- U-shaped: Awesome for chatting
- L-shaped: Works for open floor plans
- Parallel: Handy for narrow spaces
Scale and Proportion in Furniture Placement
Choose furniture that fits your room. Big couches in small spaces just make things feel cramped.
Tiny pieces in large rooms look lost. It’s all about balance.
Leave space to breathe. Try to keep at least 18 inches between the coffee table and sofa, and 30-36 inches for walkways.
Mix up heights—tall bookcases, mid-height chairs, and low tables keep things interesting.
The 2/3 rule helps: sofas should be about two-thirds the wall, coffee tables two-thirds the sofa.
Use rugs to pull it all together. Make sure furniture legs at least partly sit on the rug for a unified look.
Understanding Traffic Flow
Before you start moving things, figure out how people walk through the room. Clear paths make life easier.
Keep main walkways at least 30 inches wide—more if you can. No one likes squeezing by furniture.
Don’t put stuff right in front of doors or block the natural way people move between rooms. That just causes headaches.
Put the things you use most where you can reach them. Lamps by chairs, side tables next to seats, coffee tables in the middle.
Think about what you see when you walk in. It should be something inviting, not the back of a sofa or a plain wall.
Analyzing the Space: Room Assessment
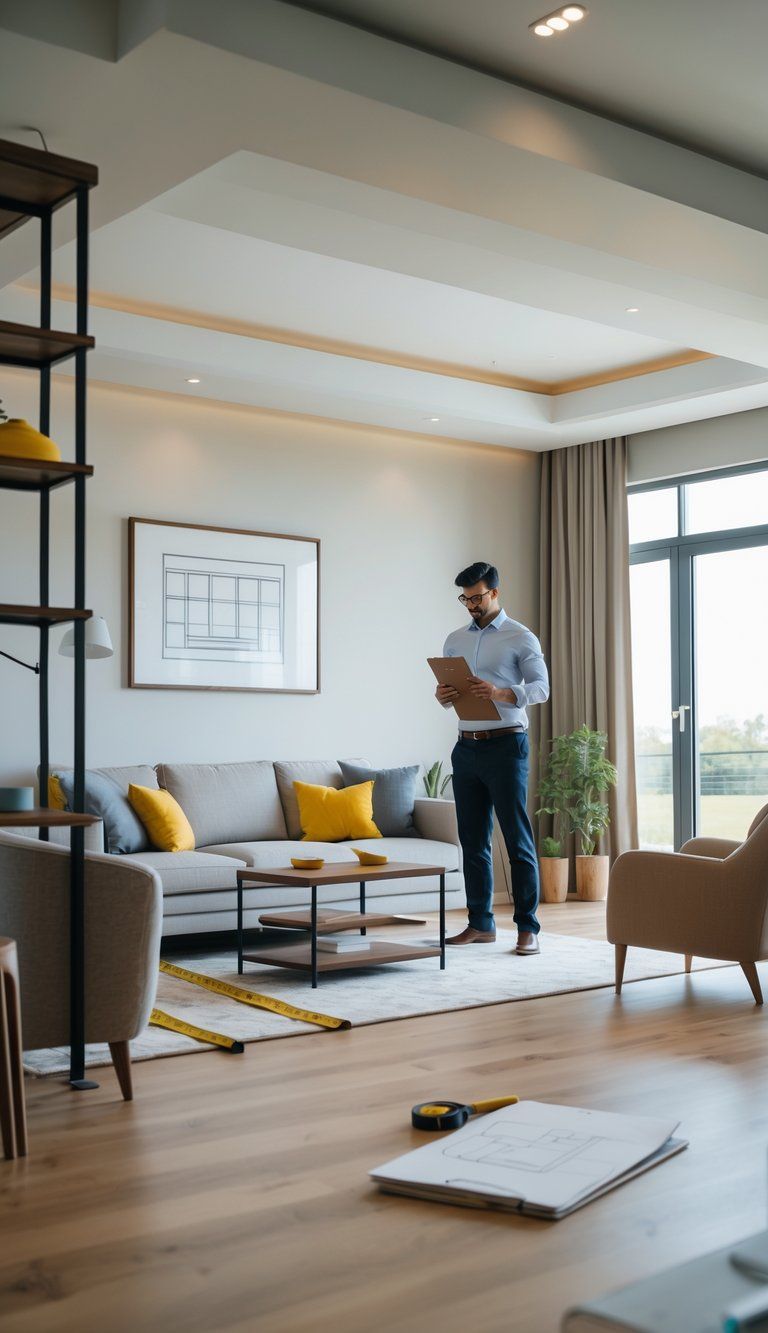
Before you drag a single chair, take a good look at your room. Understanding the quirks of your space sets you up for a layout that’s both stylish and practical.
Measuring and Mapping the Room
Start by measuring your room. Grab a tape measure and write down the length and width.
Notice any weird corners or built-in features. Draw a rough floor plan, either on graph paper or with a free app.
Use a scale like 1 inch = 1 foot. Mark where the windows, doors, outlets, air vents, and any odd ceiling heights are.
Take a bunch of photos of your empty room. These help later when you’re picking out furniture or planning.
Measure your furniture, too. Don’t guess—too big or too small pieces throw off the whole vibe.
Identifying the Focal Point
Every room needs a focal point. In living rooms, it’s usually a fireplace, big window, or maybe your entertainment center.
If nothing stands out, make your own focal point. Try bold art, an accent wall, a cool piece of furniture, or a styled bookshelf.
Arrange your main furniture to show off this feature. For instance, face your seating toward the fireplace or angle chairs to the view.
Make sure you can spot the focal point right when you walk in. That first impression matters.
Considering Entryways and Pathways
Check how people move through your space. Make sure they can get from door to door without weaving around stuff.
Leave at least 30-36 inches for main walkways. Don’t block doors or windows—think about how doors swing open, too.
Create clear paths between the spots people use most. For example, ensure there’s an easy route from the sofa to the kitchen.
Arrange seats so people can talk without shouting. Keep them within eight feet of each other.
Think about how your room connects to the rest of your home. Transitions should feel smooth, not awkward.
Types of Living Room Layouts
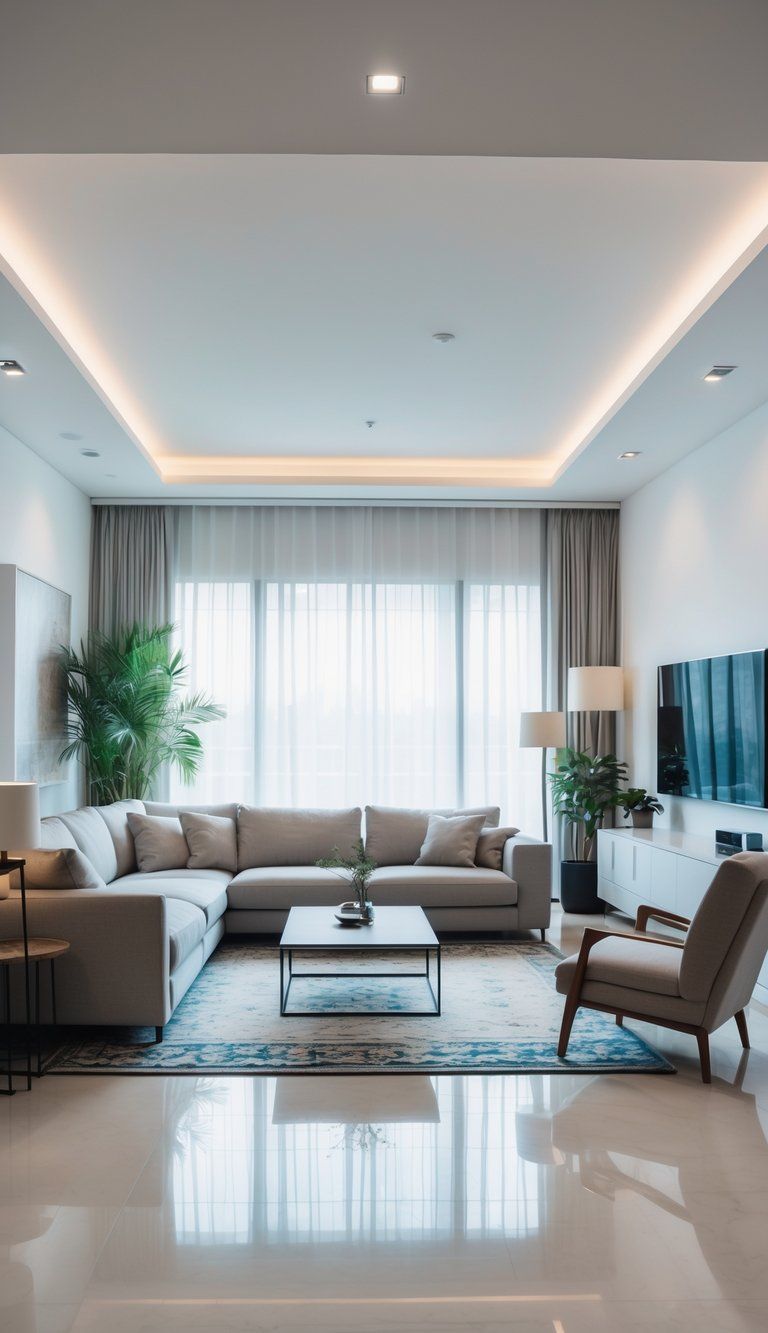
Living room layouts come in all shapes and sizes. The right setup can turn even the trickiest space into a cozy spot for relaxing or hanging out.
Open Concept Arrangements
Open concept living rooms blend right into dining areas and kitchens. You get a big, airy feel.
Use a large area rug to anchor the living room. Place your sofa facing the main focal point, like a fireplace or TV wall. That’s your gathering zone.
Furniture can act as invisible walls. A console table behind your sofa marks the boundary between living and dining.
Try floating your furniture—pull pieces away from the walls. It makes things feel more open.
Leave 30-36 inches between pieces for easy movement. Don’t box people in.
Formal Living Room Setups
Formal living rooms are all about symmetry and conversation. They feel polished and a little fancy.
Set up matching sofas facing each other across a coffee table. This classic look encourages people to chat face-to-face.
If you have a bigger space, try two sofas at right angles with two chairs to finish the square. Works great around a central fireplace.
Add side tables, proper lighting, and artwork that ties into your color scheme. Details matter in these rooms.
Narrow Living Room Solutions
Narrow living rooms can be tough, but you can make them work. The trick is to use the width wisely and keep traffic flowing.
Float your sofa perpendicular to the long wall, then put chairs opposite. Leave a walkway behind the sofa instead of lining everything up along the walls.
Pick multi-functional furniture like nesting tables or storage ottomans. Wall-mounted lighting saves precious floor space.
Go for slim furniture with legs to lighten things up. Bulky sectionals just eat up space.
You can even split a long, narrow room into two spots—a seating area at one end and maybe a small desk or reading nook at the other.
Arranging Key Pieces
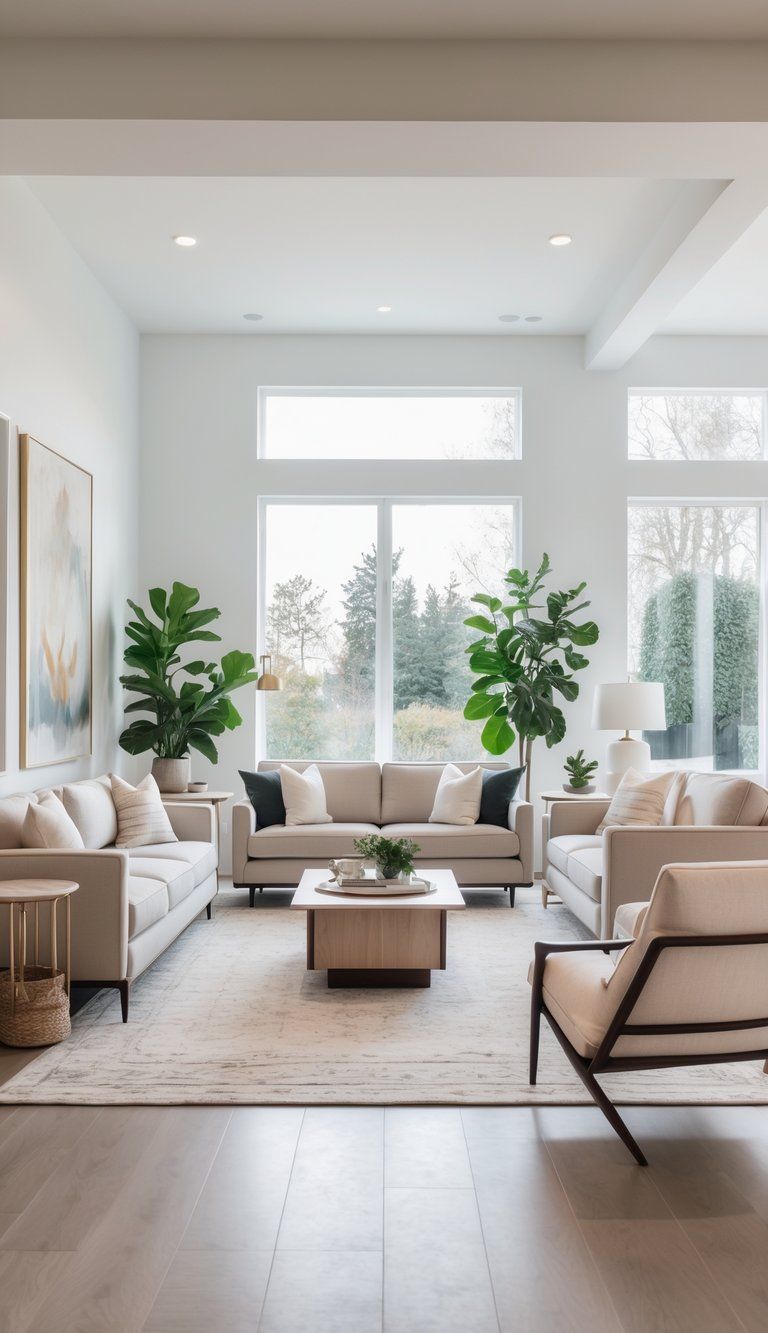
How you place your main pieces really sets the tone for your room. Smart placement brings both style and function to your space.
Positioning Sectional Sofas and Accent Chairs
Use a sectional sofa to carve out your conversation area. Put the longest side against a main wall for stability.
Sectionals in an L-shape help define boundaries, especially in open spaces.
Place accent chairs at right angles to the sofa when you can. It makes chatting easier and feels more natural.
A few quick tips:
- Leave at least 30 inches for walkways around your sectional
- Point the chaise toward the room’s focal point
- Add accent chairs to round out the seating circle
- Balance things visually by putting bigger chairs opposite the heaviest part of the sectional
Coffee Table Placement Strategies
Your coffee table is both a surface and a visual anchor. Keep it 16-18 inches from your seating—close enough to reach, but not in the way.
The shape matters. Round tables work great with sectionals, softening the lines and making it easier to get around.
Rectangular tables fit well with classic sofas.
Here’s a cheat sheet:
- Coffee table height: 1-2 inches lower than your sofa seat
- Length: about two-thirds the length of your sofa
- Width: leave at least 18 inches of space around it
For tiny rooms, nesting tables or ottomans with trays give you options without hogging space.
Floating Versus Wall-Hugging Furniture
Floating furniture—putting pieces away from the wall—makes rooms feel more dynamic. It works especially well in big rooms or open layouts.
Try floating your sofa in the middle and putting a console table behind it. This helps define zones and gives you more storage.
If you’re tight on space, hug the walls. It opens up the center and keeps things feeling roomy.
When to float or hug:
- Float: when you want to define zones, have a big room, or highlight features
- Hug: when space is tight or your main feature is on a wall
Defining Zones and Functionality
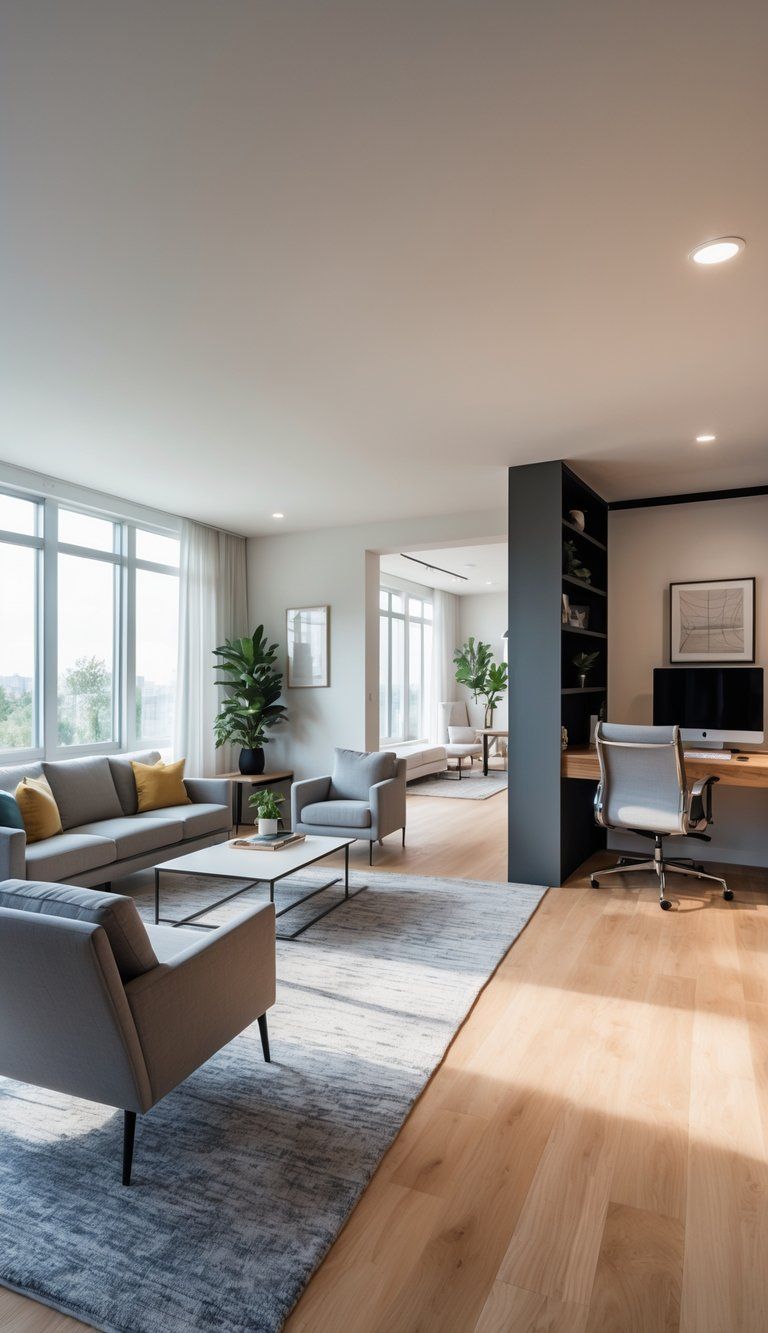
Breaking up your space into zones makes it more useful and enjoyable. A good layout creates flow and lets every area do its job.
Creating Separate Areas
Area rugs are probably the easiest way to carve out different zones in an open layout. Just toss a rug under your main seating area, and suddenly it feels separate from your dining or work spots. Ideally, let the rug stick out about 18 inches past the furniture edges.
You can use furniture itself to break up the space, no walls required.
Try turning the back of your sofa toward another zone.
Console tables behind seating work well to mark boundaries.
Bookcases set perpendicular to the wall can double as room dividers.
Lighting makes a big difference too. Each zone deserves its own lamp—floor, table, or even a pendant. These visual separators keep things flowing but distinct.
Resist the urge to shove all your furniture against the walls. Pull chairs and sofas into groupings that face each other. Leave 2-3 feet between pieces so people can move around without squeezing.
Integrating a Workspace
Even tiny homes need dedicated work areas. Corners often fit a compact desk without blocking the flow. Pick furniture that matches your main decor so the workspace blends in instead of sticking out awkwardly.
Multi-purpose furniture really saves the day in small spaces.
Try a secretary desk you can close when you’re done.
Drop-leaf tables expand for work and tuck away later.
Storage ottomans hold supplies and double as extra seats.
Don’t forget task lighting. Set your desk perpendicular to windows to cut down on glare but still soak up daylight.
Think about privacy, too. A decorative screen or tall bookshelf can separate your workspace from the rest of the room, making it easier to focus.
Maximizing Vertical Space
Walls deserve attention when you plan your layout. Vertical space lets you store and display things without eating up the floor. Mount shelves above sofas or desks for extra function without crowding.
Tall, skinny furniture works wonders in tight quarters.
Go for bookcases that stretch up to the ceiling.
Wardrobes with upper cabinets stash out-of-season stuff.
Floor-to-ceiling curtains draw eyes upward and make rooms feel taller.
Built-ins around doorways or windows use those odd spots you’d otherwise ignore. Shelving in awkward alcoves or cabinets in knee walls can make a big difference.
Don’t cram every shelf full. When you leave some open space, rooms feel calmer and bigger. Group similar things together and let your shelves breathe a little.
Enhancing Comfort and Atmosphere
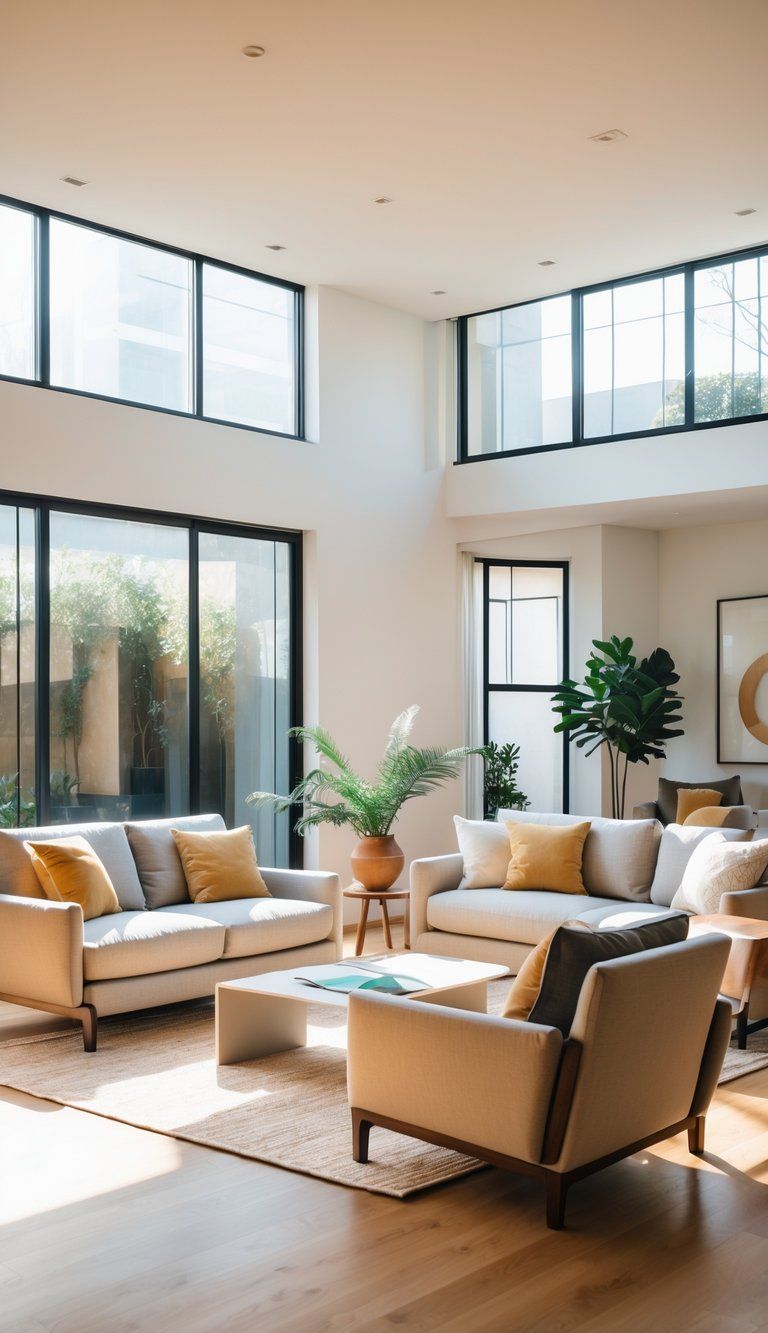
Making a space comfortable and inviting takes more than just the right furniture—it’s about how you arrange it. A good layout can turn even the plainest room into a place you actually want to hang out.
Prioritizing Comfort in Seating Areas
When you set up seating, think about conversation and connection first. Arrange sofas and chairs to face each other, aiming for 4-8 feet apart. This way, people can chat without yelling or craning their necks.
A few basics help make comfortable seating areas:
- Proper spacing: Keep about 18 inches between coffee tables and seats so people can move easily.
- Accessible side tables: Make sure everyone can reach a spot for their drink or book.
- Soft textiles: Toss in some throw pillows and blankets for extra coziness.
For daily lounging, make sure there’s at least one spot with good back support and space to stretch out. Add a footstool or ottoman to upgrade a regular chair into a relaxation zone.
Using Light Colors for an Airy Feel
Light colors really open up a room and make it feel brighter. Start with neutral walls and main furniture in whites, creams, or pale blues.
A few tricks for a lighter vibe:
- Paint walls in soft shades.
- Pick lighter upholstery for big pieces.
- Add mirrors or glass tables to bounce light around.
You don’t have to ditch dark colors entirely. A few dark accents actually make the lighter stuff pop more. Aim for mostly light colors, with about 30% darker accents for contrast.
Maintaining Sightlines and Openness
Keeping clear pathways and sightlines makes your space feel bigger and more welcoming. Try to leave at least 30-36 inches for main walkways.
Don’t block windows or key features.
Pull furniture away from windows to let in more light.
Keep taller pieces against walls instead of floating in the middle.
Leave some walls or corners empty for “visual breathing room.”
In small spaces, furniture with legs helps. When you can see under pieces, the floor looks more open and airy.
Styling and Personalization
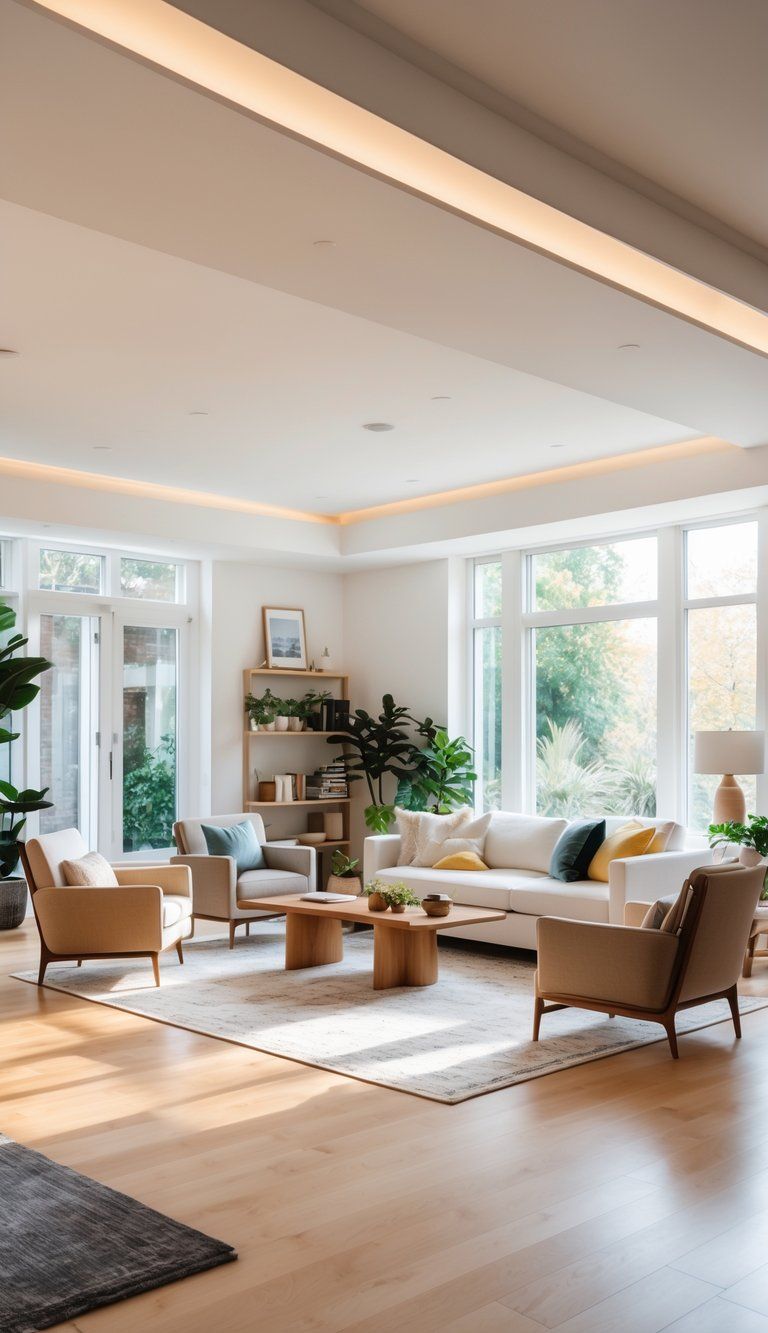
After you’ve nailed down the furniture layout, it’s time for the fun part—making the space yours. Styling is what turns a well-arranged room into your actual home.
Incorporating Statement Pieces
Statement pieces bring personality and spark conversation. Pick one or two bold items per room so things don’t get too chaotic. Maybe it’s a velvet sofa, a huge art piece, or a wild light fixture—just something that stands out.
Give your statement furniture some space to shine. That quirky armchair or bright rug looks best when it isn’t crammed in with everything else.
Put statement pieces where people will notice them—like right by the door or on the main wall. This helps anchor the whole design.
If your statement item is big or colorful, keep the rest of the room simpler. It’s all about balance.
Aligning with Your Interior Design Style
Your furniture layout should feel like you—not just a magazine spread. Different styles call for different moves:
Modern Minimalist: Stick to clean lines, simple shapes, and lots of open space.
Traditional: Go for symmetry—pairs of chairs, matching tables, balanced groupings.
Bohemian: Mix and match styles, arrange things casually, and add floor cushions or low tables for a relaxed vibe.
Industrial: Show off architectural features and use furniture that doesn’t block exposed brick or pipes. Wood and metal pieces in straight lines work well.
Don’t force a trendy style if it doesn’t fit your life. Authenticity always wins.
Adding Home Decor for Visual Balance
Decor finishes the look and ties everything together. Use these pieces thoughtfully:
- Textiles: Layer rugs, pillows, and throws for warmth and texture.
- Wall art: Hang art at eye level and size it to fit the furniture nearby.
- Plants: Pop a plant in an empty corner or break up big furniture groupings.
- Lighting: Mix floor lamps, table lamps, and overhead lights for depth.
Group small decor items in threes or fives—they just look better that way. Create little vignettes on coffee tables or shelves that show off your interests.
Edit your decor sometimes. Too many small things can make the space feel cluttered. Go for quality over quantity to keep it looking polished.
Professional Design Tips for Effective Arrangements
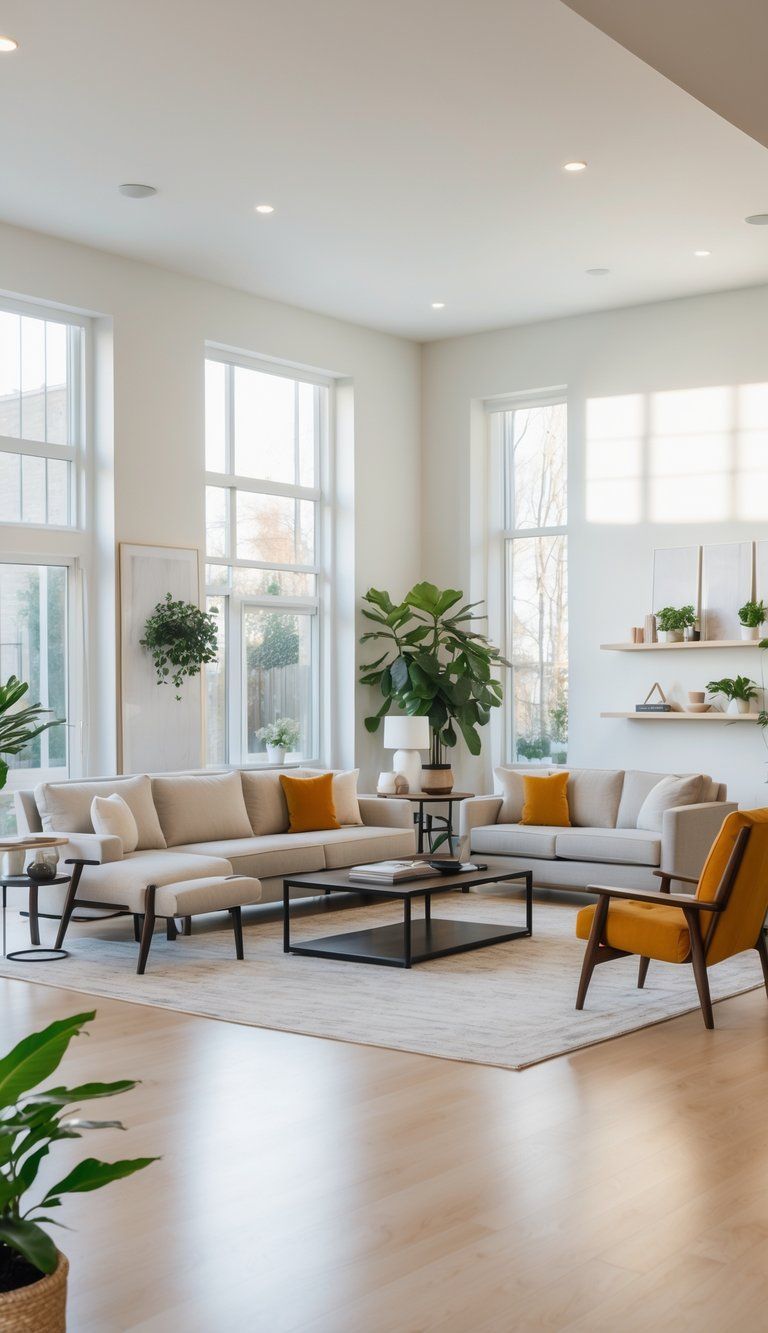
Designers use a few tried-and-true principles to make rooms feel balanced and functional. You can use these tricks to turn your living room from cluttered to comfortable, honestly, with just a few tweaks.
Common Arranging Furniture Mistakes to Avoid
A big mistake? Pushing all the furniture against the walls. That creates a weird “bowling alley” feel right down the middle. Instead, pull pieces in to make actual conversation areas.
Blocking natural pathways is another common error. Keep walkways at least 30 inches wide so people aren’t dodging around furniture. Don’t put pieces where they block doors or make it awkward to get around.
Scale matters more than people think. A huge sofa can swallow a small room, while tiny chairs get lost in big spaces. Always measure before you buy.
And don’t just point all your furniture at the TV. Try facing it toward a window, fireplace, or some cool architectural feature instead. It makes the whole room feel more intentional.
Optimizing for Function and Flow
First, figure out what you actually want from your room. Do you want a space for chatting, watching TV, reading, or maybe all of that? Your answer shapes how you’ll arrange everything.
If you’ve got a bigger room, try the “floating furniture” trick. Just pull pieces away from the walls and group them based on how you’ll use the space. Maybe you’ll set up a sofa and a couple of chairs around a coffee table, all facing each other. That setup makes conversation feel natural.
Symmetry can work wonders in almost any room. Put matching sofas or chairs across from each other and drop a coffee table in the middle. It just feels balanced, you know?
Think about how people actually walk through the room. Map out those paths. Don’t shove furniture in spots that make people squeeze or stumble—nobody likes that. Leave about 18 inches between the coffee table and the sofa so everyone’s legs have space.
Area rugs help a lot in multipurpose rooms. Use them to mark out different zones, but keep your design choices consistent so the room still feels pulled together.

