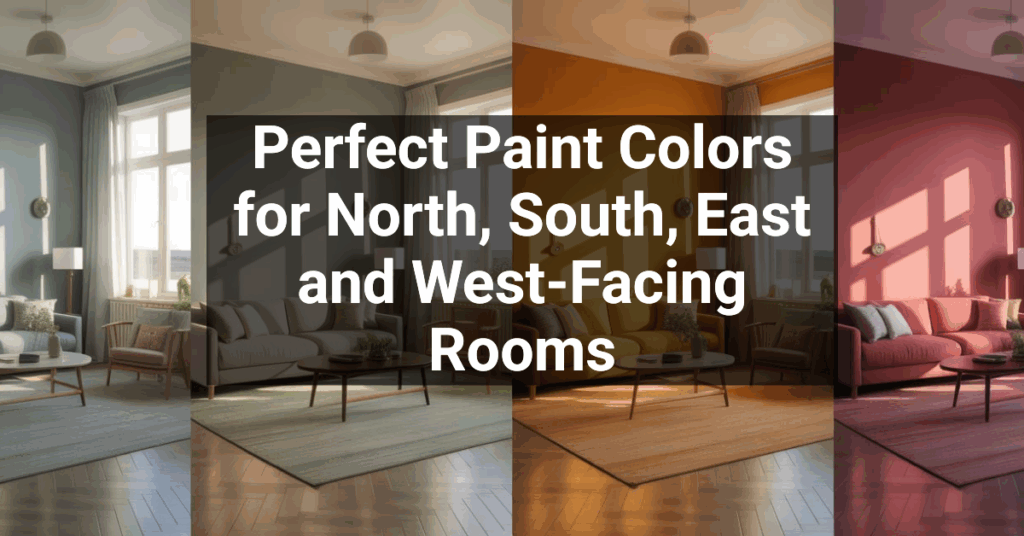Open concept living has really become the signature of modern home design lately. Kitchens, dining areas, and living rooms all blend together without walls, and the effect is pretty striking. You get better social interaction and a much greater sense of space.
Remember to repin your favorite images!
Open concept designs can make even small homes feel bigger. By knocking down walls that usually chop up the layout, you get this airy vibe—even if your square footage doesn’t actually change.
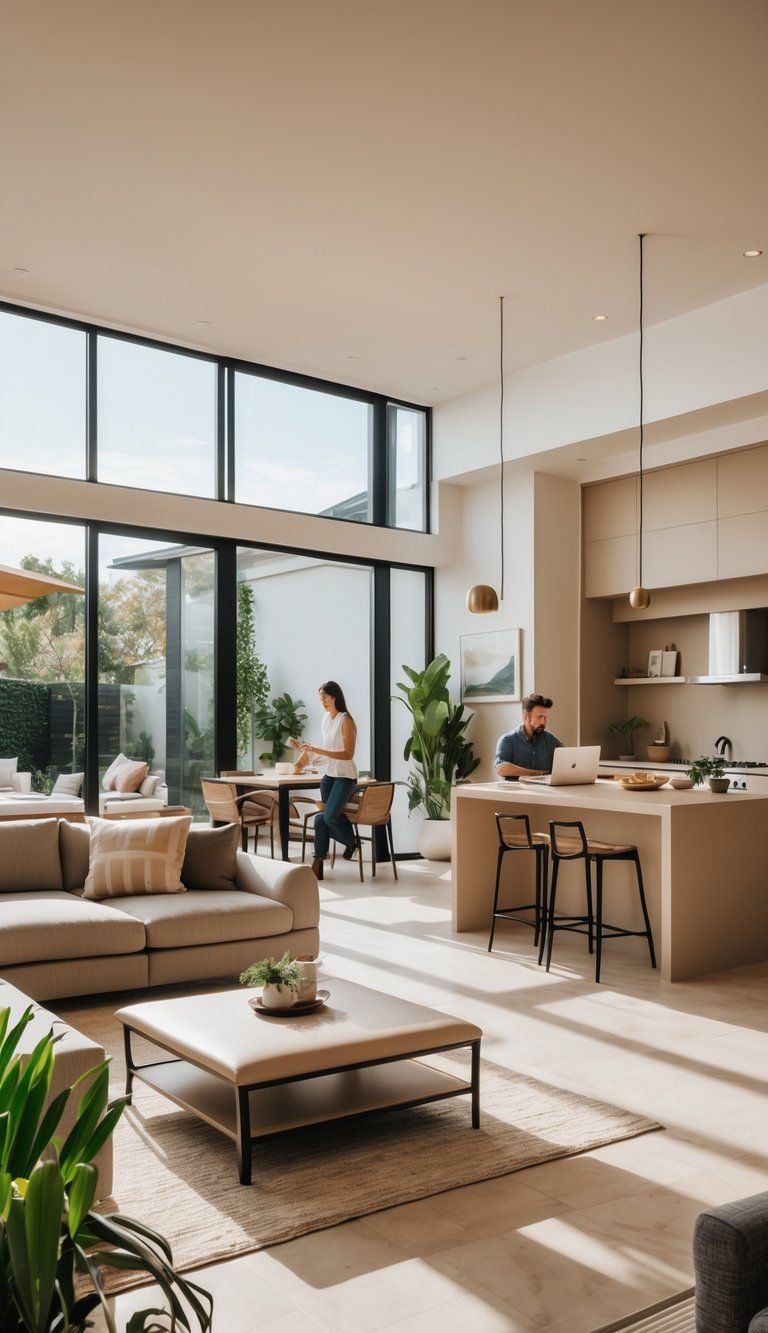
But, honestly, open layouts don’t work for everyone. They can make noise control a headache, and cooking smells seem to drift everywhere. If you’re not a fan of clutter, you might find it tough to keep things tidy with everything on display.
Without walls to block sound, conversations and activities in one spot can easily disrupt people in another. It’s something to really think about before you start tearing down any walls.
Before you dive into an open concept renovation, weigh both the perks and the downsides. Some homeowners end up happier with compromise solutions—like partial walls, sliding doors, or just clever furniture arrangements.
These middle-ground ideas let you keep that connected feeling without dealing with all the usual open concept headaches.
What Is Open Concept Living?
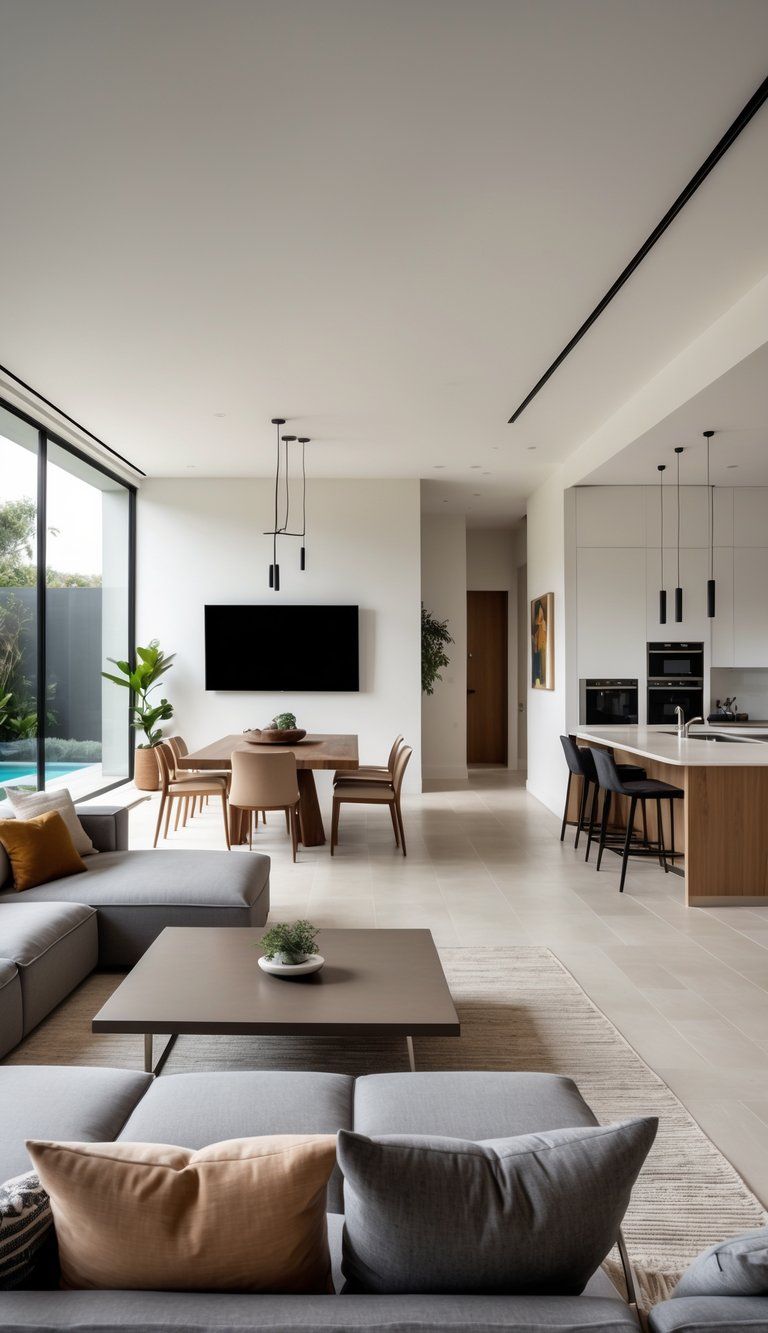
Open concept living basically means you ditch the traditional walls and barriers between rooms. You end up with a wide, flowing space that feels more relaxed.
This design approach combines several functional areas into one big, shared zone. It totally changes how you experience your home.
Defining Open Floor Plans
You get an open floor plan by removing the walls that usually separate your kitchen, dining room, and living room. Instead of closed-off rooms, these areas just kind of melt into each other.
It creates a single, multifunctional area where everyone can do their own thing but still hang out together.
People often call these spaces “great rooms.” The real difference with open concept living is the lack of full walls between main living zones. Sometimes you’ll see partial walls, columns, or different ceiling heights to help define each area.
Traditional layouts keep every room boxed in with a specific purpose. Open floor plans just break down those boundaries.
Key Characteristics of Open-Concept Homes
Open concept homes stand out for a few reasons. The biggest is probably the uninterrupted sightlines—you can see clear across multiple areas without any walls blocking your view.
You also get multi-functional zones. Your kitchen might flow right into a dining area, which then blends with the living room.
People usually define these zones by:
- Arranging furniture in clusters
- Laying down area rugs
- Using specific lighting fixtures
- Playing with ceiling treatments
- Adding islands or peninsulas
Natural light just pours through open concept spaces, reaching spots that would stay dark in a traditional layout. It really makes the whole place feel brighter and more open.
You’ll usually see bigger windows and fewer interior walls. That makes everything feel more connected to the outdoors, which is a nice bonus.
Evolution of the Design Trend
Open concept living really took off in the mid-20th century. Modernist architects started questioning the whole idea of compartmentalized homes. Frank Lloyd Wright, for instance, was a big name who pushed for more flowing spaces in his Prairie School designs.
The trend picked up steam in the 1970s and 1980s, especially as families wanted more casual, interactive spaces. By the 1990s, open floor plans were everywhere in new builds—especially in the suburbs.
A few things pushed this trend forward:
- Families wanted more casual entertaining.
- Smaller lot sizes forced people to use interior space more efficiently.
- Heating and ventilation tech got better.
- TV shows and design magazines hyped up the open look.
Open concept living is still super popular in new homes. Lately, though, some folks are swinging back toward partially divided spaces for a bit more privacy and function.
Benefits of Open Concept Living
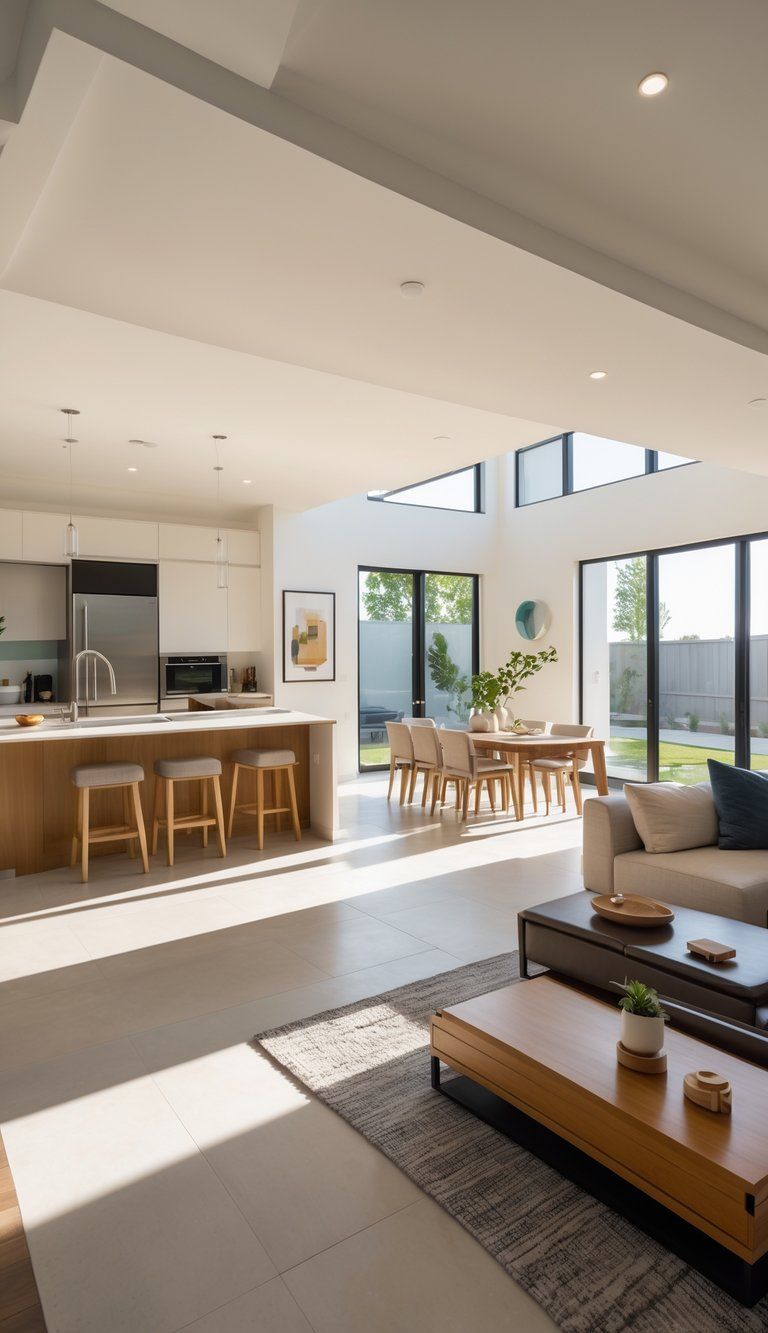
Open concept living spaces bring some real advantages that can totally change how you feel about your home. By removing walls between the main areas, you get this seamless, connected vibe that makes daily life a bit easier and more enjoyable.
Enhanced Natural Light
With open floor plans, sunlight just travels everywhere. There are no walls blocking windows, so natural light can reach deep into the house.
Light from one window—say, in the kitchen—can brighten up your dining area. It just makes the whole place feel more welcoming.
You might even find you don’t need as many lamps on during the day. Some people notice their electricity bills drop after switching to open concept.
Plus, natural light has real wellness perks. Studies show it can boost your mood, help your body make vitamin D, and even regulate your sleep.
Improved Spaciousness and Atmosphere
Open concept layouts make homes feel way bigger, even when you don’t add a single square foot. By knocking down walls, you get rid of anything that makes the space feel boxed in.
Your kitchen, dining, and living rooms all blend together into one big, functional area. It just feels more open and inviting.
Ceiling heights often look more dramatic too. Without walls to cut things off, your eyes naturally drift upward, making the space seem even larger.
A lot of people love the modern look of open concept homes. Clean lines and wide sightlines just feel fresh, and they work with lots of different styles.
Open layouts also help with air circulation. The heating and cooling systems can move air more easily since there’s less in the way.
Social Interaction and Entertaining
Open concept living really shines when it comes to bringing people together. Parents can cook while keeping an eye on kids playing nearby, so you get these natural moments of family interaction.
Conversations flow more easily when there aren’t walls in the way. You can chat with friends in the living room while prepping food in the kitchen—no more feeling isolated as the host.
Entertaining just feels smoother. You can fit bigger groups without anyone getting cramped, and people can move around freely between the kitchen, dining, and living spaces.
The kitchen becomes a real social hub in open layouts. Guests tend to gather around while you cook, which makes parties and casual get-togethers feel more relaxed.
And the best part? The cook actually gets to join in on the fun instead of missing out while stuck in a closed-off kitchen.
Drawbacks and Challenges
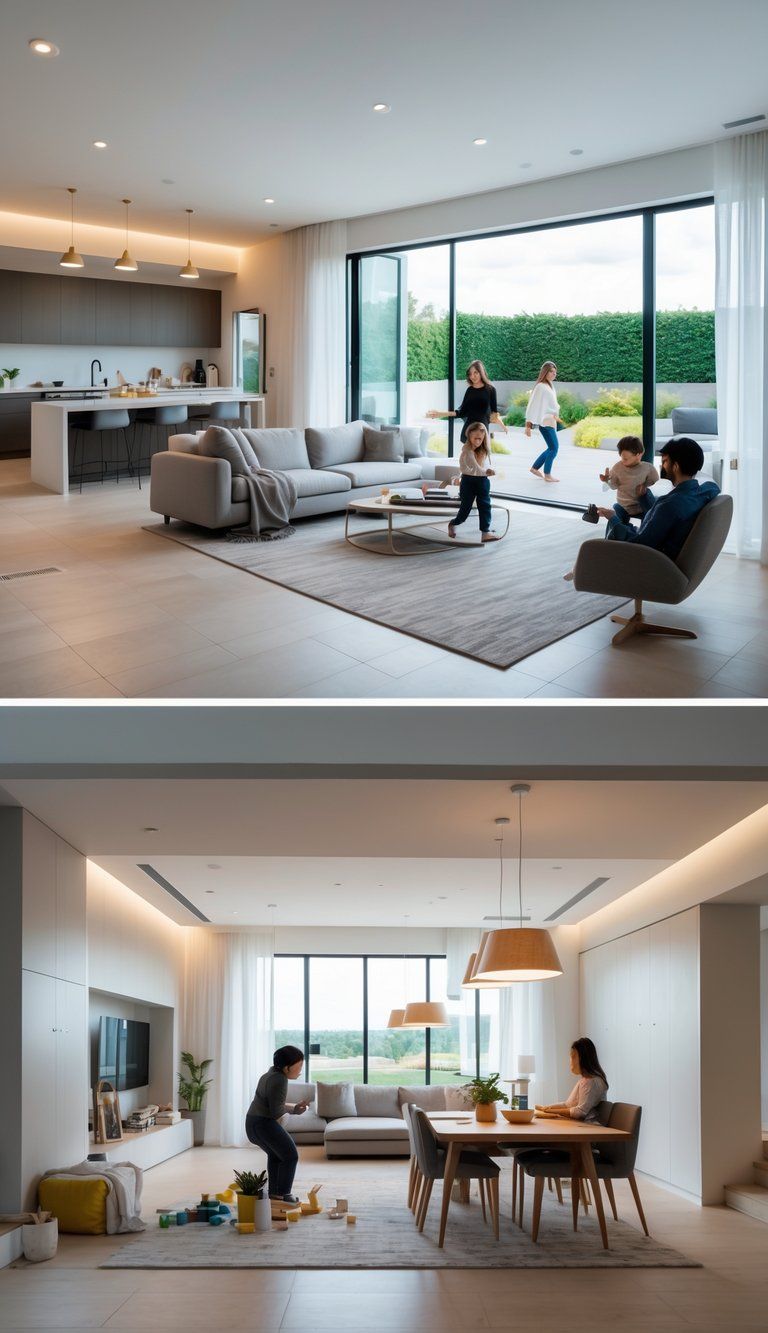
Open concept living looks great and feels spacious, but it comes with a few downsides you shouldn’t ignore.
Privacy Concerns
Open layouts seriously cut down on privacy. With no walls separating spaces, everyone shares the same environment.
It’s tough to have a private conversation or just enjoy some alone time. If you work from home while someone else watches TV or cooks, concentrating can be a real challenge.
Teenagers trying to do homework or adults needing quiet time might find it hard to escape the hustle and bustle.
Visual privacy is another issue. Guests can see right into your kitchen, even if it’s a mess after dinner. Your living areas are always on display, so you end up feeling like you have to keep everything spotless.
Some families add sliding doors, decorative screens, or arrange furniture to carve out semi-private spots.
Noise Levels and Disruptions
Noise moves freely in open concept homes. Without walls to block or absorb sound, things can get loud and distracting.
Kitchen appliances—think blenders, dishwashers, or exhaust fans—become a lot more noticeable. If you run the microwave early in the morning, you might wake up the whole house.
Media noise is another headache. The TV in the living area can compete with conversations in the dining space. Video calls for work? Good luck if someone else is moving around nearby.
Some common noise issues in open layouts:
- Kitchen sounds travel through the whole space
- Conversations lack privacy
- TV and music interfere with other activities
- Echoes in big rooms with hard floors
Soft furnishings like rugs, curtains, and upholstered chairs help absorb some sound. Still, they won’t solve everything.
Heating and Cooling Inefficiencies
Open concept homes can be tough to keep comfortable. With no walls to create separate thermal zones, your heating and cooling systems have to work a lot harder.
In winter, heat rises to the highest points, leaving the lower areas colder. If you live in a two-story open concept, the upstairs might get too warm while the downstairs stays chilly.
In summer, it’s the opposite. Cooling those big, connected spaces takes more energy and often leads to uneven temperatures. Cooking heat just drifts everywhere instead of staying put.
You might see your energy bills go up with an open floor plan. The HVAC system ends up conditioning the whole space, even if you’re only using one part.
Zone-controlled systems can help, but they cost extra and usually need to be installed during construction or a major renovation.
Design and Layout Considerations
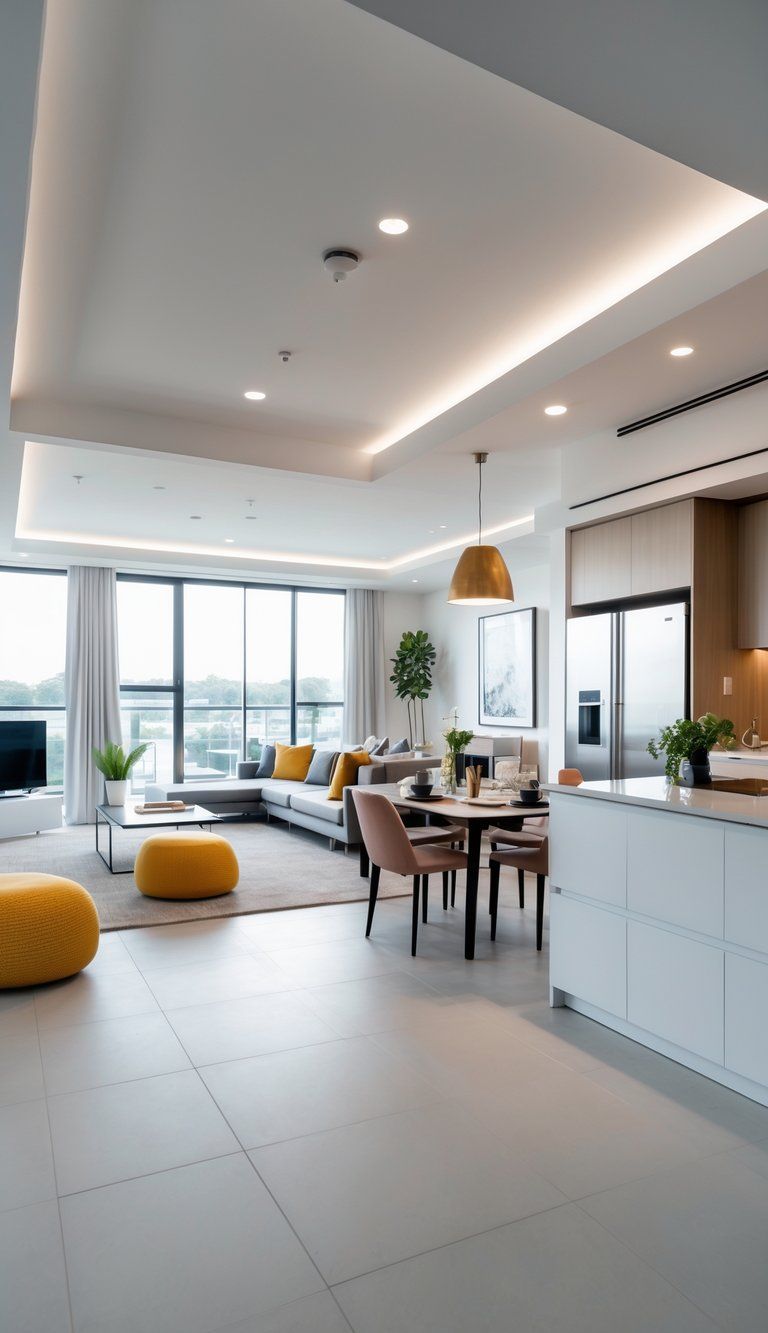
Designing an open concept space takes a bit of strategy. The right mix of furniture, zoning, and lighting can turn a big empty area into a warm, functional home.
Furniture Placement Strategies
Furniture placement really matters in open concept living. Start by measuring your space and sketching a basic floor plan before you buy anything.
This way, you avoid furniture that’s either way too big or annoyingly small.
Try floating furniture away from the walls to create cozy conversation areas. For example, put a sofa with its back to the kitchen to help separate the living space without closing things off.
A few practical tips:
- Pick furniture that fits the space—don’t go too bulky
- Choose pieces that look good from all sides, since you’ll see them from different angles
- Use multi-functional items, like storage ottomans or extendable tables
Don’t forget about negative space. Leaving some open areas keeps the room from feeling cluttered and lets everything breathe.
Creating Distinct Zones
You don’t need walls to define different areas. Area rugs are a game-changer—use them to visually separate the living, dining, and work spaces.
Color coding can also help set each zone apart while keeping the overall look cohesive. Try a few of these zoning tricks:
- Stick to a consistent color palette but vary the shades in each zone
- Use tall bookcases or shelving as subtle dividers
- Add plants or decorative screens for visual boundaries
- Play with ceiling treatments to define spaces
Transitions should feel natural. A console table behind the sofa, for example, can act as both a boundary and a functional piece that ties everything together.
Lighting and Minimalist Aesthetic
Lighting does double duty in open concept spaces—it lights things up and helps define each zone. Layer it up with:
- Ambient lighting for the overall space
- Task lighting for specific activities
- Accent lighting to show off cool features
Pendant lights over the dining table or kitchen island can really anchor those spots. Track lighting is handy because you can aim it wherever you want.
A minimalist look usually works best in open spaces. Clutter stands out more when there aren’t many walls, so stick to a cohesive style that flows from one zone to the next.
Keep décor simple and purposeful. Built-in storage helps you stash everyday items while keeping the lines clean.
Since everything’s visible, invest in a few quality pieces that really reflect your taste.
Storage and Wall Space Solutions
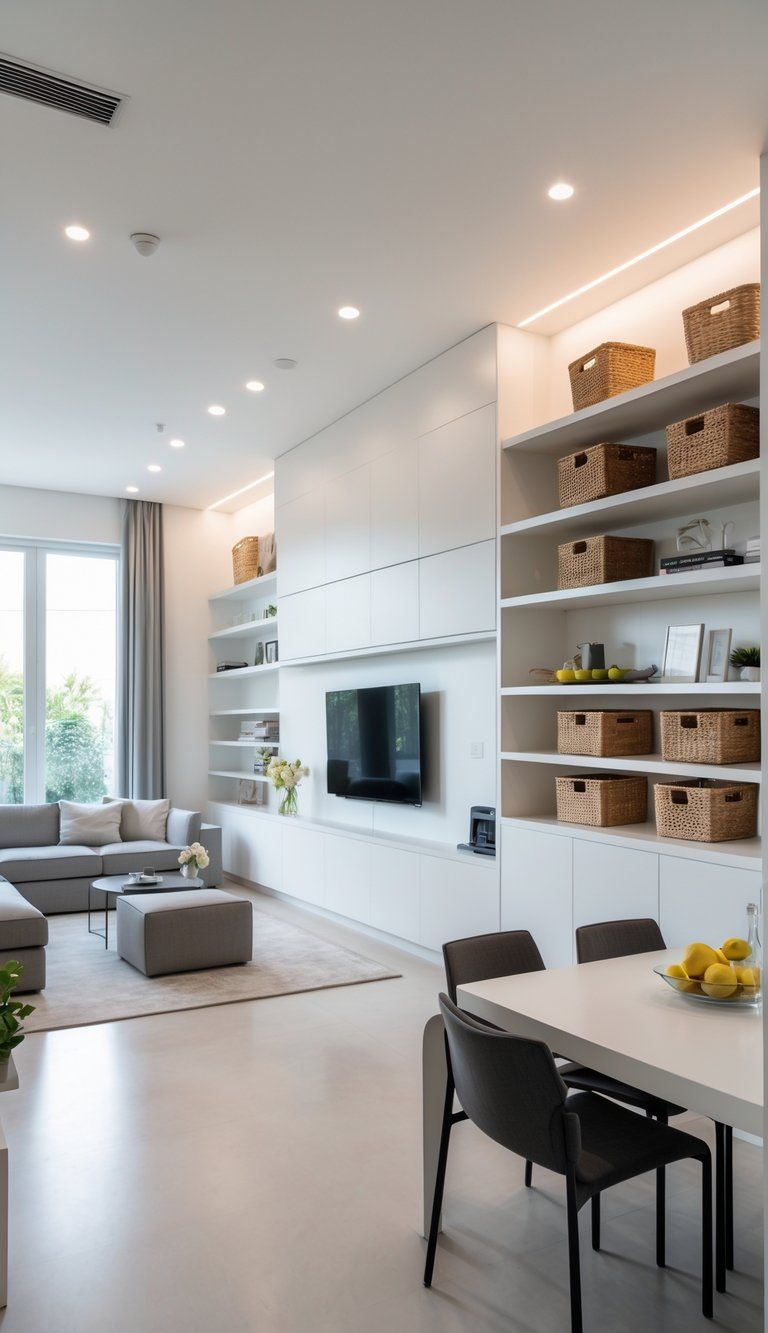
Open-concept living gives you gorgeous, flowing spaces, but it definitely makes storage and wall use a bit trickier. With fewer walls to work with, you’ll have to get creative to keep things organized without losing that open, airy vibe.
Dealing With Limited Wall Space
When you take down walls, you lose valuable vertical space for furniture, art, and storage. To work around this, try using room dividers that give you wall-like surfaces without blocking light or views.
Half-walls, glass partitions, and decorative screens can help define areas and offer spots for art or shelving.
Make every inch of remaining wall count. Install floor-to-ceiling bookcases or built-ins to maximize storage without eating up your floor.
Think about the little details in your home, too. Columns, support beams, and stairwells can hold art or small shelves.
Even kitchen islands can have display niches or bookshelves on their sides. Why not use what you have?
Maximizing Storage Options
Choosing the right furniture becomes really important in open layouts. Go for pieces that do double duty—coffee tables with storage, ottomans that open up, or entertainment centers with built-in cabinets.
Built-in cabinets along the walls offer clean, consistent storage and don’t stick out into your space. Custom options can blend in with your style and hide the everyday mess.
If your space is tight, try these ideas:
- Floating shelves to use vertical space
- Under-stair storage with drawers or cabinets
- Kitchen islands with deep drawers and cabinets
- Window seats that hide storage underneath
Visual consistency matters in open concepts. Pick storage with similar finishes or design touches to keep your space feeling unified.
Compromises and Adaptations
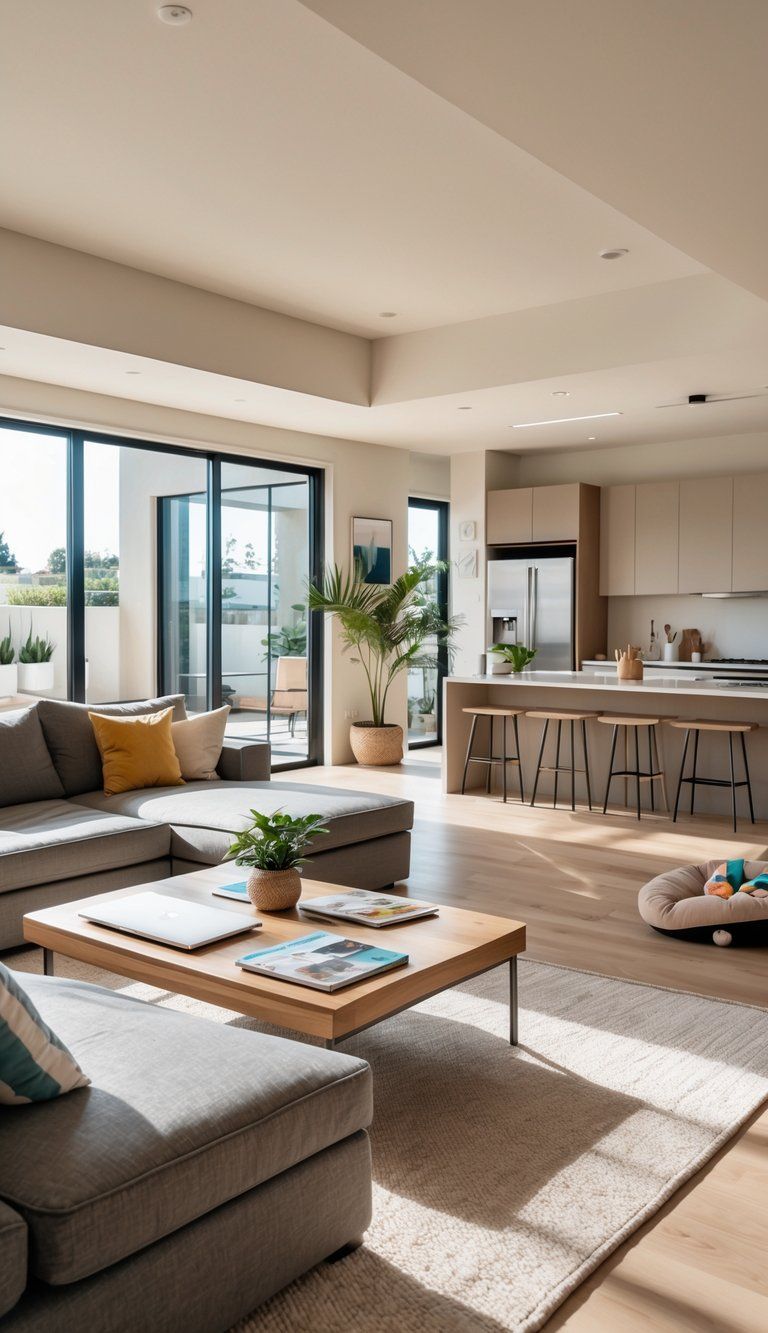
You don’t have to give up your vision to make open concept living work. With a few smart choices, you can enjoy the perks and sidestep the headaches.
Flexibility in Design
Open concept spaces really shine when you can change them up as life changes. Movable dividers like folding screens or bookcases on wheels let you set up temporary walls when you want privacy.
These solutions let you flip between open and divided spaces as needed.
Arrange your furniture to create natural zones. Use area rugs to define different spots in your open space.
A kitchen island can act as both a workspace and a subtle divider between cooking and living.
Lighting matters more than most people realize. Set up separate lighting for each area—pendant lights over the dining table, task lighting in the kitchen, and softer lights in the living room.
This trick helps create visual separation but keeps things feeling open.
Blending Distinct and Shared Spaces
You can still have some traditional room divisions and keep the benefits of an open concept. Partial walls or columns hint at separation but don’t block light or sightlines.
Glass doors or walls give you some sound privacy while keeping things visually connected.
Try switching up colors and materials to signal transitions between spaces. Maybe tile in the kitchen, then hardwood in the living room—no walls needed.
Built-in pieces like window seats or banquettes can edge out spaces and add functional seating. Multi-purpose furniture, like an island that works as a breakfast bar, homework spot, or buffet, adds even more flexibility.
Remember to look up, too. Varying ceiling heights or adding architectural details can help set different zones apart while keeping the layout open.
Impact on Property Value and Resale
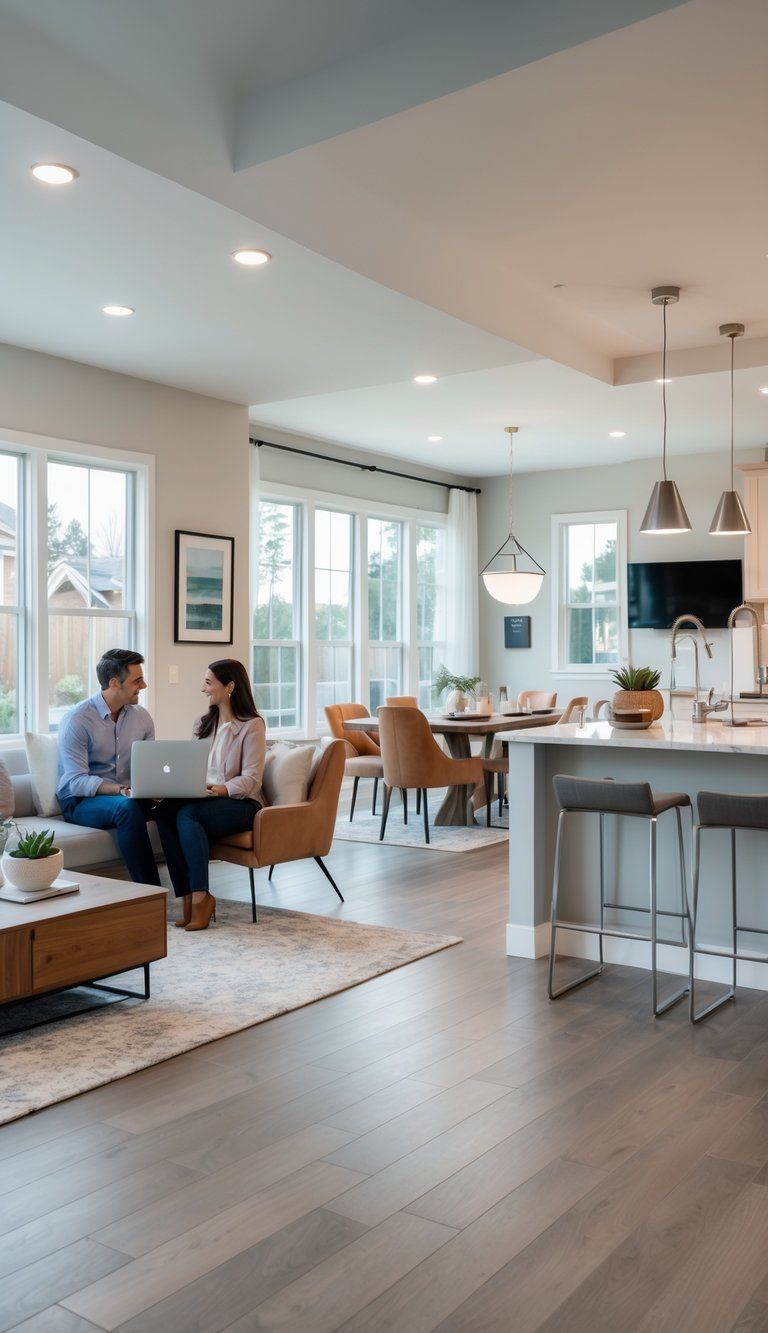
The way you design your home has a direct impact on its market appeal and value. Open-concept living has become a big deal for buyers, though what people want can change depending on where you live and who’s looking.
Open-Concept Versus Traditional Layouts
Open floor plans can really boost your home’s resale value. In the U.S., homes with open layouts went up by 7.4% per year between 2011 and 2016.
That’s a pretty big jump compared to traditional layouts.
When buyers step into an open-concept home, they usually see it as bigger and more modern. That first impression can lead to higher offers.
Some markets still love traditional floor plans, especially where families want more defined spaces. Some buyers just prefer the privacy and separation.
The flexibility of open-concept homes is a plus, too. It’s usually easier to add walls later than to knock them down, so future owners get more options.
Market Trends in Modern Homes
People really want open-concept living these days—it’s become a top feature in the real estate market. In the UK, an open-plan living area might actually bump up your property value by as much as 15%.
This trend just fits with what buyers seem to want: modern, bright spaces. Homes that show off contemporary design usually catch more eyes and can even pull in premium prices.
Of course, market appeal depends on where you are. Urban and suburban buyers often go for open layouts to make the most of smaller spaces.
Some rural folks still stick with traditional room divisions. Maybe it’s just habit, or maybe they like the coziness.
Open-concept homes usually look fantastic in listing photos. That can mean more showings, and honestly, sometimes a faster sale if the market’s hot.
But don’t forget—how you design the space really matters. If the open layout feels awkward or unfinished, it could actually hurt your home’s value.

