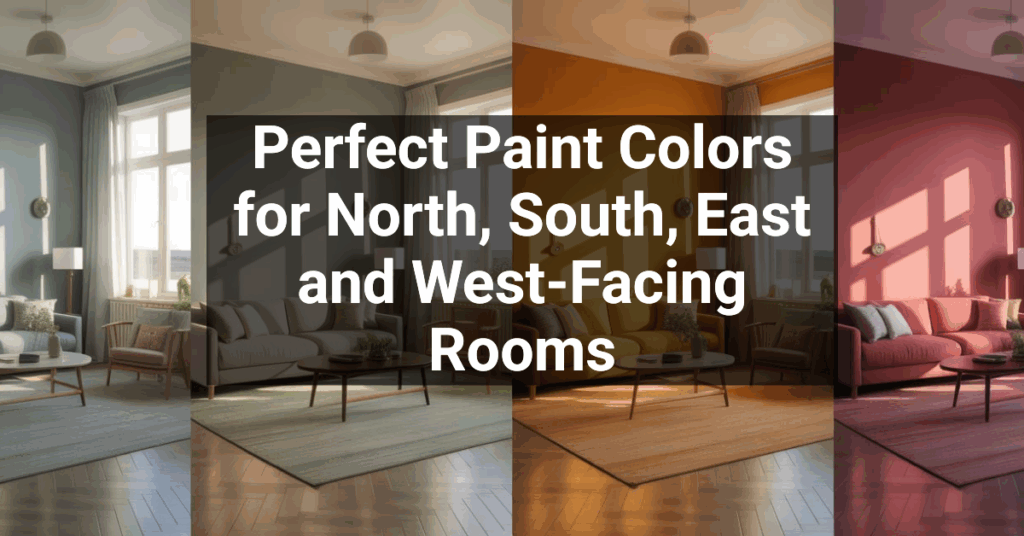Every home comes with its quirks—maybe it’s that weird corner, a narrow hallway, or a room with way too many doors. I’ve seen these awkward spaces become catch-alls for random furniture that never really fits. But honestly, after working with hundreds of odd layouts, I’ve learned awkward doesn’t mean unusable. Not at all.
Remember to repin your favorite images!
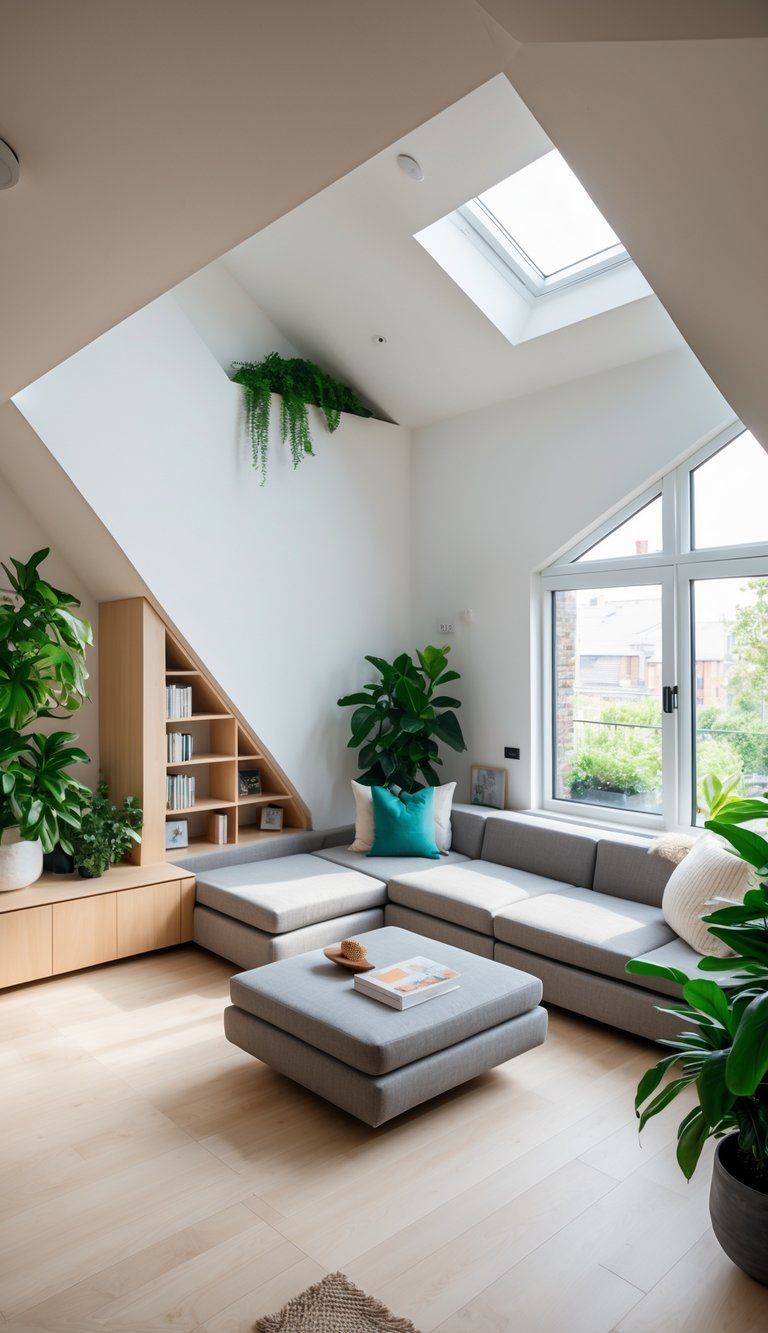
The best room layouts embrace architectural quirks and focus on how people actually use the space, not just what design rules say. Rather than fighting against those odd features, you can turn them into unique opportunities that make your home feel more interesting and work better for you.
Try creating zones with area rugs, use multi-functional furniture, and play with traffic flow. Even the trickiest rooms can become spaces you love. The trick isn’t hiding the awkward bits—it’s working with them so your home genuinely fits your life.
Understanding Awkward Room Layouts
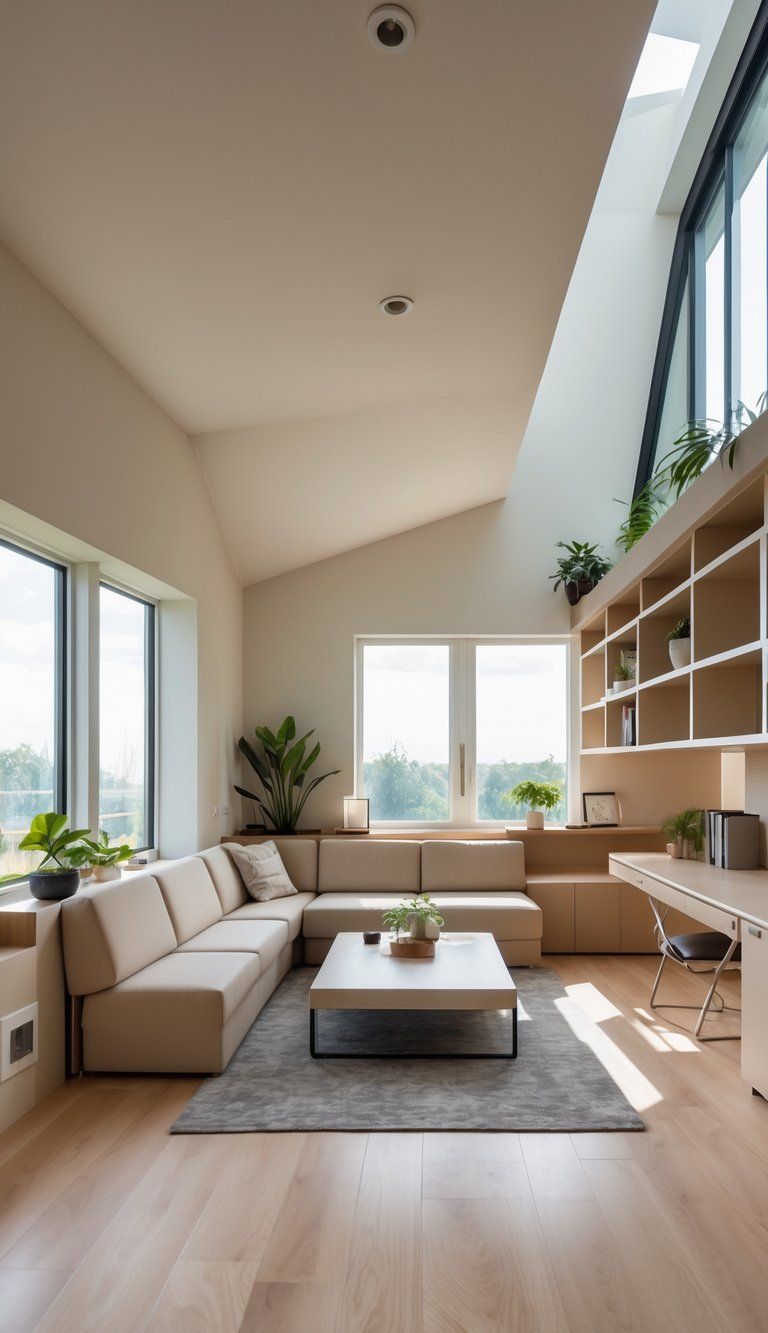
Awkward room layouts throw some curveballs, but they also open the door to creative design solutions. If you figure out what kind of awkward space you’re dealing with, you can turn it into a functional, beautiful part of your home.
Common Types of Awkward Spaces
L-shaped rooms usually leave behind dead corners that seem pretty useless. Try turning these into reading nooks or home office spots with smart furniture choices.
Slanted ceilings can limit where you put taller pieces. Stick to lower furniture under the slopes, and save your bookcases or wardrobes for the higher parts.
Narrow rooms often feel like hallways. Break them up with area rugs and carefully placed furniture to carve out functional areas.
Rooms with a bunch of doors or busy traffic paths can get tricky. Map out how people actually move through the space, then arrange your furniture to create clear paths that don’t cut through your main hangout zone.
Awkward corners don’t have to be wasted. Try corner shelves, angle furniture diagonally, or add an accent piece that makes the corner a feature instead of an eyesore.
Identifying Spatial Challenges
Start by measuring your room—seriously, don’t skip this. Note every window, door, radiator, built-in, and weird angle.
Bad natural lighting can make awkward spaces feel even more awkward. Notice where the light comes in at different times of day so you can use it to your advantage.
You can’t move structural elements like columns or load-bearing walls, but you can work them into your design. Use them as natural dividers between different zones.
Traffic flow can make or break a room. Watch how people move around and spot any bottlenecks you need to fix.
Pay attention to ceiling height changes. Tall furniture can feel imposing in low areas, so plan where those pieces will actually work.
Assessing Functional Needs
Before you start moving furniture, jot down what you actually do in the room. Maybe you need space for conversation, TV time, reading, or a little desk.
Be honest about your lifestyle. If you don’t throw big parties, don’t waste space on a layout meant for entertaining crowds.
Multi-functional furniture can be a lifesaver. Think storage ottomans, extendable tables, or sleeper sofas—stuff that does double duty.
Scale matters. Huge furniture will crowd a small room, but tiny pieces just drift around in big spaces. Measure first, and use painter’s tape to outline possible setups.
Balance what looks good with what works. Sometimes the most beautiful arrangement just doesn’t fit how you live, so put function first.
Strategic Furniture Placement
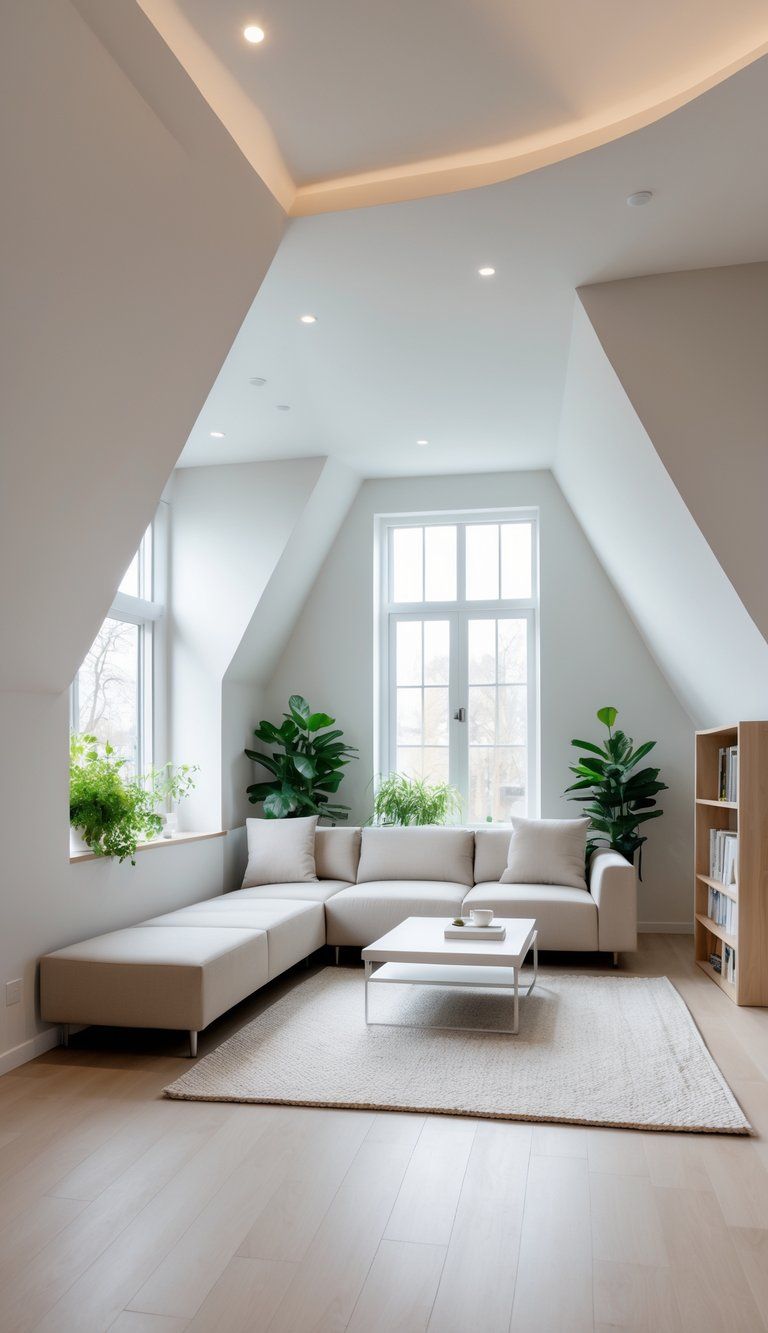
The right furniture arrangement can totally change an awkward room. Smart placement creates natural flow, defines different activity areas, and makes even tough layouts work for daily life.
Furniture Arrangement for Challenging Layouts
L-shaped rooms let you set up distinct zones. Try a TV area in one section and a conversation spot in the other.
If you’re working with a narrow room, don’t just shove everything against the walls. Put a sofa perpendicular to the long wall to break up the “bowling alley” vibe.
Rooms with odd angles can actually look better with angled or curved furniture. A curved sofa softens sharp corners and helps balance things out. Sometimes, just angling a chair or table can echo the room’s lines.
Watch your scale. Big, bulky pieces swamp small rooms, and tiny furniture disappears in large ones. Always measure first and try outlining options on the floor with tape.
Floating Furniture Techniques
Don’t be afraid to pull furniture away from the walls. Floating a sofa in the center with a coffee table in front can make a defined seating area that feels open.
Console tables behind floating sofas give you a place for lamps or books without making things look heavy. They keep the space airy but still functional.
Anchor your setup with an area rug. Make sure at least the front legs of all seating pieces sit on it so the arrangement feels intentional.
In open concept spaces, try back-to-back sofas. They can mark off two zones while still keeping the room connected.
Optimizing Traffic Flow
Keep pathways clear so it’s easy to move around. Aim for at least 30-36 inches for main walkways, and 18-24 inches between the coffee table and the sofa.
Watch how people naturally move through the room. Adjust your furniture to fit those paths instead of forcing new ones.
Corner furniture like an L-shaped sectional or a corner bookshelf can use up tricky spaces while keeping things open.
Make sure furniture doesn’t block doors or windows. Let people join conversations without any awkward squeezing.
For multi-purpose rooms, use pieces you can move easily—like ottomans on wheels or lightweight side tables.
Zoning and Defining Functional Spaces
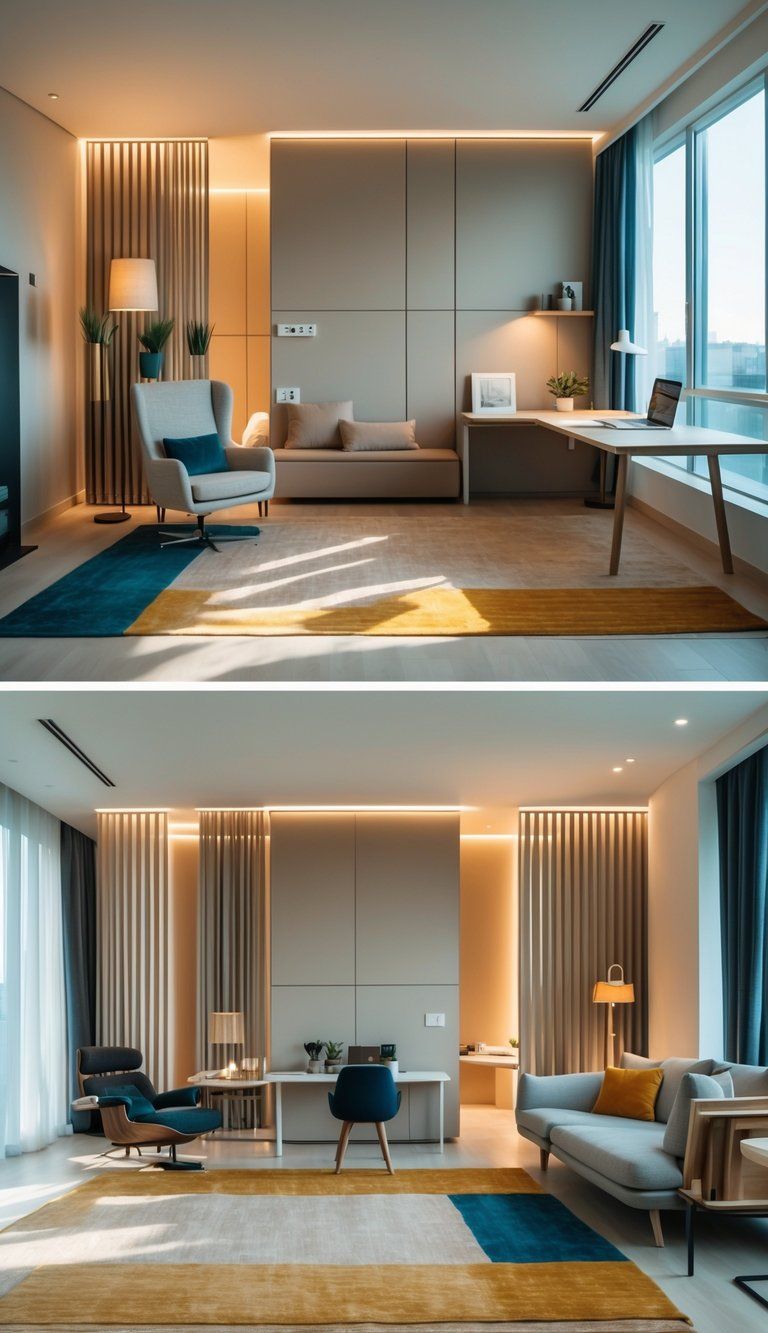
Breaking an awkward room into smaller, purposeful zones can make even the weirdest layouts feel usable and inviting. With the right zoning tricks, those tough spaces start to make sense.
Creating Distinct Zones
For awkward living rooms, divide things up by activity. This actually makes the quirks work for you.
Figure out what you need—maybe a spot for chatting, a reading nook, or a media area. Use furniture to mark boundaries, like turning the back of a sofa toward another zone to separate spaces.
If you have different ceiling heights, use them! Put conversation areas under the tall part and tuck reading corners where it’s lower.
Lighting helps define each zone. Use floor lamps for reading, pendants for dining, and softer lighting for the TV area.
Using Room Dividers and Area Rugs
Room dividers can separate spaces without closing things off. Bookcases, folding screens, or even tall plants create boundaries but keep the room feeling open. Half-height dividers work well if you want to keep the light moving through.
Area rugs are great for defining zones without putting up walls. A rug under your seating group instantly marks a conversation area. Pick rugs that play nicely together for a pulled-together look.
Furniture can act as a divider too. A console behind a sofa or a kitchen island can signal the start of a new zone without blocking your view.
Color helps, too. Use complementary colors in different zones to separate them visually, but keep things harmonious.
Maximizing Vertical Space
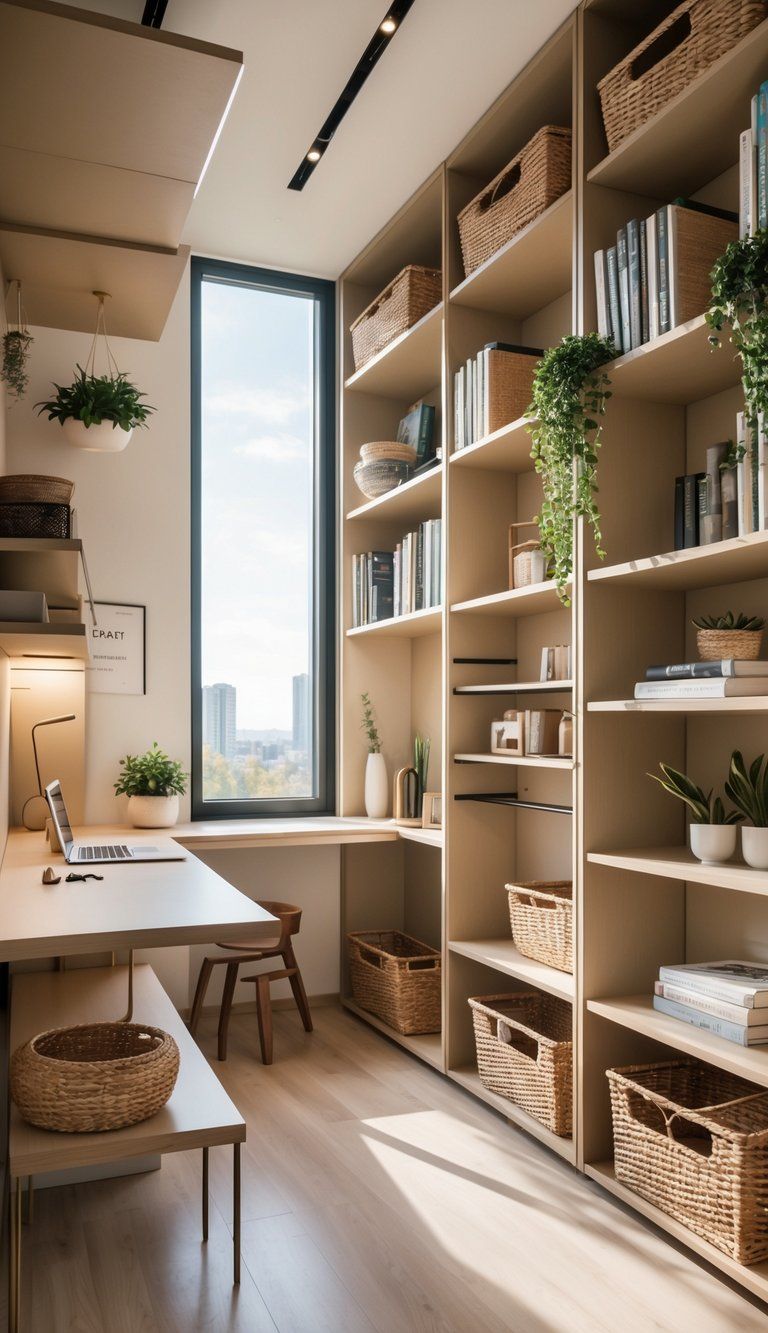
When your layout feels awkward, look up. Vertical space is often overlooked, but it’s super valuable—especially in small or oddly shaped rooms.
Vertical Storage Solutions
Wall-mounted cabinets save floor space and add storage. Try installing them at different heights to keep things interesting and put everyday stuff within easy reach.
Tall bookcases that go from floor to ceiling pull the eye up and hold way more than just books. Use decorative boxes on the top shelves to hide clutter.
The space behind a sofa can become a storage zone. A slim console table with shelves above gives you function without blocking walkways.
Room dividers with built-in shelves do double duty—they split up the space and give you vertical storage, all without adding permanent walls.
Floating Shelves and Wall-Mounted Elements
Floating shelves work wonders in awkward corners or on skinny walls. They give you storage and display space without the bulk of traditional furniture.
Wall-mounted desks fold away when you’re done, so you can reclaim your living space. This is perfect for multi-use rooms with tricky layouts.
Mount your TV and entertainment gear to free up the floor. This keeps sightlines clean and makes the room feel less crowded.
Try wall sconces or pendant lights instead of floor lamps. They light up the space without eating into your precious floor area.
Lighting Solutions for Awkward Rooms
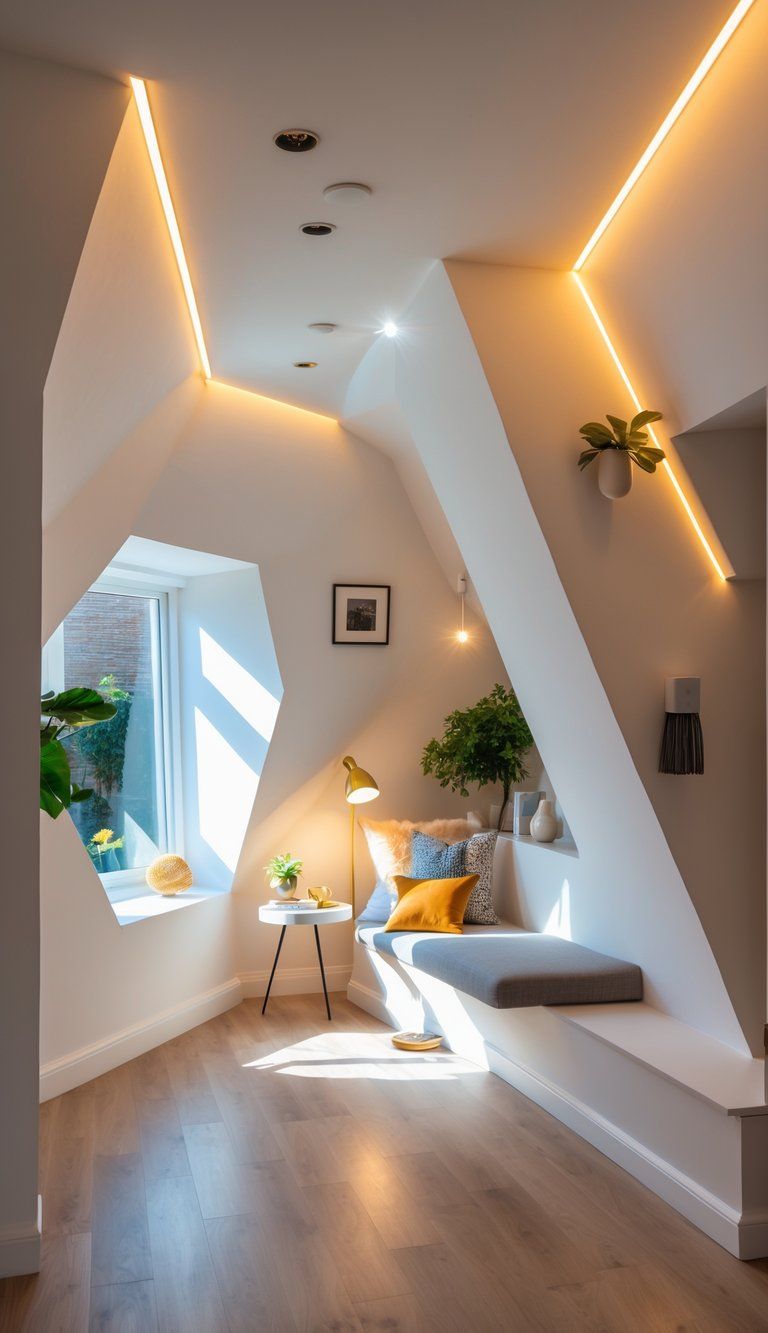
Good lighting can completely change the feel of an awkward room. With the right placement, you’ll define zones and create a sense of balance, even in the oddest layouts.
Layered and Task Lighting
Layer your lighting. Start with ambient (general) light, then add accent lighting to highlight cool features or art. Bring in task lighting for spots where you actually do stuff.
Floor lamps work great in dead corners or where ceiling outlets are missing. Use them to make cozy reading nooks or brighten up dark spots.
Table lamps on side tables or consoles add style and function. Adjustable ones let you point the light exactly where you want it.
For workspaces, under-cabinet lights or clip-on desk lamps give you focused light without hogging space.
Harnessing Natural Light
Make the most of your windows. Go for sheer curtains that let light in but still give you privacy. Skip the heavy drapes—they’ll just block out the sun.
Mirrors can bounce natural light deeper into your room. Place them opposite windows to make the whole space feel brighter and bigger.
Light walls and glossy finishes reflect both sunlight and lamp light. Painting awkward nooks a lighter shade than the main walls can help them blend in.
Mount window treatments higher than the window frame to make ceilings look taller and improve proportions in weirdly shaped rooms.
Wall-Mounted and Ceiling Fixtures
Wall sconces free up valuable floor and table space, giving you stylish lighting right where you want it. Try installing them in narrow hallways, around tricky corners, or to frame a favorite spot.
If your room has a low ceiling, go with flush or semi-flush fixtures that don’t dangle too far down. Recessed lighting also works in these spaces and keeps the room looking open.
Track lighting comes in handy for rooms with odd layouts. You can point each light wherever you need it, which is great for L-shaped rooms or spaces with weird angles.
Picture lights can highlight artwork in tight hallways or odd wall sections, turning what could be dead space into a little gallery.
Custom Built-Ins and Decorative Features
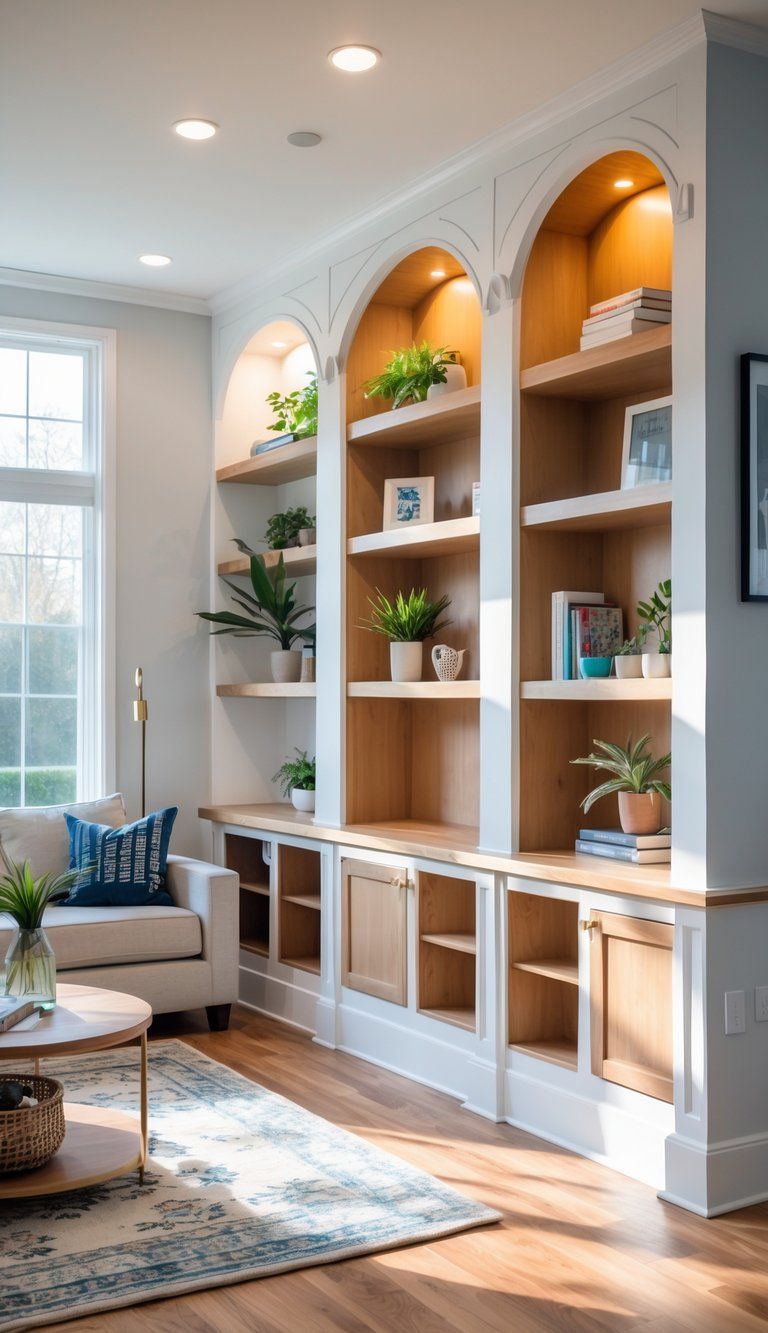
Custom solutions can turn awkward spaces into functional, attractive areas that feel intentional rather than like a design mistake. The right built-ins or decorative touches often make a room’s quirks its best features.
Built-In Storage Ideas
Built-in storage can solve a bunch of problems in tricky room layouts. Window seats with hidden storage underneath make use of recessed spots while adding charm and extra seating.
These are perfect in bay windows or under low ceilings. Corner built-ins let you use up wasted angles for display or storage.
If you spot those awkward spaces between studs, try recessed shelving that sits flush with the wall. Under-stair storage is still one of the smartest ways to use what’s usually dead space.
You can add custom drawers, cabinets, or even squeeze in a tiny home office under the stairs. In bedrooms with odd angles, built-in wardrobes designed for the space get rid of weird gaps that ready-made furniture leaves behind.
That investment pays off in both function and visual appeal.
Accent Walls and Wall Decor
An accent wall can pull attention away from awkward features and give you a clear focal point. In rooms with strange shapes, try painting the most regular wall a bold color or use textured wallpaper.
Wall decor helps disguise odd architecture and brings in personality. Gallery walls work especially well on weirdly shaped surfaces since you can arrange them to fit anywhere.
Mirrors do double duty—they bounce light around and make rooms feel bigger. Put them across from windows to catch more natural light.
Wall-mounted lights save floor space and show off your decor. Sconces next to built-ins or above awkward corners add both function and a bit of flair.
Large art pieces can balance out an uneven room, adding visual weight where you need it. Pick something that matches your colors but still grabs attention.
Designing Functionality in Odd Spaces
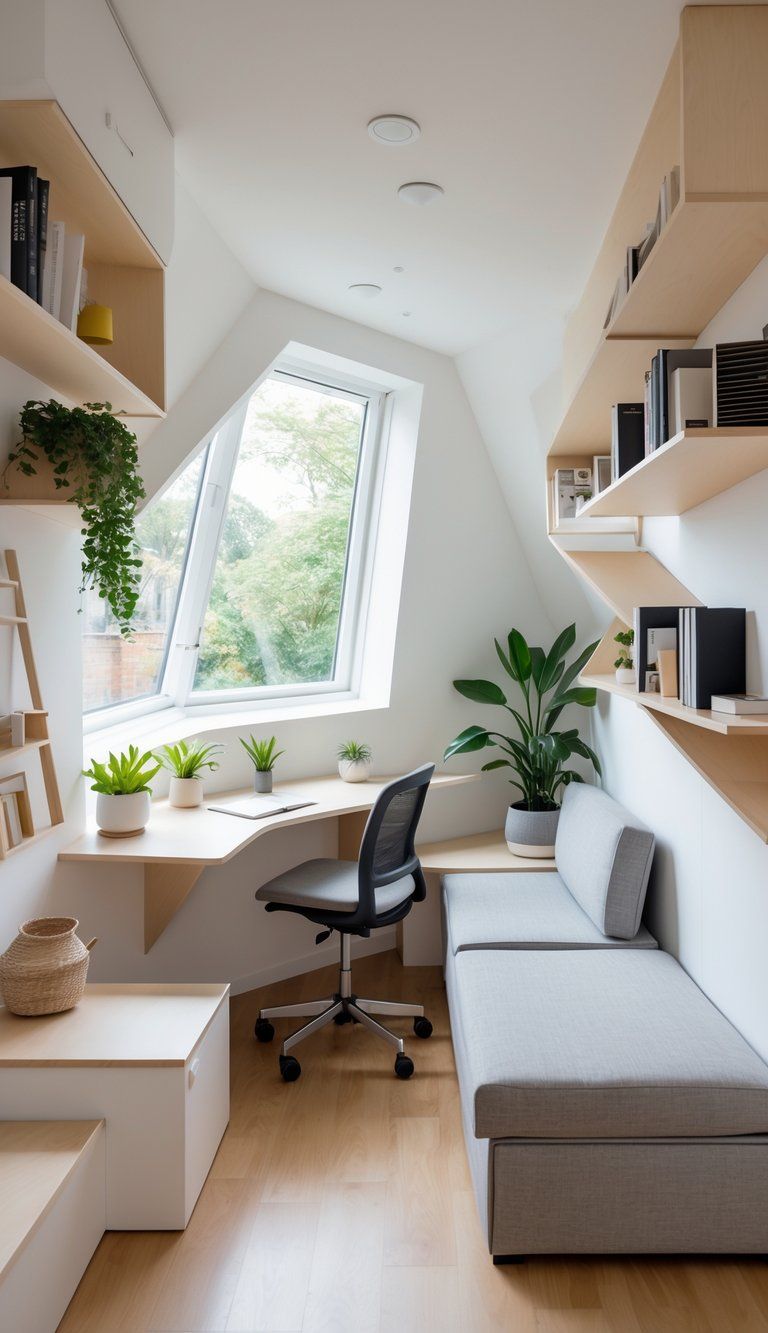
Odd spaces in your house offer a chance to get creative. Instead of seeing awkward layouts as problems, you can turn them into features that add character and purpose to your home.
Making Use of Under-Stairs Spaces
People often forget about under-stairs areas or just pile up random stuff there. Try turning this spot into something useful with custom shelves for books or decorative pieces.
You might create a cozy reading nook with a small bench and a few cushions. Add a wall sconce for lighting and you’ve got a spot you’ll actually use.
If you have kids, turn it into a playhouse or a study zone. A mini desk with drawers can make the most of the space.
In smaller homes, under-stair spots work as mini home offices. Mount a fold-down desk that disappears when you’re done, so everything stays neat.
Transforming Bay Windows and Shallow Closets
Bay windows look great but can be tough to decorate. Add a window seat with storage underneath to make the most of the nook.
Use the extra sunlight for houseplants or a reading corner. Custom cushions make it comfy and add a splash of color.
Shallow closets might seem useless, but they’re perfect for specific storage. Put in adjustable shelves to use the vertical space.
You could even remove the door and turn the closet into a display niche or a mini bar. Wall-mounted lighting draws attention and makes it feel like a feature, not an afterthought.
For home offices, shallow closets can become compact workstations that you can close off when company comes.
Special Solutions for Living Rooms
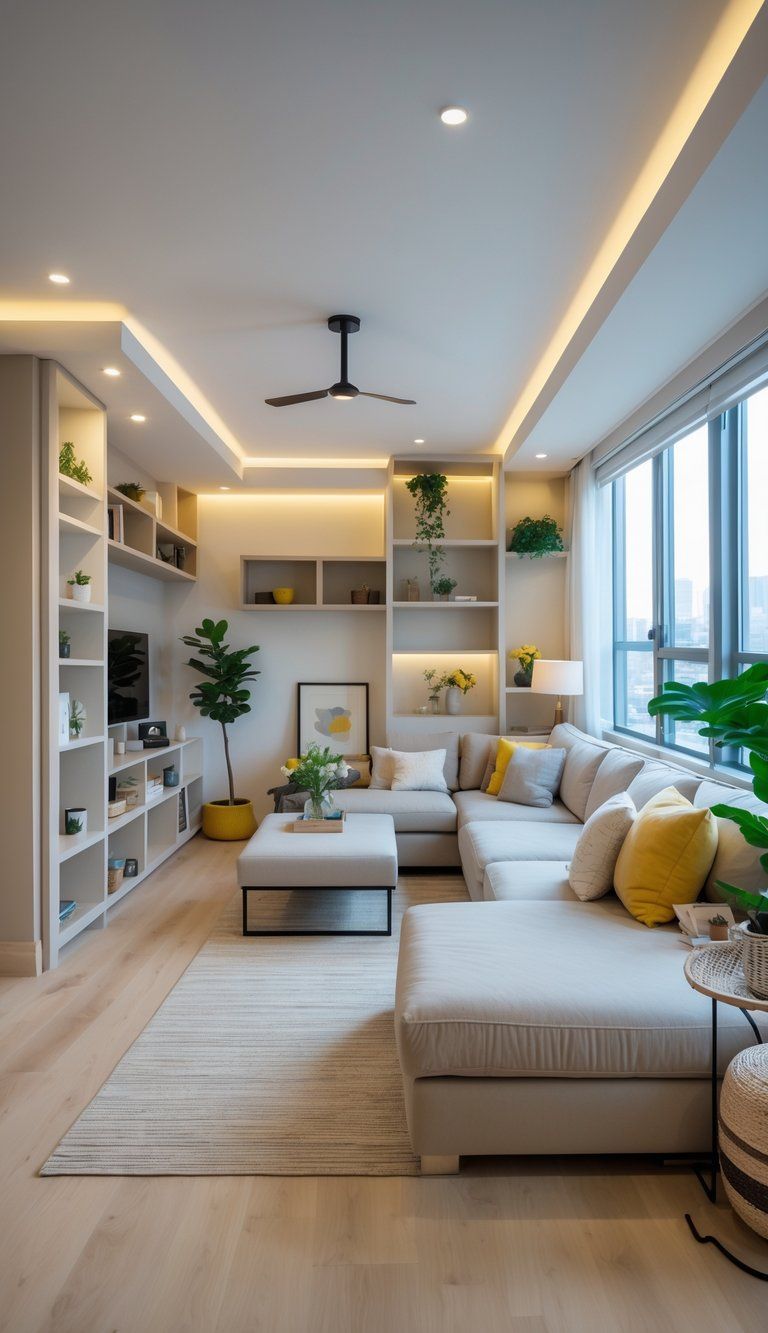
Living rooms can be tricky to lay out since they’re the heart of the home. Still, with a little creativity, even the weirdest spaces can become functional and good-looking.
Solving Awkward Living Room Layouts
If you’ve got an L-shaped living room, split it into zones by purpose. Use one end for conversation and the other for TV or reading.
Rooms with lots of doorways need clear paths. Try floating the sofa away from the wall to mark the seating area and keep walkways open.
Got an awkward angle or alcove? Use it! An angled wall might be just right for a corner bookshelf or entertainment center.
Built-in furniture can make odd spaces shine. Custom shelves or window seats turn challenges into features that feel intentional.
Try angling furniture at 45 degrees to break up boxy rooms and help traffic flow.
Creating a Cozy Reading Nook
Pick a quiet corner with good daylight for your reading nook. Near a window is perfect—your eyes will thank you.
Find a chair that feels just right. High-back armchairs give support, while a chaise lets you stretch out. An ottoman adds comfort if you’ve got the space.
Lighting matters—a floor lamp that arches over your chair gives you direct light without crowding the area. Small side tables keep your book and coffee close by.
Wall shelves hold your favorite reads without eating up floor space. Add pillows or a throw for extra coziness.
A little area rug can set the nook apart from the rest of the room.
Seating and Swivel Chair Arrangements
Swivel chairs really help in awkward living rooms. You can turn to face different zones without moving furniture, which is handy for multipurpose spaces.
Put swivel chairs at the edge of seating areas for flexible options. They can join conversations in either zone, depending on what’s going on.
If space is tight, pick furniture that fits. Big, bulky pieces crowd small rooms, but tiny furniture looks awkward in big spaces.
In narrow living rooms, try a slim sofa along one wall and swivel chairs across from it. This way, you get plenty of seating and keep walkways clear.
Modular seating works well when you need to rearrange things. It’s a lifesaver in rooms where nothing standard seems to fit.
Expert Interior Design Tips
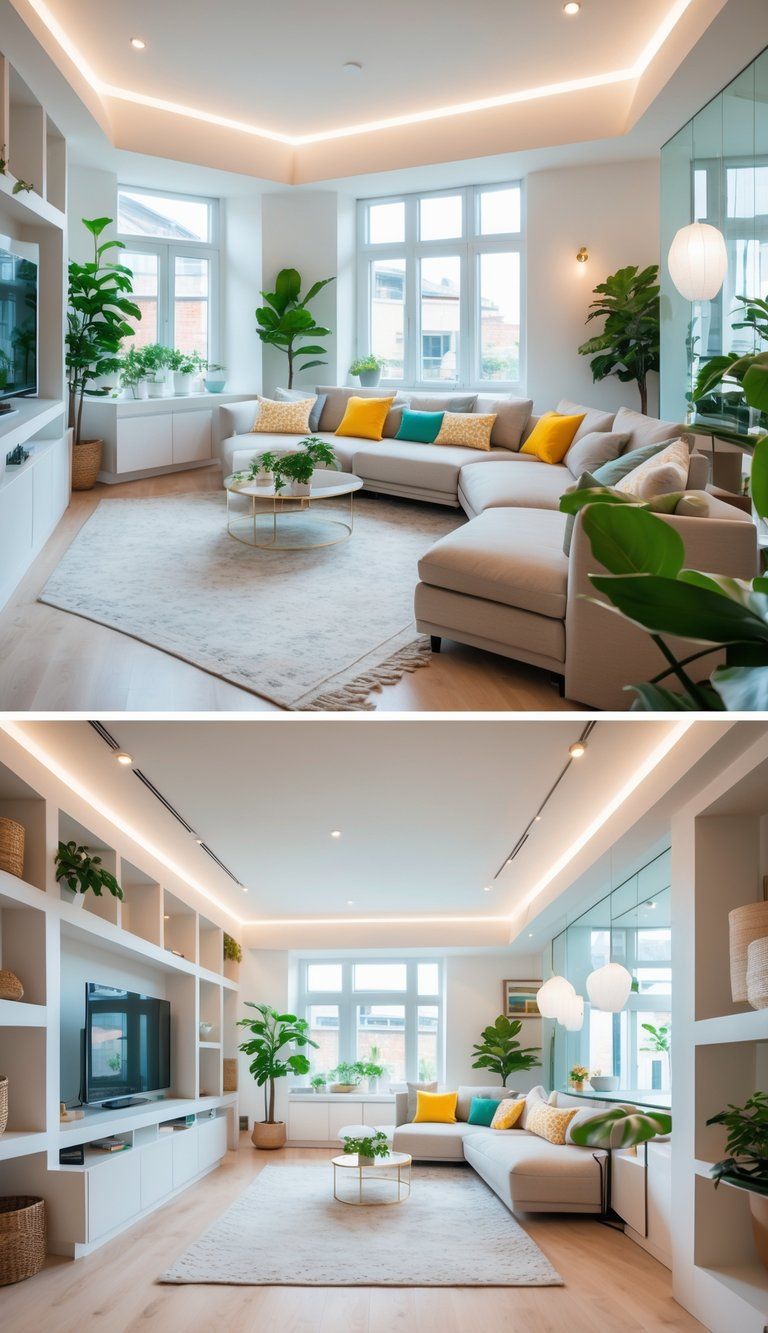
A professional designer can turn challenging spaces into rooms that work and look great. The right expert helps you tackle layout headaches with fresh ideas and confidence.
Working with an Interior Designer
Interior designers bring a new perspective to awkward spaces. They notice possibilities you might not see and suggest fixes based on real experience.
When you hire a designer, pick someone who’s worked with homes like yours. Show them photos of rooms you love and explain what you need your space to do.
A good designer will:
- Measure your space carefully
- Draw up floor plans with a few different options
- Suggest furniture that fits your room size and shape
- Help you picture changes with sketches or 3D images
Designers often know about furniture you can’t get in regular stores, which can be a game-changer for weird dimensions. Their rates usually run $100–$200 an hour, but that can save you from expensive mistakes down the road.
Achieving a Cohesive Look in Irregular Rooms
Pulling together unity in awkward spaces definitely takes some thoughtful planning. I’d suggest starting with a consistent color palette to visually connect the different areas.
Try using similar materials and finishes to tie everything together. Got a weird nook? Bring in the same wood tone or metal finish you’ve got in the main part of the room.
Lighting really matters, too. If you layer ambient, task, and accent lighting, you’ll help define each zone while keeping the whole space feeling connected.
You might want to try things like:
- Repeating patterns or textures in different spots
- Area rugs to break up and define separate zones
- Sticking with the same window treatments throughout
- Choosing furniture that shares a vibe or style
And honestly, don’t stress about filling every awkward corner. Sometimes, a little empty space actually makes the room flow better than if you tried to cram something in just because.

