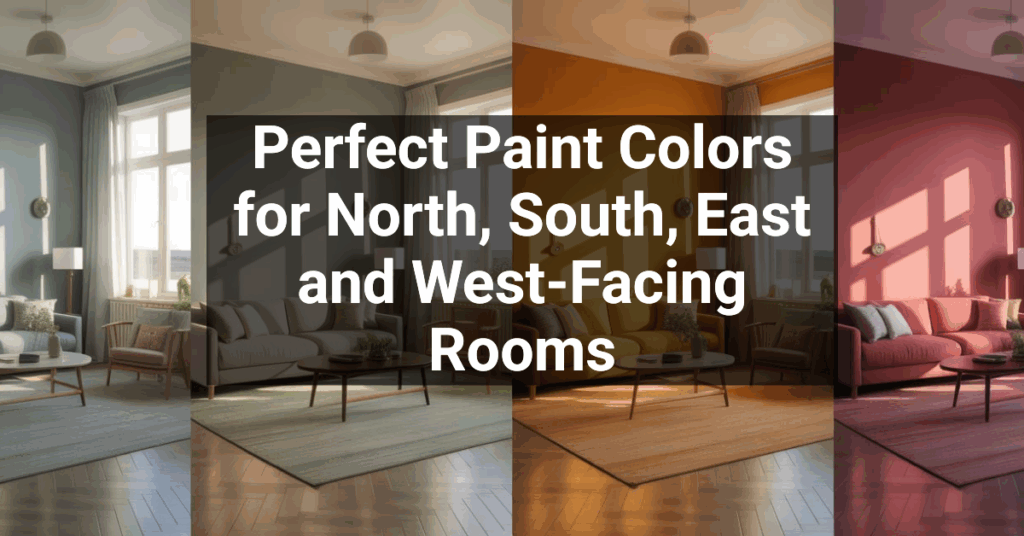Open concept living spaces bring a lovely sense of flow and connection to a home. But honestly, figuring out how to carve out different areas—without building new walls—can feel tricky. You can create distinct zones in open spaces with furniture arrangement, lighting, area rugs, and even sound-absorbing panels that cut down noise reflection by up to 70%.
Remember to repin your favorite images!
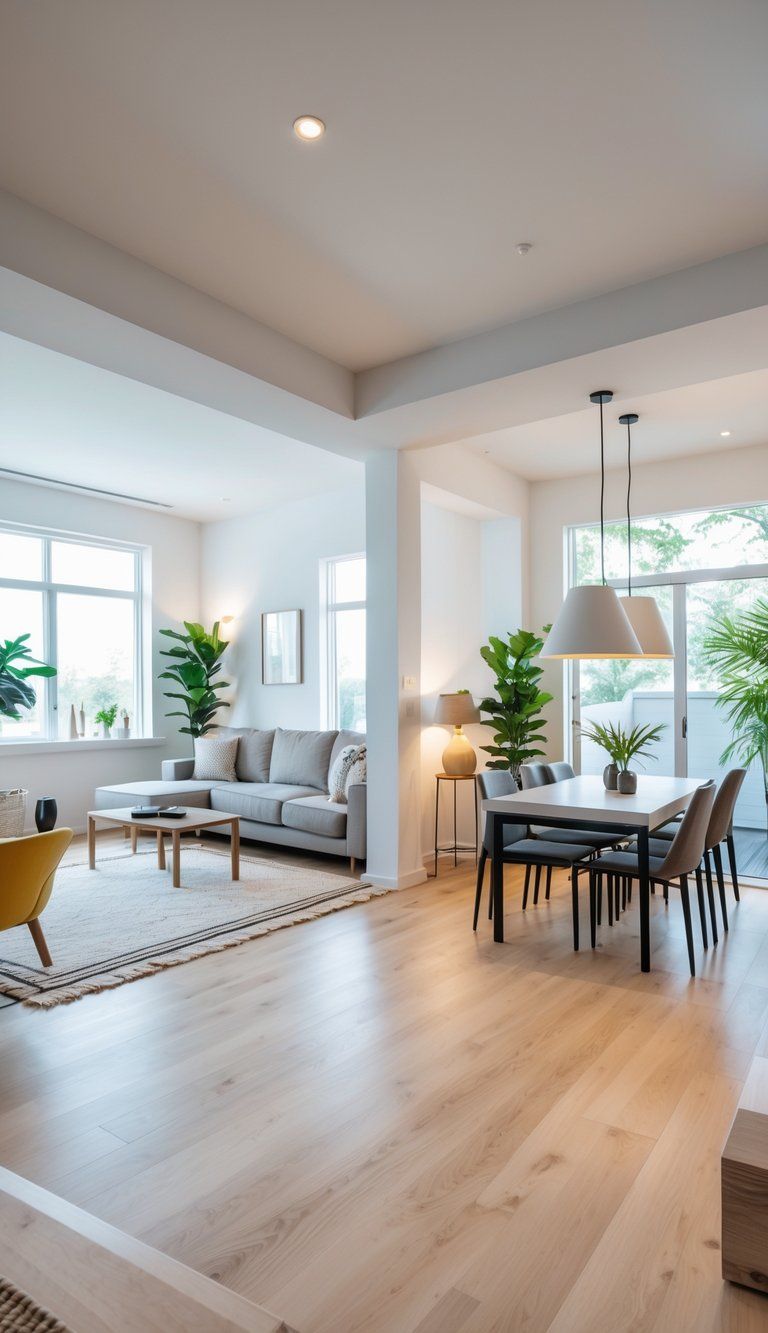
The real secret to open concept living? It’s all about balancing openness and function.
Think about how you actually use the space every day. Maybe you need a cozy reading nook or a spot to work, or maybe you want a dining area that feels a bit special.
Group furniture by activity, and leave paths between zones. This way, you keep the breezy vibe but give each area a purpose.
Simple design tweaks can totally change how you experience a space. Raise a seating area just 6-12 inches with a platform, and suddenly it feels separate.
Custom built-in benches or nooks can act as natural stopping points. Even decorative panels made from cork or felt add style and help control sound in your open space.
The Foundations of Open Concept Living
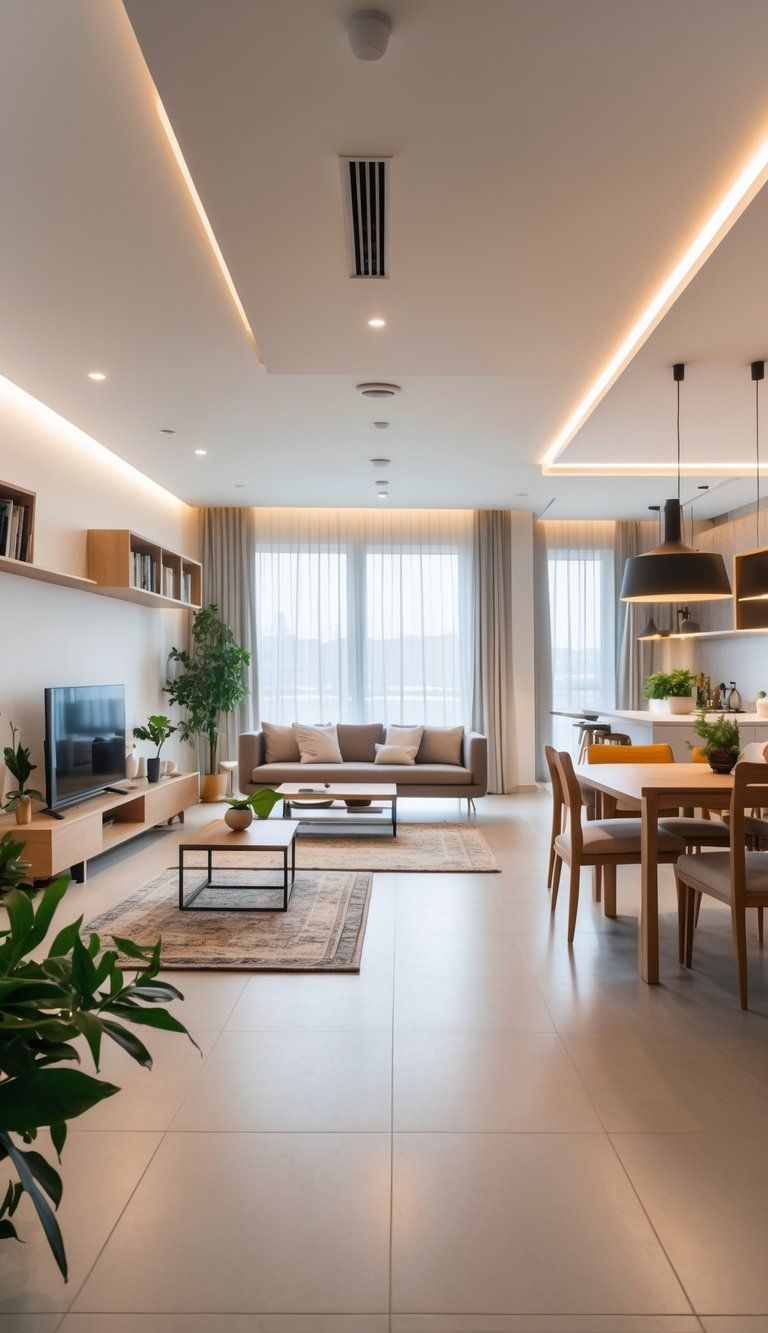
Open concept living has changed the way we use our homes. By removing traditional barriers, these spaces focus on flow but still keep functional areas for different activities.
What Defines an Open Concept Space
An open concept space combines two or more traditional rooms into a single, larger area with no dividing walls. Most often, kitchens, dining rooms, and living rooms merge into one big space.
You’ll notice:
- Little or no interior walls between main living areas
- Unobstructed sightlines everywhere
- Shared natural light across zones
- Continuous flooring that visually connects it all
What really sets an open concept space apart is how intentionally it removes barriers to create a sense of spaciousness and connection. This design got popular in the 1990s and now it’s everywhere in modern homes.
Benefits and Challenges of Removing Walls
Taking down walls brings in a bunch of perks, but it does come with a few headaches.
Benefits:
- People can interact more easily while doing different things
- Natural light spreads throughout the home
- Even small homes feel bigger and airier
- You get more flexible furniture arrangement
- It’s easier to keep an eye on kids while you cook or work
Challenges:
- Not much privacy between areas
- Noise travels farther, which can get annoying
- Cooking smells drift into living spaces
- Heating and cooling isn’t always as efficient
- Any clutter is visible from everywhere
The trick is to use smart design choices to keep the good stuff and minimize the downsides.
Understanding Functional Zones in Modern Home Design
Functional zones are just distinct areas in an open space, each dedicated to a specific activity. These zones organize your home—no walls needed.
Think about how you live. Common zones include:
- Cooking zone – where you prep meals
- Dining zone – for eating and gathering
- Living zone – for relaxing and hanging out
- Work zone – for home office stuff
- Transition zones – spaces connecting everything else
Every zone needs a clear purpose and boundaries, even without actual walls. Modern design really leans into these functional areas but still keeps them visually connected.
Zones work best when they have all the essentials for their function and still relate visually to the next area. That’s how you get a home that’s open but not chaotic.
Establishing Functional Zones Without Walls
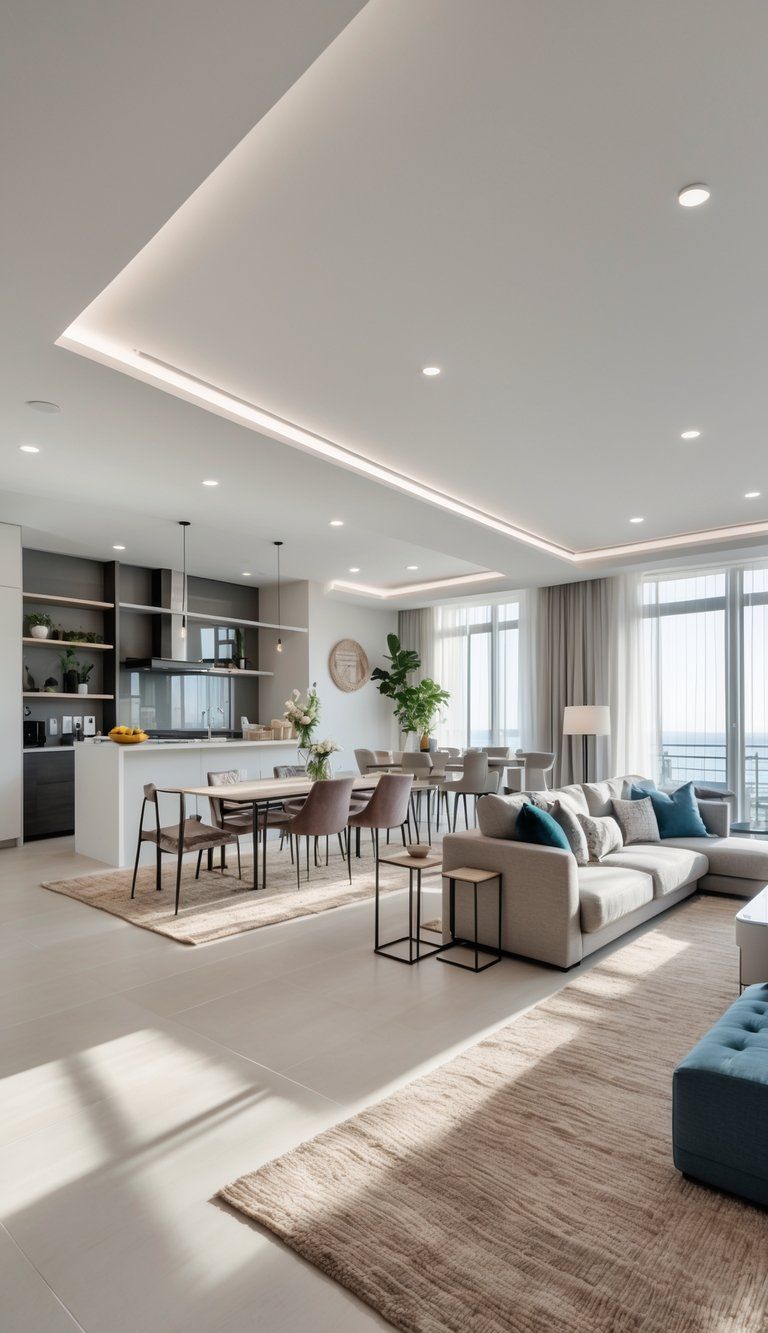
You’ll need a bit of planning to create distinct areas in an open concept space. The right zoning strategy can turn a big blank room into a comfortable set of purposeful spaces that feel connected.
Identifying Key Activity Areas
Start by listing what you actually do in your open space. Some common zones:
- Living/relaxation area for comfy seating and entertainment
- Dining space for meals and get-togethers
- Kitchen workspace for cooking
- Home office or study nook for work
- Reading corner for quiet time
Each zone needs certain things to work well. Dining areas need enough space for chairs to slide out. A home office needs good lighting and maybe a bit of privacy.
Think about what furniture each zone requires. This helps you decide how much space to give each area and keeps things from feeling cramped.
Your living area might need a sofa, coffee table, and a couple of chairs. Your dining zone? Just a table and enough seats for your usual crew.
Traffic Patterns and Flow
Sketch out how people move through your space. You want clear paths—aim for 30-36 inches wide—between zones so everyone can get around easily.
Try not to put furniture right in natural walkways. For example, keep the path from the kitchen to the dining area open and direct.
Think about how zones relate to each other. It makes sense to put the kitchen and dining space close together, while a reading nook might feel better tucked away from busy spots.
Watch out for doors and entryways. Leave enough space so people don’t bump into each other when coming and going.
Consider your daily routines. You want to grab your morning coffee, prep dinner, or relax in the evening without awkwardly weaving around furniture.
Natural Boundaries and Strategic Placement
Arrange furniture to make invisible walls between zones. For example, put a sofa with its back to the dining area to separate living and eating spaces—no need for a physical barrier.
Area rugs are a game-changer. Pick a rug that goes a bit past your furniture grouping to visually anchor the space. Switching up rugs can also signal when you’re moving from one zone to the next.
Try these creative dividers:
| Divider Type | Benefits | Best For |
|---|---|---|
| Bookcases | Storage + visual separation | Office/living divisions |
| Plants | Natural beauty + better air quality | Soft boundaries anywhere |
| Screens | Movable + decorative | Privacy when you need it |
| Lighting | Defines zones without walls | Evening-use areas |
Ceiling treatments can define zones from above. A pendant light over the dining table or a ceiling-mounted plant hanger over a seating area draws attention and sets boundaries.
Even a small platform or step can separate spaces and add some architectural interest.
Creative Design Techniques for Visual Separation
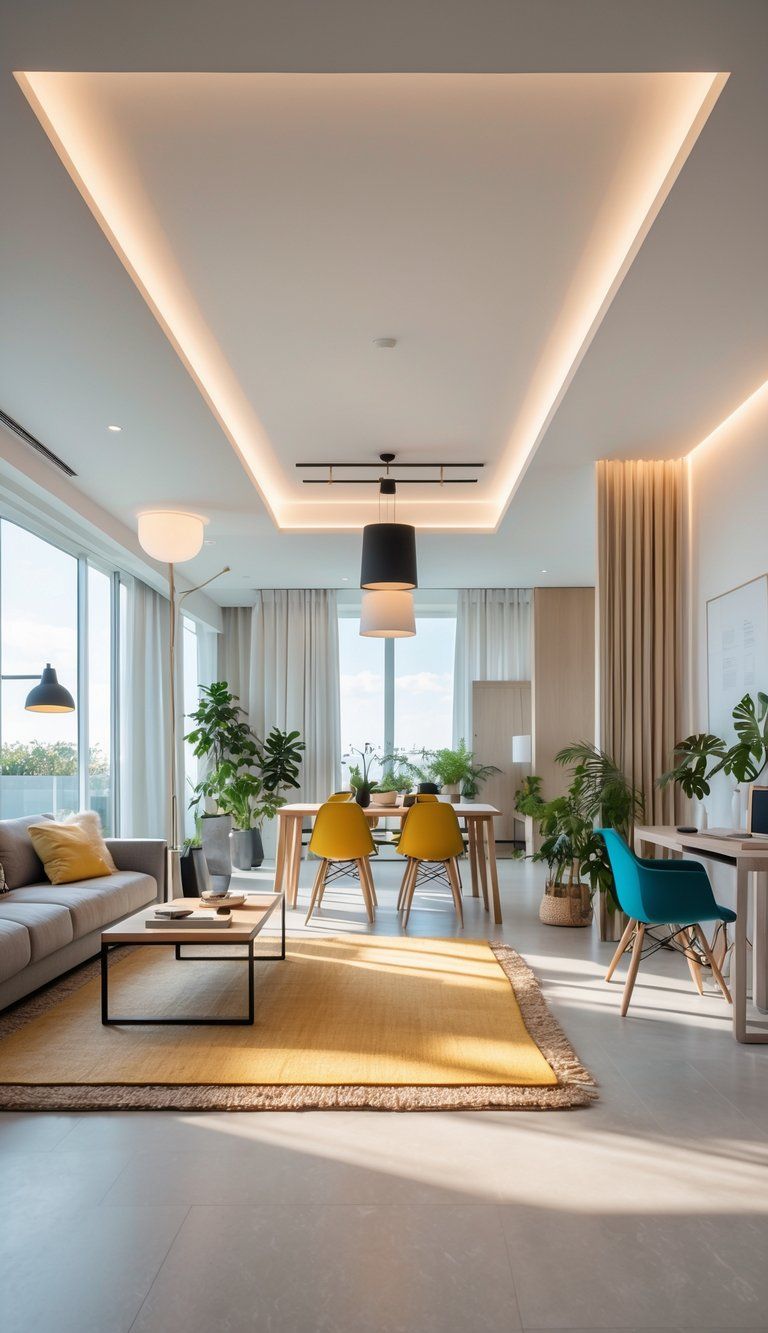
Visual separation tricks help you carve out distinct zones while keeping your space open and airy. These ideas use design details to guide your eye and mark boundaries—no real walls needed.
Accent Walls and Color Coordination
Accent walls can instantly create visual separation in an open layout. Paint one dining room wall a deep navy while leaving the living room walls neutral, and each zone stands out.
Color coordination works by intentionally shifting your palette. Maybe you use sage green in the kitchen and warm beige in the living area—different but still related.
Texture also helps. Try shiplap in the office, smooth paint in the entry, and textured wallpaper in the dining zone. Each space gets its own personality.
Big artwork or a statement mirror can mark the transition between areas. The visual impact acts like a natural boundary.
Ceiling Treatments and Architectural Features
Ceiling treatments separate zones without taking up any floor space. Install a coffered ceiling over the dining area, but keep the living room ceiling flat. The change draws a line between spaces.
Pendant lighting works wonders. Hang a few pendants over your kitchen island and a chandelier over the dining table—they’ll each claim their own zone.
Architectural features like partial walls, columns, or built-in shelves can divide areas elegantly. A half-height bookcase between living and dining spaces adds storage and keeps things visually open.
Even a single step up or down can split up spaces. A sunken living room or a raised dining area feels intentional and interesting.
Floating shelves or hanging dividers keep sightlines open but still define spaces.
Furniture Placement and Arrangement Strategies
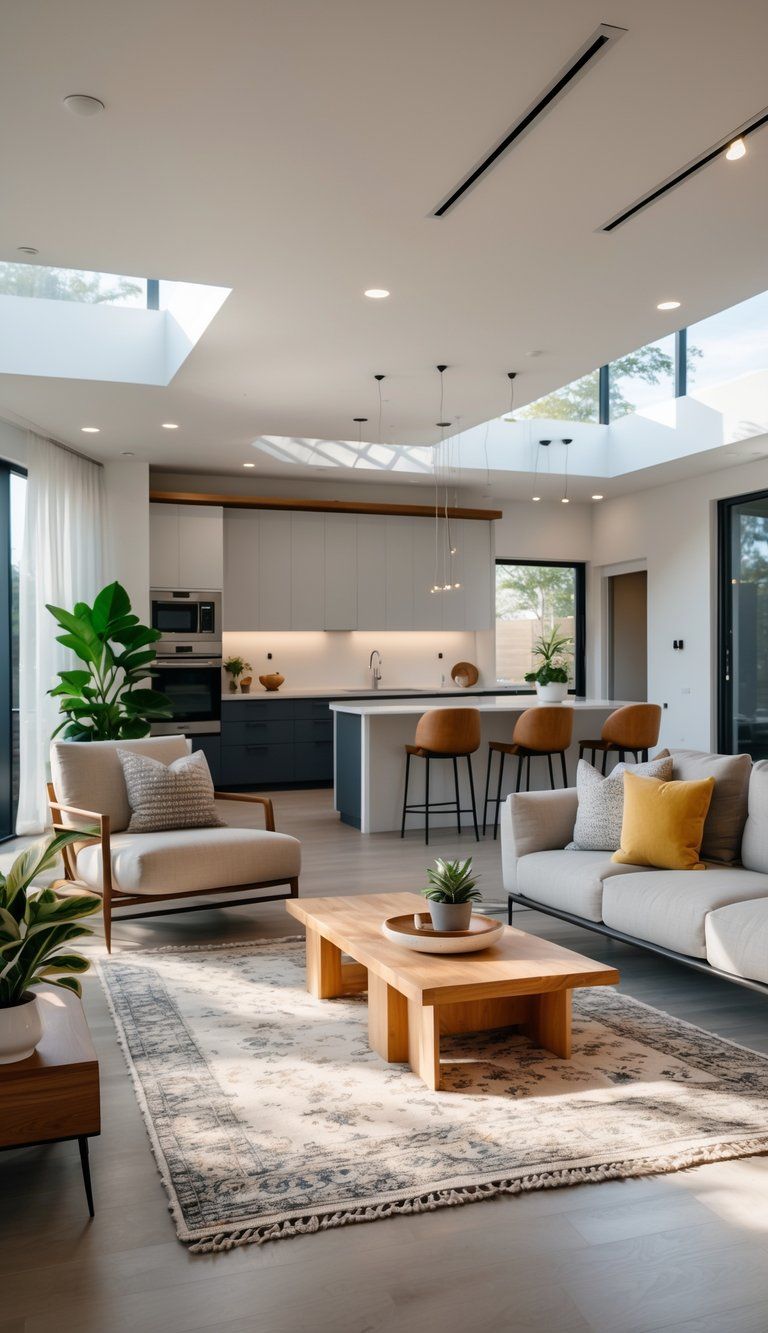
How you place your furniture can make or break the feel of an open concept space. The right setup defines each area but keeps everything connected and easy to navigate.
Furniture as Dividers
Furniture can act as a room divider without any construction. Place a console table behind your sofa to separate the living and dining zones. Taller pieces give more division, but shorter ones keep things feeling open.
Try putting a bookcase perpendicular to a wall to create a “partial wall” between the living room and an entryway or home office.
Freestanding shelves with open backs let light through but still define zones. Position them so they guide how people move through the space.
For a softer touch, use a bench or storage ottoman that serves both sides and marks where one area ends and another begins.
Sectional Sofas and Bookcases
Sectional sofas are great for defining living areas. Turn the back toward the dining area or kitchen, and you’ve got a clear boundary. The right sectional anchors your living space and signals where it starts and stops.
Bookcases pull double duty as dividers and storage. Tall units create a solid split, while open shelves let light and conversation flow. For more flexibility:
- Use modular bookcases you can rearrange
- Leave some shelves empty for a lighter look
- Display items on both sides so it looks good from anywhere
You can even paint your bookcase to blend in or stand out, depending on the vibe you want.
Multi-Functional Furniture
Smart, multi-use pieces help you get the most from open concept spaces and reinforce zones. A kitchen island with stools works as both a prep area and a spot for casual meals, clearly dividing kitchen from living areas.
Nesting tables spread out when needed and tuck away when you want more room. Ottomans with hidden storage can be coffee tables, extra seats, or footrests.
Room divider screens give you privacy when you need it. Pick a screen that matches your style and move it around as needed.
Convertible furniture like sofa beds or expandable tables lets your space work for different needs at different times, while still keeping zones defined.
Using Room Dividers for Privacy and Definition
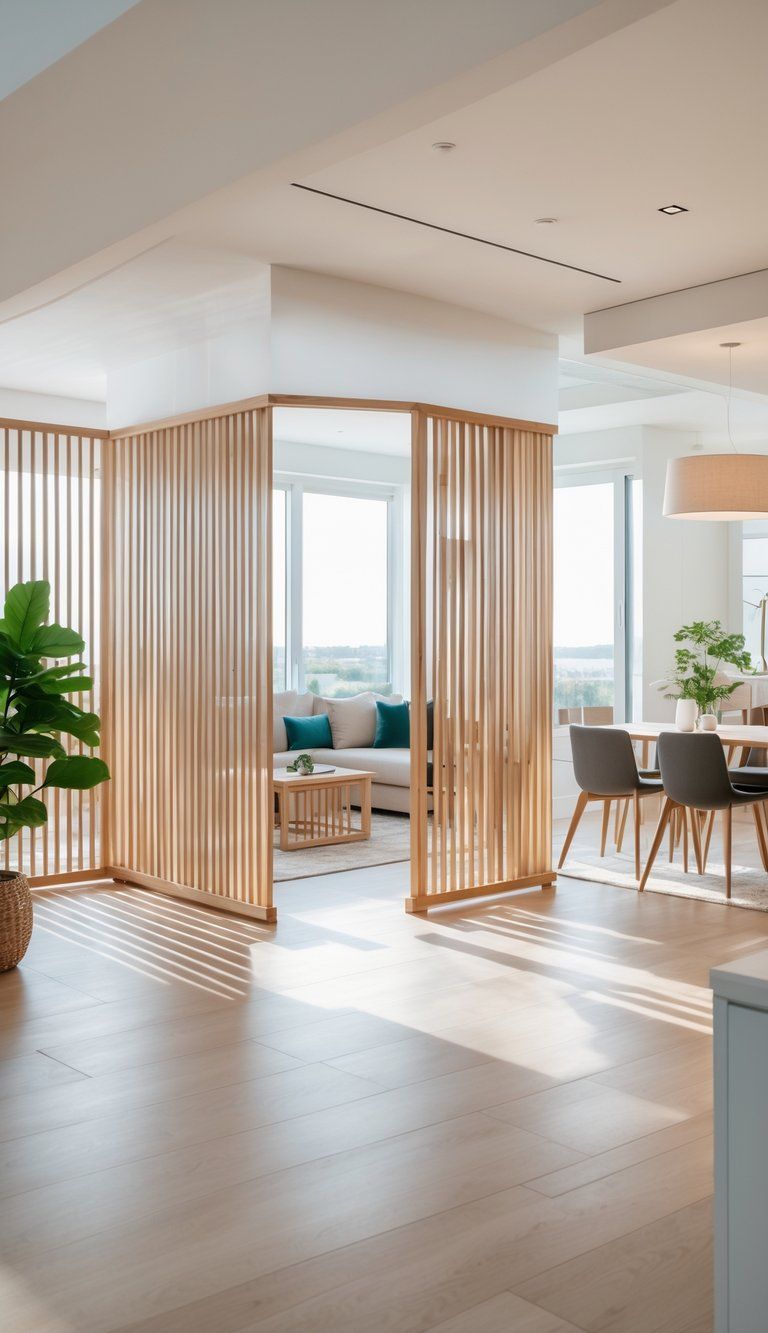
Room dividers offer an easy way to carve out zones in open spaces—no permanent construction required. They give you visual separation and a bit of privacy, but the space still feels open.
Folding Screens and Sliding Doors
Folding screens give you instant privacy and can move wherever you need them. You’ll find all kinds, from classic Japanese panels to sleek modern styles. Set up a three-panel screen between your living area and home office to create a workspace by day, then fold it away when you’re done.
Sliding doors make a more solid division but don’t eat up floor space. They slide open and closed, so you don’t need extra room. Lots of sliding doors now use frosted glass or see-through materials, letting light through while keeping things private.
For small spaces, try lightweight fabric screens. They let light filter through and add a soft boundary—great for a dressing area or separating a sleeping nook in a studio apartment.
Partial Walls and Open Shelving
Partial walls define spaces but don’t block light or views. Put a half-wall or pony wall between the kitchen and dining area to add counter space and keep the zones connected.
You can build in storage or display areas right into these low barriers to make them more useful.
Open shelving does double duty as storage and a visual divider. If you place a bookshelf perpendicular to a wall, it can:
- Mark where one area ends and another begins
- Show off your favorite decor
- Give you storage you can reach from both sides
- Let light pass through easily
Don’t cram the shelves full. Leave some open spots so things feel lighter and air can flow. Modular shelving and cube units are especially handy since you can set them up however you want.
Freestanding and Decorative Room Dividers
Freestanding dividers make a statement and carve out zones at the same time. You can use large potted plants or indoor trees to create a living, natural barrier between spaces.
A row of tall plants works as a biophilic divider, and hey, it even helps clean the air while making things look interesting.
Hanging dividers give you flexible options without taking up floor space. Try things like:
- Beaded curtains for a boho vibe
- Macramé hangings to add texture
- Suspended wooden slats for a modern touch
- Ceiling-mounted fabric panels if you need to absorb sound
Sound-absorbing wall panels can cut down noise reflection by up to 70%. These come in cool designs that look like art, so you get style and better acoustics at the same time.
Furniture can divide a room, too. Just turn a sofa so its back faces the dining area and you’ve instantly got two spaces—no extra stuff required.
Enhancing Zones with Lighting Design
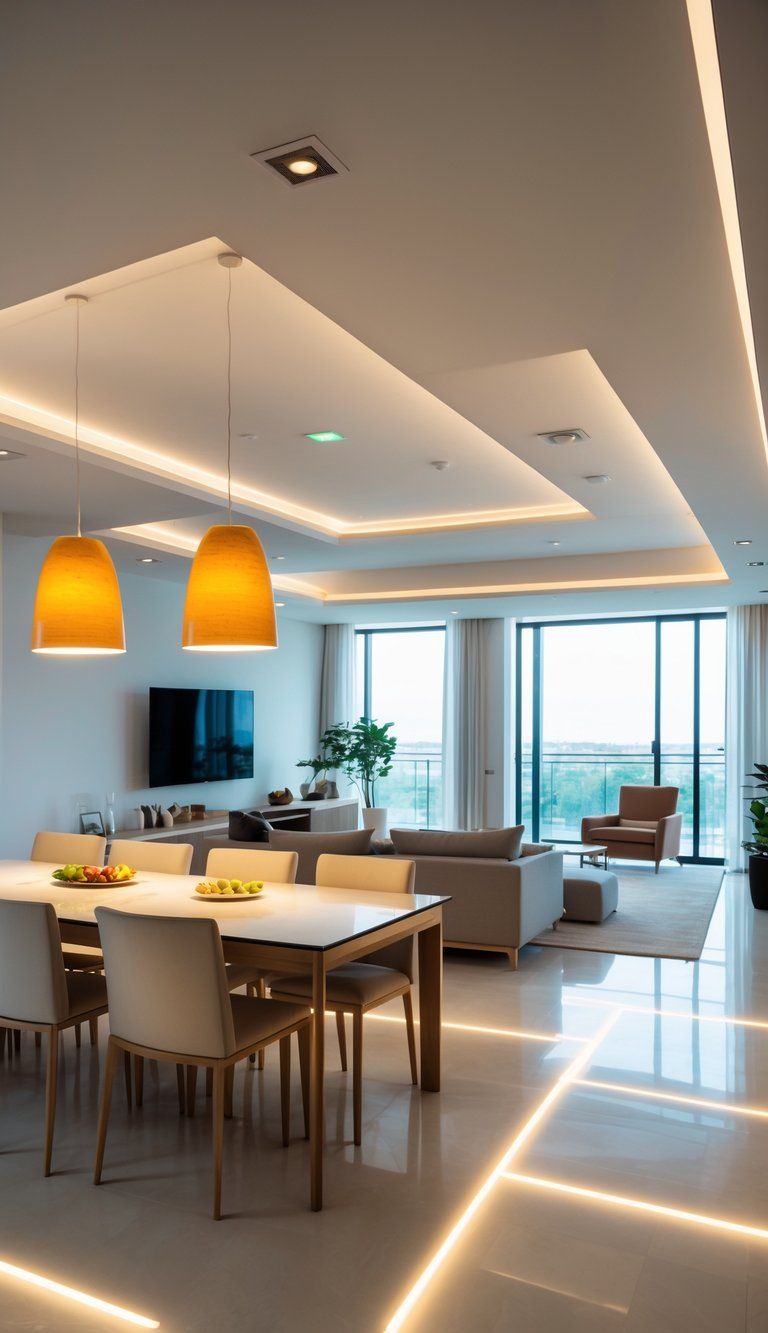
Lighting draws invisible lines between open spaces and adds both style and function. If you pick your lights carefully, you can define areas by what they’re used for and separate them visually—no walls needed.
Layering Ambient, Task, and Accent Lighting
Start by thinking about the three main kinds of lighting. Ambient lighting lights up the whole room—think recessed ceiling lights, chandeliers, or just sunlight from the windows.
Task lighting helps you with specific jobs. In the kitchen, under-cabinet lights make food prep easier. A reading nook needs an adjustable floor lamp right by the chair. Home offices call for a good desk lamp to keep your eyes happy.
Accent lighting brings in some personality and draws attention to features or art. Use wall sconces to highlight artwork or to subtly separate the living room from the dining area. Small table lamps on shelves or consoles can gently signal where one zone ends and another begins.
Change up light levels between areas. Go brighter in the kitchen or workspace, and keep things softer where you want to relax.
Lighting Fixtures: Pendant Lights, Chandeliers, and Sconces
Pick fixtures that fit the vibe and purpose of each zone. Pendant lights look great over kitchen islands or dining tables, and they really anchor the space below. For best results, hang them 30-36 inches above the surface.
Chandeliers make a bold statement in dining rooms or entryways. Their size and placement naturally set those spots apart.
Wall sconces add both light and definition. Mount them along hallways or in transition spots to guide people through your open space. Put a pair on either side of a feature or furniture group to really frame the area.
Try to choose fixture styles that work together but let each zone keep its own personality. Matching finishes—like brass, black, or chrome—can tie everything together.
Smart Lighting Systems for Flexible Living
Smart lighting changes the way you zone open layouts. With programmable systems, you can set up “scenes” for different activities or times of day, all at the press of a button or a voice command.
Add dimmers everywhere so you can dial up the brightness for cooking or keep the living area mellow for movie night.
Color-changing bulbs give you even more options. Use warmer lights (around 2700K) in lounging areas and cooler ones (3000K-4000K) where you work—your brain will notice the difference.
Motion sensors can turn on lights as you walk into a zone, making each area feel even more purposeful. It’s pretty handy, and most smart systems let you control everything from your phone or set up schedules that shift through the day.
Defining Spaces with Flooring and Materials
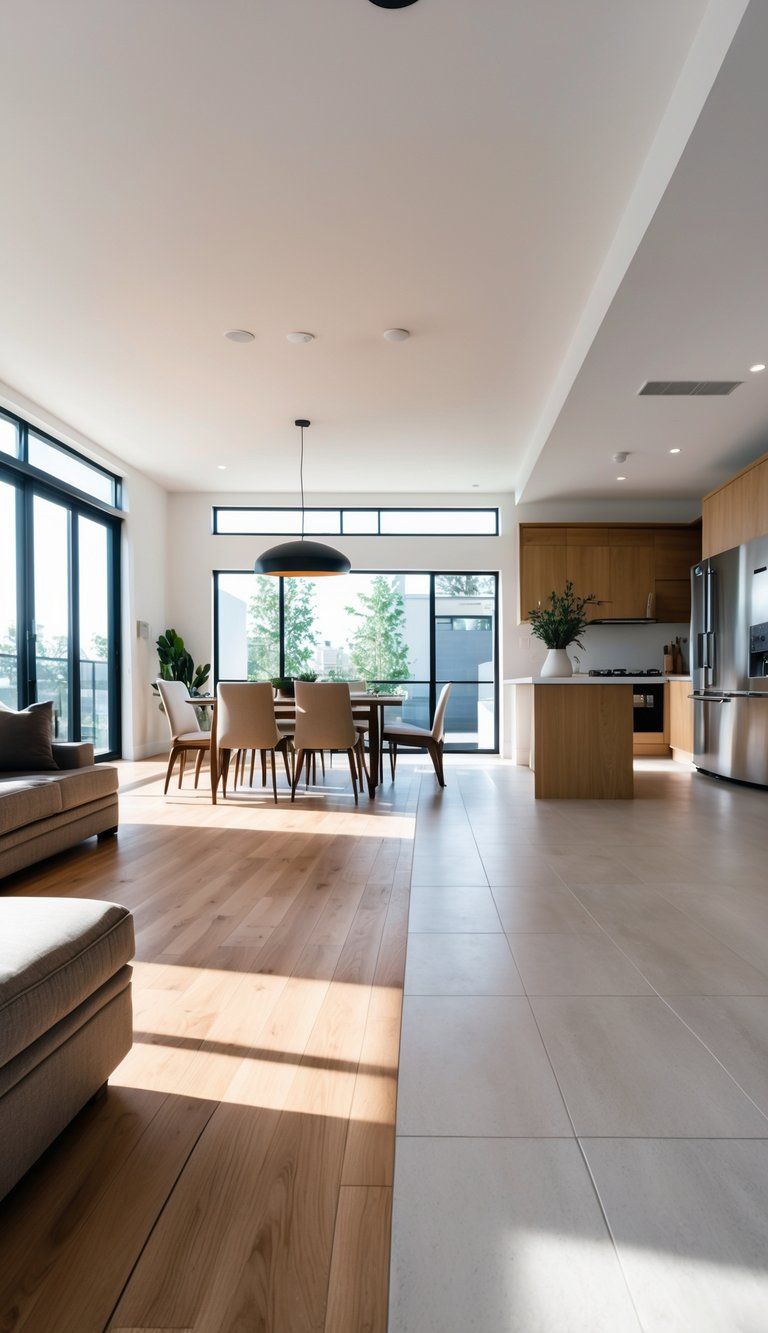
Flooring draws natural lines in open homes, no walls required. Playing with different materials and textures guides how you move and tells you where one area stops and another begins.
Flooring Transitions and Area Rugs
Switching up flooring is a super effective way to mark off zones. Try hardwood in the living room and tile in the kitchen or dining space. When you walk from one to the other, you instantly feel the change.
Transition strips don’t just connect different floors safely—they can look pretty cool, too. Go for metal, wood, or marble strips to add a bit of style.
Area rugs are perfect for carving out little islands, like a reading nook or a conversation spot. Pick rugs that fit your color scheme but offer enough contrast to stand out. In living rooms, make sure your rug is big enough so at least the front legs of your furniture sit on it.
Choosing Durable Materials for High-Traffic Areas
Entryways and hallways take a beating, so you’ll want tough materials there. Porcelain tile holds up well and comes in looks that mimic wood or stone. Luxury vinyl plank (LVP) feels softer underfoot and shrugs off scratches and water.
Think about what each spot really needs. Kitchens do best with water-resistant materials like ceramic tile or sealed concrete. Bedrooms and living rooms can handle softer stuff like engineered wood or good carpet.
Color matters, too. Dark floors hide dirt in entryways, while lighter ones open up small spaces. Flooring isn’t just about function—it’s a big part of your home’s style.
Decorative Approaches to Creating Visual Boundaries
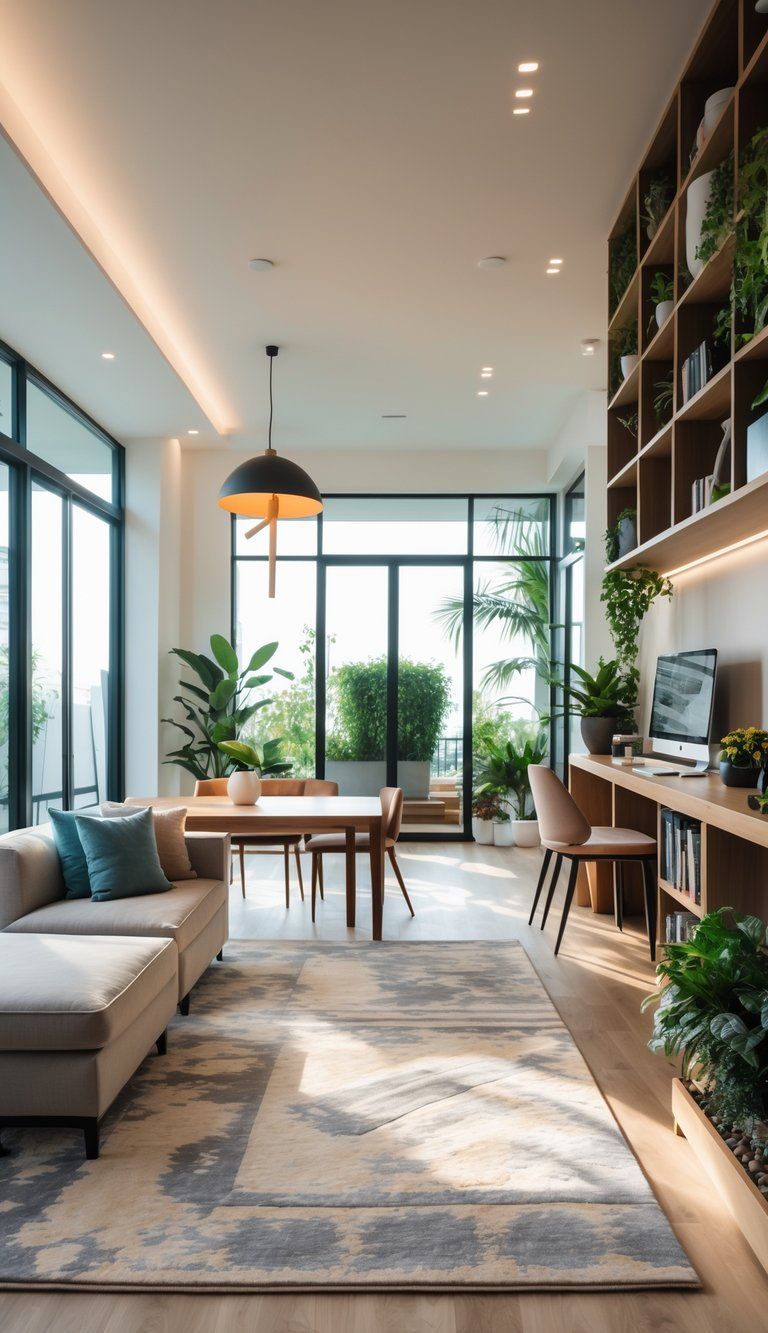
Visual boundaries split up open spaces without blocking the light or your view. Decorative touches can separate zones and also show off your personality.
Indoor Plants and Decorative Items
Plants make awesome natural dividers. Big potted plants like fiddle-leaf figs or monstera create green walls between the living and dining areas.
Line up a handful of medium-sized plants for a mini jungle effect. This not only marks the space but also freshens up the air.
Decorative screens add flexibility and a bit of drama. Folding screens move wherever you need them, while fixed panels with cutouts let the light through but still define each zone.
Bookcases or console tables can also set boundaries and give you extra storage. Place a narrow console behind your sofa to mark the edge of your living room and show off some favorite objects.
Utilizing Art and Accessories
Art can carve out zones in open layouts. Hang a series of paintings or photos in a row to create a visual line between spaces.
Ceiling-mounted art or hanging installations pull your eye upward and can signal a transition without eating up floor space.
Area rugs make “islands” for different activities. A big rug under the dining table instantly marks that as the eating area.
Lighting as art: Hang pendant lights or chandeliers at different heights to set off each zone. A cluster of pendants over the dining table says, “this is where we eat,” no walls needed.
Decorative curtains or fabric panels on ceiling tracks can make soft, movable dividers and add a cozy texture to your space.
Functional Zone Inspirations and Example Layouts
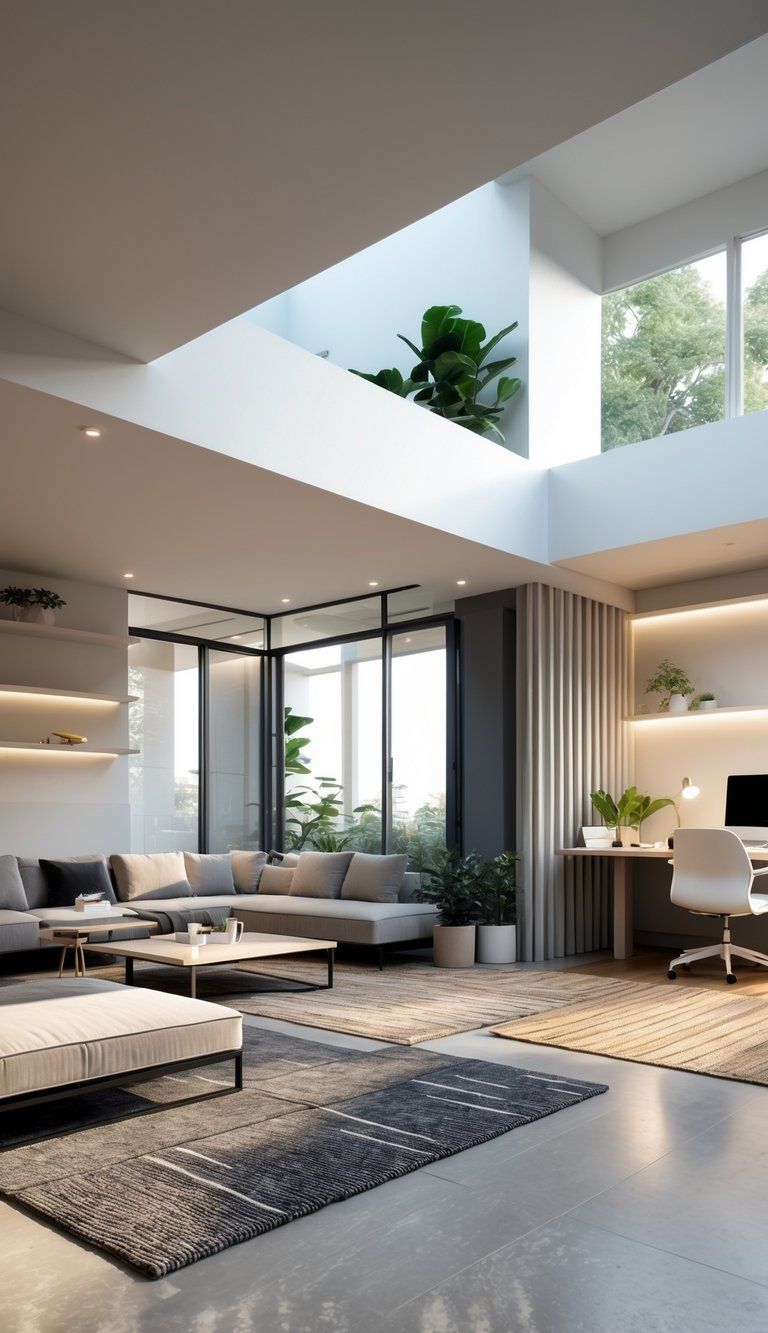
It really helps to see how others have divided their open spaces. Let’s look at a few layouts that use furniture, lighting, and decor to carve out distinct areas while keeping the space open.
Open Concept Kitchen and Dining Area
The kitchen-dining transition is a classic spot for invisible zoning. A kitchen island makes a perfect divider—it’s a workspace and a casual eating spot in one. Place it perpendicular to the counters to make a clear break.
Anchor the dining area with a big rug that extends past the table and chairs. This separates the dining space visually but keeps everything connected.
Hang pendant lights above both the island and the table to create two lighting zones. Pick different but coordinated styles to set them apart while still making them feel like part of the same story.
Open shelving between the kitchen and dining space can keep sightlines open and provide a subtle division (plus storage—always a win).
Living Room Arrangements with Relaxation Areas
Make a main living zone by aiming your sofa at the TV or fireplace, then squeeze in a secondary relaxation spot nearby. A comfy armchair with a floor lamp and a little side table is all you need for a cozy reading nook.
Use area rugs to set off each space. Try different patterns in the same color family for a look that’s unified but not boring.
Back-to-back sofas work great in big rooms. One faces the TV, the other creates a conversation area with extra seating.
Play around with furniture to define zones:
- Put a console table behind the sofa to create a walkway
- Try a daybed or chaise that looks good from more than one angle
- Add a decorative screen if you want a bit of privacy
Light each area deliberately—table lamps make spaces feel intimate, while overhead lights pull the whole room together.
Incorporating a Home Office or Reading Nook
A home office can totally work within an open concept space. Try pushing a desk up against a wall or tuck it into a quiet corner.
You can use a bookshelf as a room divider. That way, you’ll get some visual separation without blocking out the light.
When setting up your workspace, pick furniture that actually fits the vibe of your main living area. A desk that closes up when you’re done? Super handy, especially if you want to keep things tidy.
Don’t forget some task lighting just for this zone. It really makes a difference.
If you’re after a cozy reading nook, try putting a comfortable chair near a window. Natural light makes a huge difference.
Add a small side table, a reading lamp, and maybe a footstool. Suddenly, you’ve got a spot that feels separate from the main living area.
Throw in some floating shelves above your desk or reading chair. They help with storage, sure, but they also make these little zones feel intentional—like they belong right there in your open-concept home.

